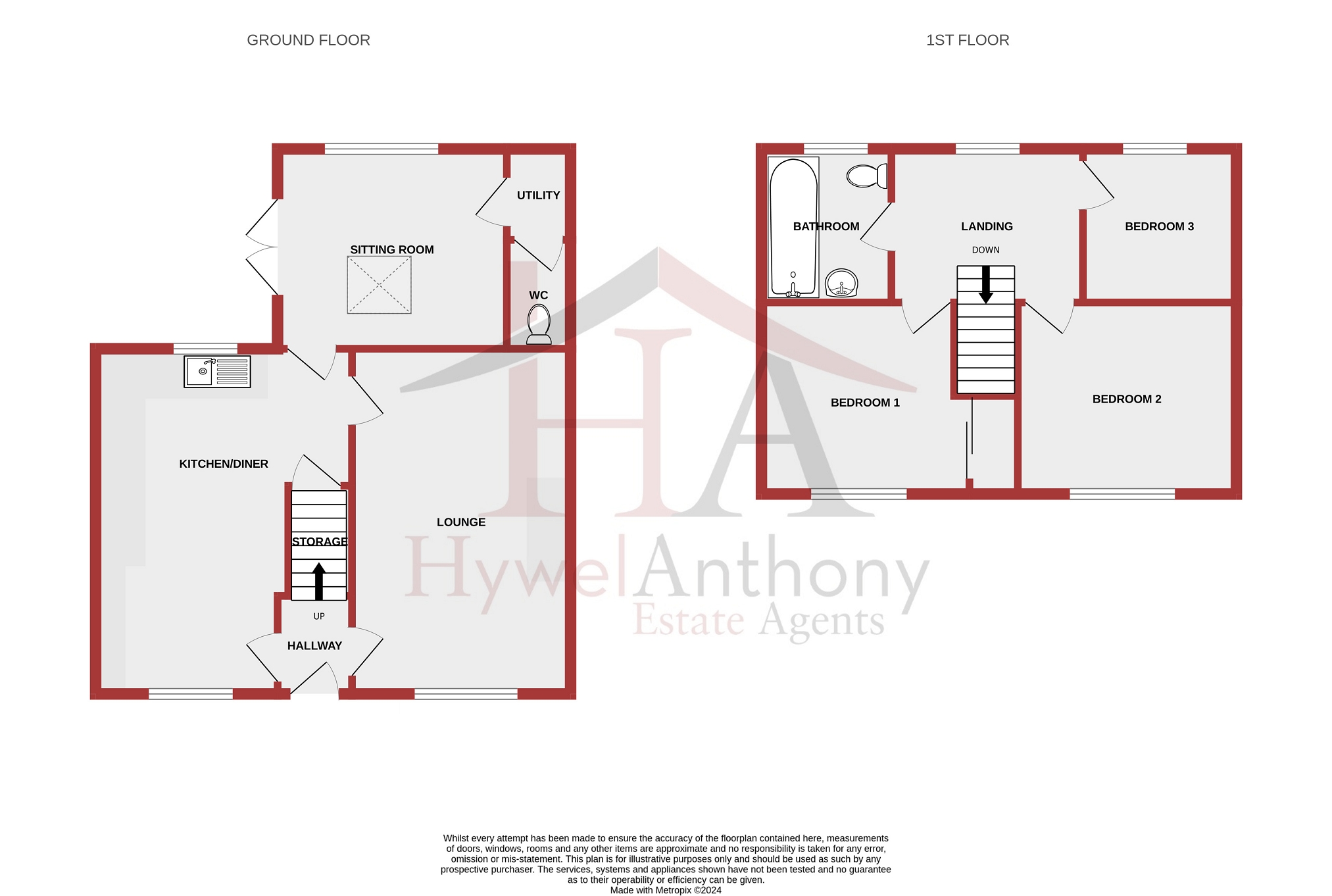Semi-detached house for sale in Heathfield Crescent, Bryncae, Llanharan, Pontyclun, Rhondda Cynon Taff. CF72
* Calls to this number will be recorded for quality, compliance and training purposes.
Property features
- Delightfully presented throughout
- Sun room
- Superb rear garden
- Garden room-home office
- Parking
Property description
Hywel Anthony Estate Agents in Talbot Green are pleased to present 17 Heathfield Crescent, Bryncae—a beautifully upgraded and extended three-bedroom semi-detached family home.
This charming property offers three spacious bedrooms, a large kitchen/diner, a sunroom, a lounge, a WC, and a utility area. Outside, there is ample parking at the front and a stunning rear garden, which includes a home office/garden room.
The village of Llanharan is a highly sought-after location, attracting buyers with its growing selection of shops and amenities. The area boasts excellent rail and road links to both Cardiff and Swansea, as well as a strong school catchment area featuring a range of Welsh and English medium schools.
Front Aspect
This wonderful property is accessed to the front with a driveway for numerous vehicles, fence and gate.
Hallway
Upon entering the property through the partially glazed front door, you are greeted by the hallway. From here, doors provide access to the lounge and the spacious kitchen/diner. A carpeted staircase ascends to the first floor.
Lounge (5.50m Max x 3.46m Max (18' 1" Max x 11' 4" Max))
The lounge is situated at the front of the property, featuring fitted carpeting and neutral decor. A front-facing window offers natural light, and a door provides access to the kitchen/diner and the hallway.
Kitchen-Diner (5.40m Max x 4.0m Max (17' 9" Max x 13' 1" Max))
The delightful dual-aspect kitchen/diner can be accessed from both the hallway and the lounge. This room is also decorated in neutral tones and boasts a modern array of wall and base units, complemented by a contrasting work surface. It includes an integrated oven, hob, extractor, dishwasher, washing machine and a sink with a mixer tap. There is ample space for a dining table and chairs.
Sun Room (3.70m Max x 3.03m Max (12' 2" Max x 9' 11" Max))
The sunroom is located at the rear of the property, offering a versatile living space. It features French doors that open onto the rear garden and a ceiling window that floods the room with natural light.
WC
A convenient addition to the ground floor is the WC, which includes a toilet and a washbasin.
Landing (2.47m Max x 2.60m Max (8' 1" Max x 8' 6" Max))
The landing, which is carpeted, provides access to all first-floor rooms. A rear-facing window ensures the landing is well-lit with natural light.
Bedroom 1 (3.80m Max x 3.05m Max (12' 6" Max x 10' 0" Max))
Bedroom 1 is located to the front of the property with front facing window, built in sliding storage and fitted carpet.
Bedroom 2 (3.0m Max x 3.19m Max (9' 10" Max x 10' 6" Max))
Bedroom 2 is located to the front of the property with front facing window and fitted carpet.
Bedroom 3 (2.30m Max x 2.68m Max (7' 7" Max x 8' 10" Max))
Bedroom 3 is located to the rear of the property with rear facing window and fitted carpet.
Bathroom (1.86m Max x 2.06m Max (6' 1" Max x 6' 9" Max))
The bathroom features a three-piece suite, including a bathtub with an overhead shower, a toilet, and a washbasin. The walls and floor are tiled, and there is a window to the rear.
Rear Garden
The charming enclosed rear garden is beautifully landscaped with a lawn and a patio, perfect for enjoying the summer months. There is also a gate providing convenient side access.
Garden Room - Home Office
A highly advantageous feature of the property is the exceptional garden room, which serves as a home office. This space is well-insulated and equipped with power and internet.
Property info
For more information about this property, please contact
Hywel Anthony Estate Agents, CF72 on +44 1443 308915 * (local rate)
Disclaimer
Property descriptions and related information displayed on this page, with the exclusion of Running Costs data, are marketing materials provided by Hywel Anthony Estate Agents, and do not constitute property particulars. Please contact Hywel Anthony Estate Agents for full details and further information. The Running Costs data displayed on this page are provided by PrimeLocation to give an indication of potential running costs based on various data sources. PrimeLocation does not warrant or accept any responsibility for the accuracy or completeness of the property descriptions, related information or Running Costs data provided here.





































.png)
