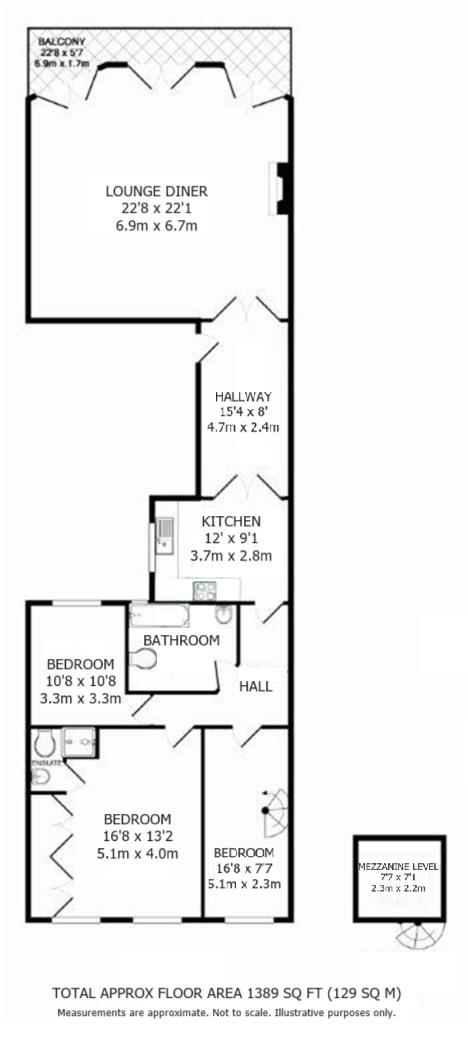Flat for sale in Marine Parade, Brighton BN2
* Calls to this number will be recorded for quality, compliance and training purposes.
Property description
* Guide Price £1,000,000 - £1,100,000 *
This flat is simply breath-taking in its proportions. Lovingly restored to its full glory it has many original features including an ornate marble fireplace; intricate coving; celling roses; panelled walls and huge shuttered windows and a large balcony with direct sea views.
This Regency terrace forms part of the original Kemp Town estate conceived by Thomas Read Kemp in the 19th Century. It’s grand and stately and has all the features that you would expect from such regal buildings.
This flat is located on the first floor which is easily accessed via the wide, Regal, red-carpeted curved staircase in the main entranceway. As you go in the front door you come into a hallway that’s as large and elegant as the rest of the flat with panelled walls and a chandelier which wouldn’t look out of place in the Royal Pavilion.
The kitchen is to the right and what a kitchen it is. It has been carefully designed to make the most of the height with a pan rack suspended from the ceiling and a large window to the light well. There are wall and base units around all the sides and an island in the middle so when you’re preparing food you can still enjoy the sea views and entertain guests.
As you go through the kitchen there’s a bespoke office space before you come to the bedrooms. There are three bedrooms in total. The first is a fabulous guest room. To maximise the height, and to be able to accommodate as many guests as possible, a mezzanine floor has been added which gives space for another double bed – perfect as a family room.
Next door is the master suite. This is an extraordinary room with huge sash windows looking out onto landscaped gardens below. Intricate cornicing edges the vast ceiling and there is a whole wall of built-in wardrobes and an ensuite shower room with a beautiful orange bowl sink and walk in shower unit. The third bedroom is smaller but still a generous double with a window onto the light well and there’s a family bathroom next door with a utility cupboard and access to the huge loft.
While the back of this flat is impressive, the front is simply breath-taking. This room has everything – high ceilings, stunning original cornicing, French windows to the balcony, a marble fireplace, wood-burning stove, amazing coving and a beautiful ceiling rose. It’s hard to capture the splendour of this flat in words; it needs to be seen to be fully appreciated and is a fabulous example of the architecture that has made Brighton famous.
Where It Is
Shops: Kemp Town Village 2 mins, City Centre 10 mins walk.
Train station: Brighton Station 10 mins by bus
Seafront or park: Beach opposite, park 10 mins walk
Closest Schools:
Primary: Queen’s Park Primary School
Secondary: Varndean & Dorothy Stringer
Private: Brighton College
This fantastic flat is on Brighton’s seafront and a 5 minutes walk from Kemp Town village with its award-winning shops and cafes. It’s also very convenient for the city centre and for more choices, and the supermarket, Brighton Marina is just 5 minutes away.
Property info
For more information about this property, please contact
Aston Vaughan Ltd, BN2 on +44 1273 283177 * (local rate)
Disclaimer
Property descriptions and related information displayed on this page, with the exclusion of Running Costs data, are marketing materials provided by Aston Vaughan Ltd, and do not constitute property particulars. Please contact Aston Vaughan Ltd for full details and further information. The Running Costs data displayed on this page are provided by PrimeLocation to give an indication of potential running costs based on various data sources. PrimeLocation does not warrant or accept any responsibility for the accuracy or completeness of the property descriptions, related information or Running Costs data provided here.














































.png)
