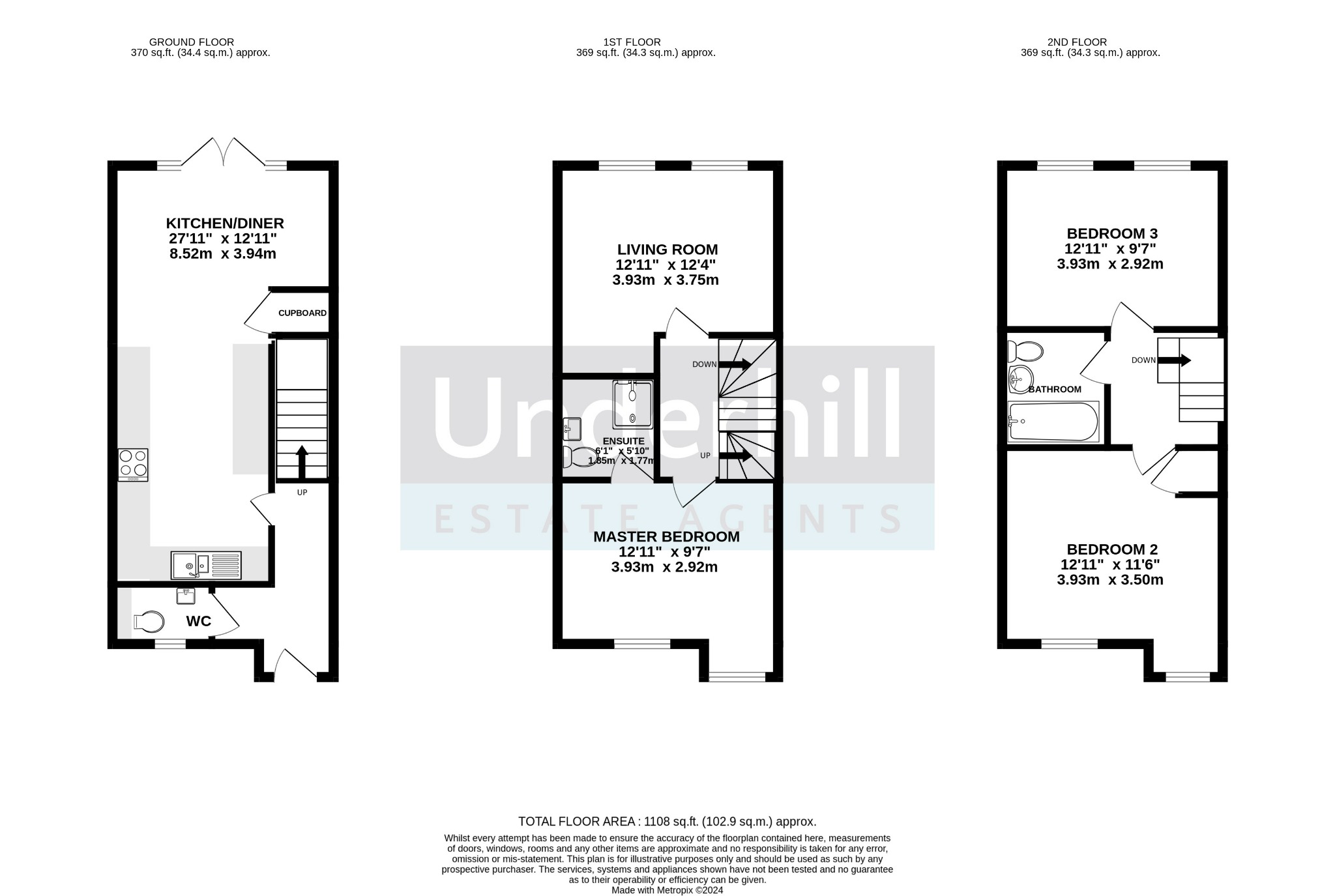Semi-detached house for sale in Roscoff Road, Dawlish EX7
* Calls to this number will be recorded for quality, compliance and training purposes.
Property features
- Modern Town House
- Master Bedroom with En-suite
- 2 Further Double Bedrooms
- Sleek Modern Kitchen
- Large Kitchen / Diner
- Garden
- Allocated Parking and Garage
- Close Proximity to Great Schools
- Gas Central Heating
- Double Glazing Throughout
Property description
If you are looking for a substantial, modern family home over 3 floors with large social spaces, you may have found the home for you!
This modern town house has been updated with a sleek kitchen, which includes integral appliances, a dining area with double doors opening onto the rear garden, a master bedroom with en-suite, 2 further double bedrooms, a terraced garden, allocated parking and a garage. The property has a gas combi boiler, radiators in all rooms and double glazing throughout. Within an easy walk of local schools, the leisure centre, and the town centre, this is a well situated family home. Dawlish offers a wide range of amenities, including beaches and parks, many established social and interest groups for all ages, churches, a health centre, a library and several bars and cafés.
Front of Property: The property has a small front garden, with a boundary fence. As you approach the front door, the house rises 3 floors above you. On street parking is available to the front, for family and friends.
Entrance Hall The entrance hall welcomes you with sleek, gloss, tiled floors, which are laid throughout the ground floor. The area leads to the kitchen/diner and has a contemporary decorated W.C. The stairs lead you up to the first floor.
Kitchen/Diner: The kitchen and dining room are stunning. The new kitchen has been thoughtfully laid out to maximise storage and a practical lay out of appliances. A large family space at the far end of the room provides space for a dining table and sofa. Double doors lead out the rear garden and flood the room with natural light. There is also a walk in cupboard built in under the stair recess.
First Floor
Lounge: The lounge is spacious and has 2 windows looking over the rear garden. This is the perfect space for getting together and relaxing.
Master Bedroom: The master suite looks out to the front of the property and has space for a king-sized bed and other bedroom furniture.
En-suite: The owners have begun to remodel the bathroom, installing a new toilet and sink, which has been relocated. The current shower and cubicle are working efficiently. However, there is now space for the new owners to update this with a large double shower, if they wish.
Second Floor
Bedroom 2 This room is large and fitted with laminate flooring. The room has windows overlooking the front of the property. A large fitted cupboard is positioned behind the door. The room has plenty of space for bedroom furniture and further storage.
Bathroom: The family bathroom has a bath, with shower over, W.C., and sink.
Bedroom 3: This room is also large and fitted with laminate flooring. The room has windows overlooking the rear of the property. The room has plenty of space for bedroom furniture and further storage.
Outside: The rear garden has composite decking installed, immediately outside the kitchen doors, which is a sun trap. Steps lead to a lawn area, which is laid with artificial grass and bordered with paving. A gate leads to the rear allocated parking and the garage.
Two good primary schools and a good secondary school serve the town well. One of the primary schools and the secondary school are near to the property. The Boys’ and Girls’ Grammar Schools in Torquay are within easy reach by train and bus. There is a choice of independent schools in the area, with Trinity School and Stover School within easy reach. Excellent Sixth Form provision is provided at Exeter College, which is near Exeter University, one of the Russell Group Universities. Both education campuses are conveniently situated near Exeter St Davids mainline station, which is a few stops along from Dawlish station. The mainline train station, also ten minutes’ walk away, connects Dawlish to London Paddington, Birmingham and Edinburgh and provides easy access to Teignmouth, Plymouth, the Cathedral City of Exeter, and beyond. Furthermore, Exeter airport is a short drive away, making Dawlish a connected place to live with a great community feel.
Property info
For more information about this property, please contact
Underhill Estate Agents, Dawlish, EX7 on +44 1626 897083 * (local rate)
Disclaimer
Property descriptions and related information displayed on this page, with the exclusion of Running Costs data, are marketing materials provided by Underhill Estate Agents, Dawlish, and do not constitute property particulars. Please contact Underhill Estate Agents, Dawlish for full details and further information. The Running Costs data displayed on this page are provided by PrimeLocation to give an indication of potential running costs based on various data sources. PrimeLocation does not warrant or accept any responsibility for the accuracy or completeness of the property descriptions, related information or Running Costs data provided here.





























.png)
