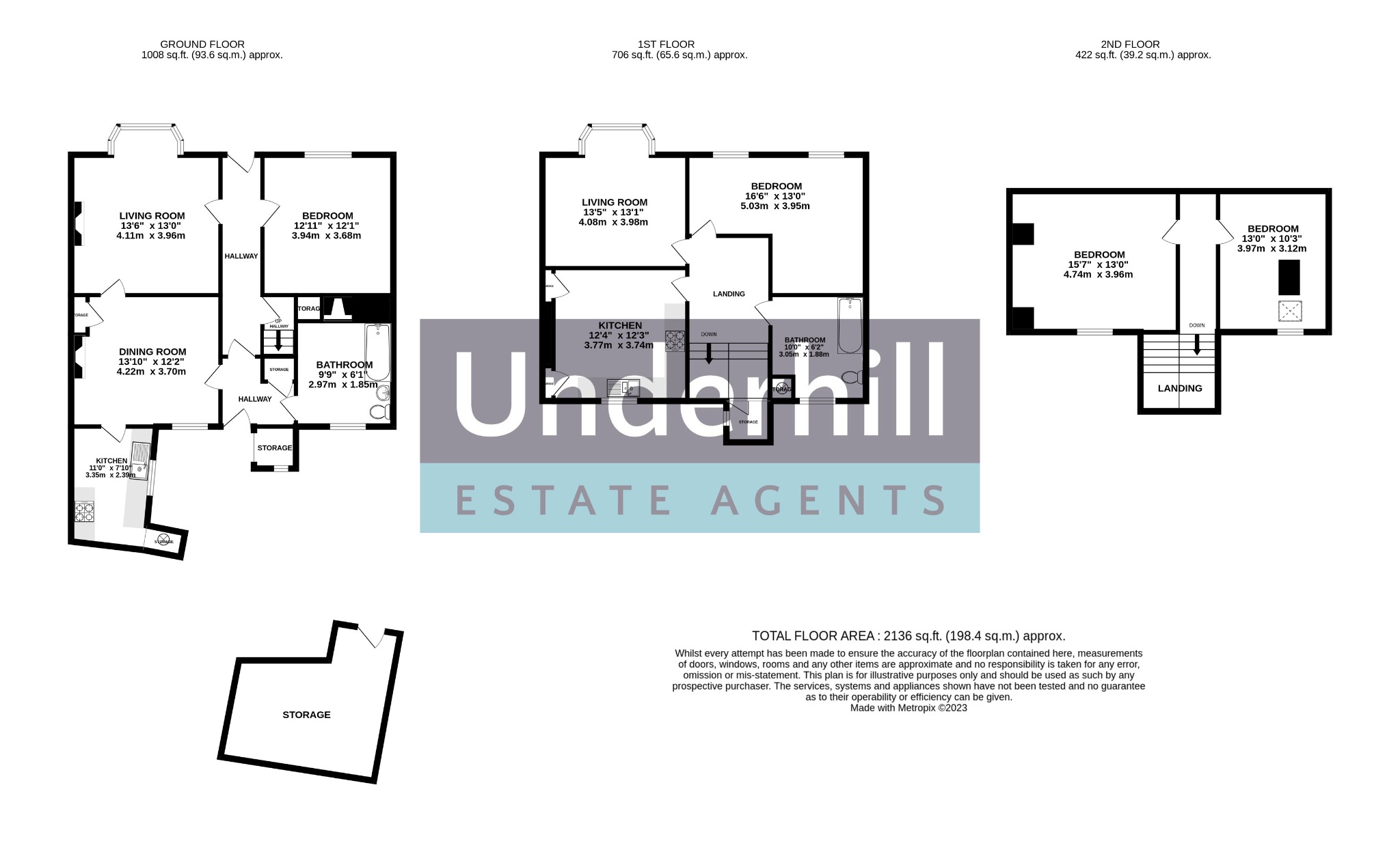Terraced house for sale in The Strand, Dawlish EX7
* Calls to this number will be recorded for quality, compliance and training purposes.
Property features
- Versatile property currently being used as flats
- A Spacious and Characterful property
- Popular central town centre location
- Central Heating
- Grade II Listed Property
Property description
Underhill Estate Agents are delighted to bring to the market this versatile Grade ! Listed property in the popular location of The Strand, Dawlish. Currently, being used as two flats, the property could be converted back to a single dwelling and offers ample living accommodation currently comprising a ground floor flat with living room, dining room, kitchen, bathroom and a double bedroom. The first floor flat boasts a living room, kitchen, 2 double bedrooms, 1 single bedroom and a bathroom. The property further benefits from central heating and a courtyard garden with storage room. Situated in the heart of Dawlish, adjacent to the beach with fantastic sea views and a stones throw away from the railway station, this property would make an ideal investment or fantastic family home. Viewings are highly recommended.
Ground Floor
Communal Hallway
Door to front elevation, single radiator, carpeted flooring and doors leading to:
Living Room
13' 6" (4.11m) x 13' (3.96m):
A spacious and bright room with wooden bay window to front elevation, coving to ceiling, double radiator, feature fireplace, TV aerial point and carpeted flooring.
Dining Room
13' 10" (4.22m) x 12' 2" (3.71m):
Spacious reception room with wooden sash window to rear elevation, double radiator and carpeted flooring.
Kitchen
10' 7" (3.23m) x 7' 10" (2.39m):
White wall, drawer and base units, wood effect roll top work top, gas hob, single bowl stainless steel sink with mixer tap and drainer, double radiator, space for freestanding washing machine and fridge freezer, UPVC double glazed window to side elevation, wood effect vinyl flooring.
Ground Floor Bedroom
12' 11" (3.94m) x 12' 1" (3.68m):
A spacious double bedroom with wooden sash window to front elevation, feature fireplace, double radiator and carpeted flooring.
Bathroom
9' 9" (2.97m) x 6' 1" (1.85m):
A good sized bathroom with panelled bath and shower over, low level WC, pedestal sink, double radiator, wall heater, UPVC obscured double glazed window to rear elevation and tile effect vinyl flooring.
First Floor
Landing
Doors leading to:
Living Room
13' 5" (4.09m) x 13' 1" (3.99m):
A spacious living room with wooden bay window to front elevation, feature fireplace, double radiator, TV aerial point, telephone socket and carpeted flooring.
Kitchen
12' 4" (3.76m) x 12' 3" (3.73m):
A good sized kitchen with wooden sash window to rear elevation, white wall, drawer and base units, double radiator, wood effect roll top work top, one and a half bowl stainless steel sink with drainer and mixer tap, gas hob, fan oven, space for freestanding fridge freezer and wood effect vinyl flooring.
Bedroom
16' 6" (5.03m) x 13' (3.96m):
Wooden sash window to front elevation, feature fireplace, double radiator and carpeted flooring.
Bathroom
10' (3.05m) x 6' 2" (1.88m):
A good sized bathroom with panelled bath and shower over, low level WC, pedestal sink, single radiator, extractor fan, Wooden sash window to rear elevation and tile effect vinyl flooring.
Second Floor
Landing:
Doors leading to:
Bedroom
15' 7" (4.75m) x 13' (3.96m):
Spacious double bedroom with wooden window to rear elevation, double radiator and carpeted flooring.
Bedroom
13' (3.96m) x 10' 3" (3.12m):
Single bedroom with skylight, single radiator and carpeted flooring.
Garden
Fully enclosed courtyard with large storage room.
Property info
For more information about this property, please contact
Underhill Estate Agents, Dawlish, EX7 on +44 1626 897083 * (local rate)
Disclaimer
Property descriptions and related information displayed on this page, with the exclusion of Running Costs data, are marketing materials provided by Underhill Estate Agents, Dawlish, and do not constitute property particulars. Please contact Underhill Estate Agents, Dawlish for full details and further information. The Running Costs data displayed on this page are provided by PrimeLocation to give an indication of potential running costs based on various data sources. PrimeLocation does not warrant or accept any responsibility for the accuracy or completeness of the property descriptions, related information or Running Costs data provided here.


































.png)
