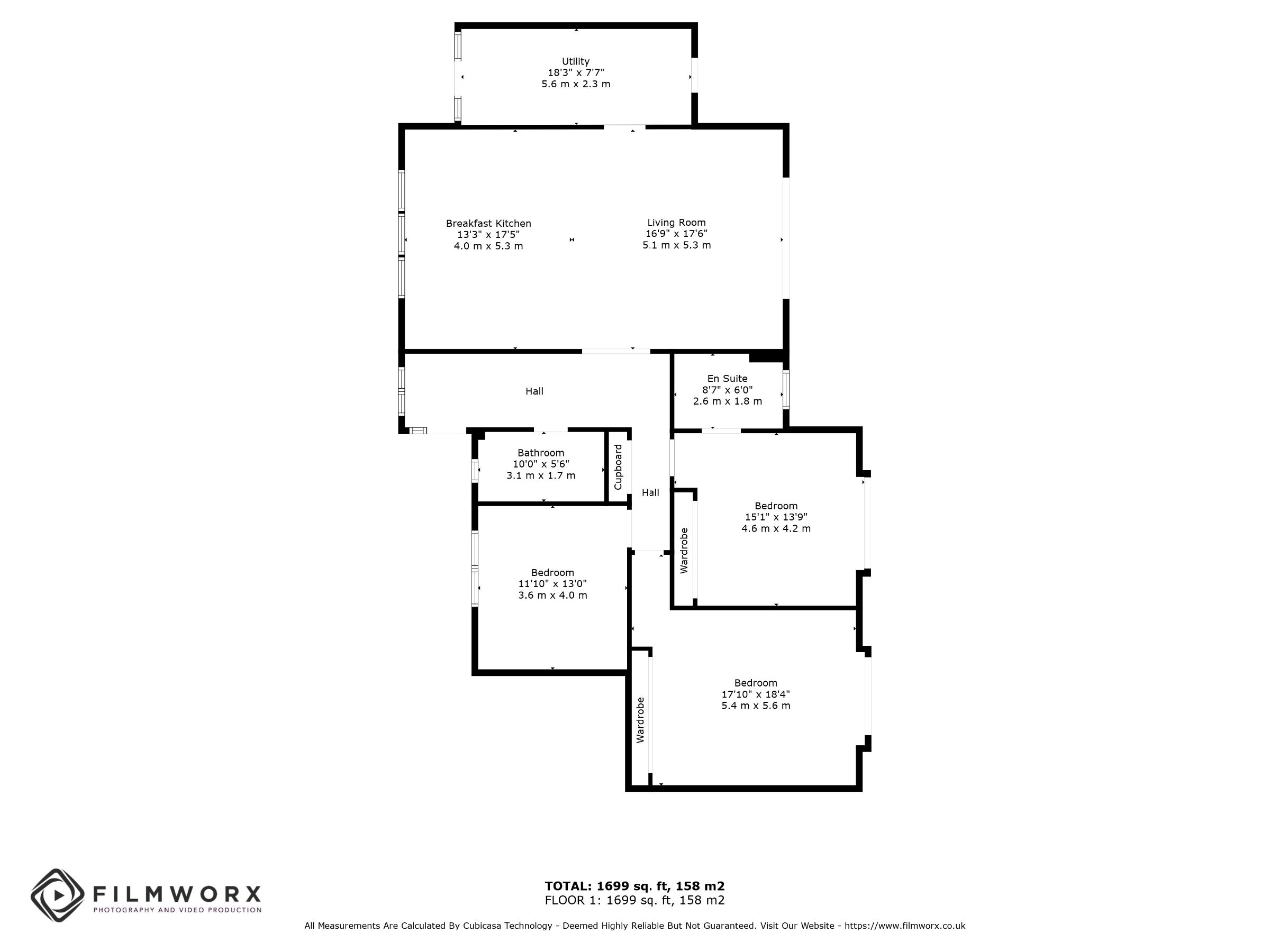Bungalow for sale in Main Street, Fintry, Glasgow G63
* Calls to this number will be recorded for quality, compliance and training purposes.
Property features
- Beautiful garden grounds
- Intigrated Single Garage
- Modern lpg fired boiler
- Outdoor Decking Area
- Short Distance to All Local Amenities
- Three bedroom bungalow situated in the heart of Fintry
- Walking distance to Fintry Primary School
Property description
Description
West Homes is delighted to bring to the market this charming three-bedroom bungalow, nestled in the heart of the picturesque village of Fintry.
This immaculate property offers a light and spacious entrance hallway, leading through double doors to an open-plan kitchen, living, and dining area ideal for family living. The generous living space boasts direct access to the rear decking area that spans the whole length of the property, providing beautiful views of the garden and the hills beyond. The well-appointed kitchen/dining area features a vast amount of storage units as well as offering plenty of worktop space to meet all culinary needs. It also accommodates a traditional dining space, perfect for entertaining and family gatherings. Conveniently located off the kitchen/living/dining area is the utility room, which offers substantial space, access to both the front and rear gardens, and the practicality of a separate washing area.
Moving through to the accommodation side of the property, you will find three generously sized double bedrooms. The master bedroom features built-in storage and offers direct views and access to the rear decking area through sliding glass doors. It also includes an ensuite shower room with a luxurious rainfall shower. The second bedroom, the largest of the three, boasts its own dressing area with built-in wardrobes and direct access to the deck through sliding glass doors. The third bedroom, located at the front of the property, also benefits from ample proportions, providing plenty of space for freestanding furniture.
The main family bathroom, situated just off the hallway, is beautifully presented and includes a newly designed three-piece suite with a shower over the bath. This property seamlessly combines comfort and style, making it a perfect family home.
This exceptional property also boasts an integrated single garage, ideal for storage. A spacious driveway accommodates multiple vehicles, while the well-kept front garden is designed for easy maintenance. The stunning rear garden and decking area offer breathtaking views of the Scottish countryside. The expansive lawn, surrounded by a variety of shrubs and trees, creates a private and secluded atmosphere, making this home a truly tranquil retreat.
Additional unique features of this property include an efficient lpg heating system, and double glazing throughout. With spectacular views of the surrounding areas and close proximity to all local amenities, this home offers both comfort and convenience in a picturesque setting.
Fintry, located in the picturesque landscapes of Scotland, is a captivating village that exudes tranquillity and natural beauty. Nestled in Stirlingshire, Fintry offers a serene escape from the hustle and bustle of city life. Surrounded by rolling hills and scenic countryside, it is a paradise for outdoor enthusiasts, with ample opportunities for hiking, biking, and exploring nature. The village itself boasts a charming character, with historic buildings, friendly locals, and a close-knit community feel. Fintry also offers convenient amenities such as local shops, pubs including The Fintry Inn, and restaurants, ensuring a comfortable and fulfilling lifestyle in this idyllic Scottish setting. The village is served by Fintry Primary School, which feeds into Balfron High School.
Council Tax Band: F
Tenure: Freehold
Living Room (5.3m x 5.1m)
Kitchen/Diner (5.3m x 4.0m)
Utility (5.6m x 2.3m)
Bedroom 1 (5.6m x 5.4m)
Bedroom 2 (4.6m x 4.2m)
En-Suite (2.6m x 1.8m)
Bedroom 3 (4.0m x 3.6m)
Bathroom (3.1m x 1.7m)
Property info
For more information about this property, please contact
West Homes, G63 on +44 1360 308649 * (local rate)
Disclaimer
Property descriptions and related information displayed on this page, with the exclusion of Running Costs data, are marketing materials provided by West Homes, and do not constitute property particulars. Please contact West Homes for full details and further information. The Running Costs data displayed on this page are provided by PrimeLocation to give an indication of potential running costs based on various data sources. PrimeLocation does not warrant or accept any responsibility for the accuracy or completeness of the property descriptions, related information or Running Costs data provided here.







































.png)
