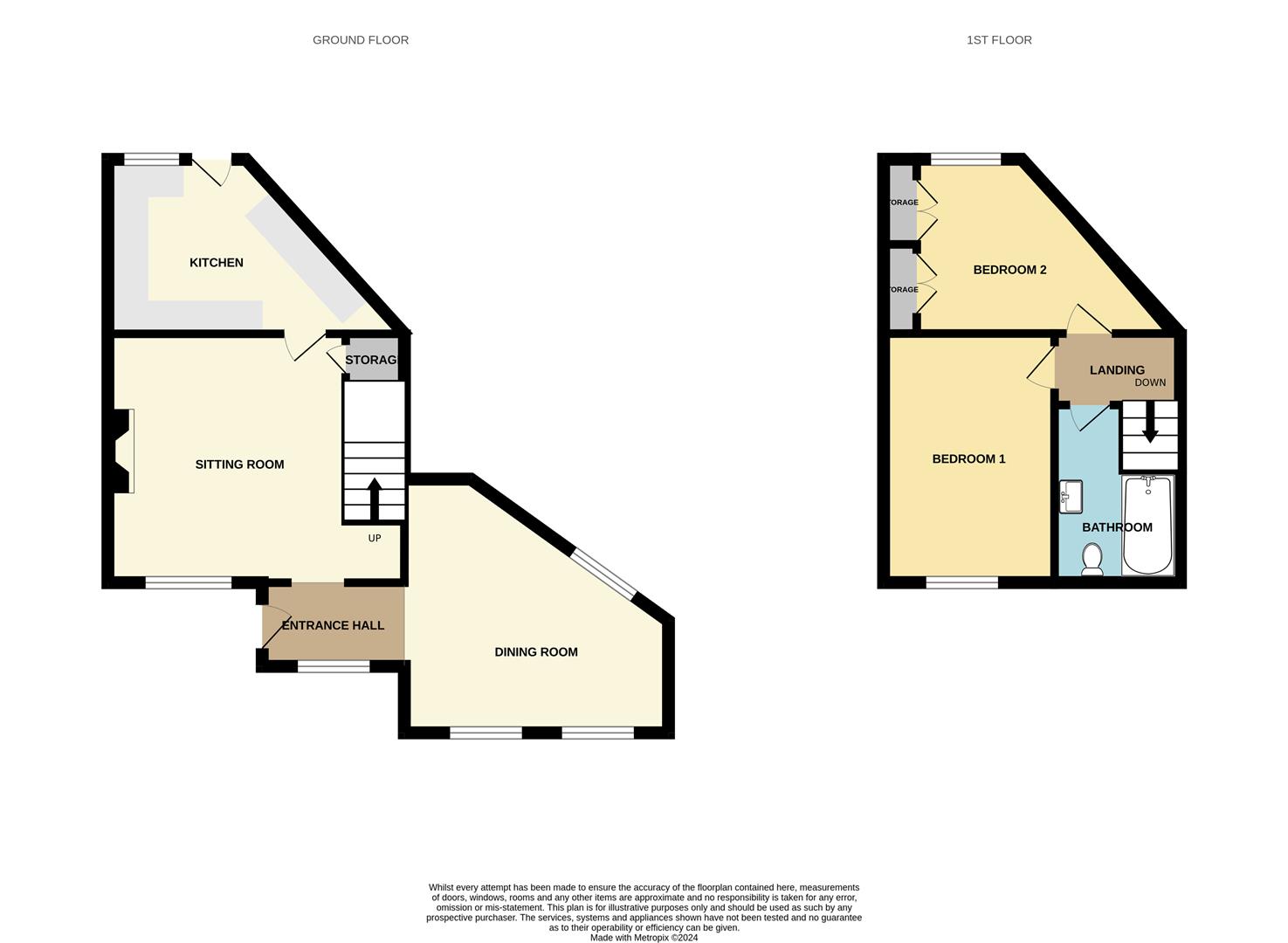Semi-detached house for sale in Luzley Road, Mossley, Ashton-Under-Lyne OL5
* Calls to this number will be recorded for quality, compliance and training purposes.
Property features
- Traditionally Built 2 Double Bedroom Semi Detached Property
- 2 Reception Rooms plus Separate Kitchen
- Landscaped Front Garden with Panoramic Countryside Views
- Low Maintenance Flagged Rear Yard Area
- Beautifully Maintained Whilst Still Retaining Character Features
- Convenient for all Local Amenities
- State Junior and High Schools Close By
- Viewing Essential to Fully Appreciate this Charming Home
Property description
Dawsons are delighted to welcome to the market this well positioned, traditionally built, period semi detached home, this character property truly does deliver the ***wow*** factor and briefly comprises of an Entrance Hallway, Dining Room, Sitting Room, Kitchen, Two Double Bedrooms, Family Bathroom and Landscaped Gardens to the front along with countryside views. * Video Tour *
This charming extended character home dates back to the early 1800’s and enjoys an elevated position on an historic country lane, with panoramic views over Mossley, Saddleworth & West Yorkshire to the front, and is not overlooked to the front or rear.
The property is situated in a sought after location and has been beautifully maintained by the current owner whilst still retaining traditional character features. The property is also within proximity of a range of local amenities that prospective buyers are looking for, Mossley village is within walking distance, in the village there are a range of amenities including train station, shops, public houses/restaurants, butchers along with State Junior and Secondary Schools.
Viewing is a ***must*** to fully appreciate the true qualities and features this charming home has to offer.
The Accommodation Comprises:
Entrance Hallway
A charming and quaint entrance hall, access to boarded loft with lights via pull down ladder.
Dining Room (3.7 x 4.6 (12'1" x 15'1"))
Suitable for family dining, comprises of fitted carpets, uPVC double glazing, central heating radiator and ceiling spotlights.
Lounge (4.4 x 3.4 (14'5" x 11'1"))
A beautiful family room, which comprises of fitted carpets, uPVC double glazing, central heating radiator, period stone surround fireplace with log burner and integrated understairs storage.
Kitchen (4.3 x 2.3 (14'1" x 7'6"))
A lovely fitted kitchen, which comprises of rustic wall and floor mounted units with integrated appliances, hob, vinyl "wood effect" flooring, wooden work surfaces, stainless steel sink unit, ceiling spotlights, uPVC double glazing, and fitted "designer" radiator.
The boiler internally housed in the kitchen.
First Floor:
Landing
Bedroom 1 (2.6 x 3.6 (8'6" x 11'9"))
A double bedroom, which comprises of fitted carpets, uPVC double glazing, central heating radiator, loft access and panoramic countryside views.
Bedroom 2 (3.7 x 2.3 (12'1" x 7'6"))
A double bedroom, which comprises of fitted carpets, uPVC double glazing, central heating radiator, ceiling spotlights and integrated wardrobes.
Bathroom (1.6 x 1.6 reducing to 0.7 x 1.1 (5'2" x 5'2" redu)
A modern family bathroom suite, which comprises of tiled flooring and wall finishes, panel bath with shower over, low level WC and pedestal wash hand basin, ceiling spotlights, extractor fan, fitted central heating radiator and uPVC double glazing
Externally:
Beautifully landscaped, enclosed Front Garden with border plants and shrubs and enjoying panoramic countryside views.
To the rear there is a shared, south west facing, low maintenance flagged back yard along with an outbuilding.
Property info
For more information about this property, please contact
WC Dawson & Son, SK15 on +44 161 937 6395 * (local rate)
Disclaimer
Property descriptions and related information displayed on this page, with the exclusion of Running Costs data, are marketing materials provided by WC Dawson & Son, and do not constitute property particulars. Please contact WC Dawson & Son for full details and further information. The Running Costs data displayed on this page are provided by PrimeLocation to give an indication of potential running costs based on various data sources. PrimeLocation does not warrant or accept any responsibility for the accuracy or completeness of the property descriptions, related information or Running Costs data provided here.


































.png)

