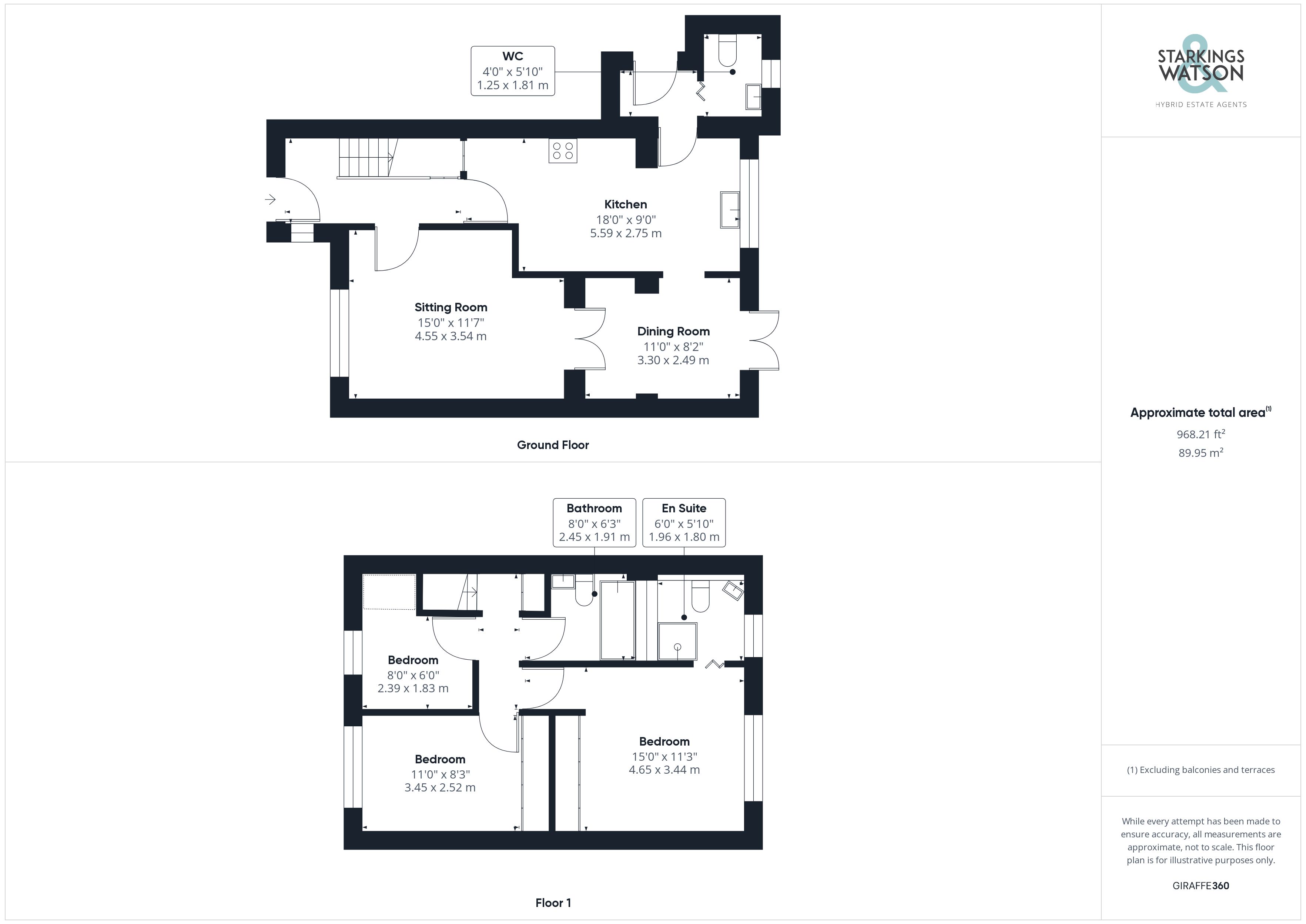Detached house for sale in Badger Close, Mulbarton, Norwich NR14
Just added* Calls to this number will be recorded for quality, compliance and training purposes.
Property features
- Detached Extended Family Home
- Private Non-Overlooked Gardens
- Garage & Driveway
- Two Reception Rooms
- Extended & Modernised Kitchen
- Rear Porch & W.C
- Three Bedrooms
- En Suite & Family Bathroom
Property description
Guide Price £300,000-£325,000. This extended detached home offers a private non-overlooked garden with a tree lined rear aspect. Having been extended in 2011 and 2022, recent works have been completed including a replacement gas fired central heating boiler, replacement kitchen and solar panels which are on a feed in tariff. The hall entrance leads to the 15' sitting room and 18' kitchen with a rear porch, W.C and dining room on the ground floor. Upstairs, three bedrooms lead off the landing, with an en suite to the main bedroom, and further family bathroom. The outside is particularly special with ample parking, garage and the well stocked garden which enjoys a secluded feel.
In summary Guide Price £300,000-£325,000. This extended detached home offers a private non-overlooked garden with a tree lined rear aspect. Having been extended in 2011 and 2022, recent works have been completed including a replacement gas fired central heating boiler, replacement kitchen and solar panels which are on a feed in tariff. The hall entrance leads to the 15' sitting room and 18' kitchen with a rear porch, W.C and dining room on the ground floor. Upstairs, three bedrooms lead off the landing, with an en suite to the main bedroom, and further family bathroom. The outside is particularly special with ample parking, garage and the well stocked garden which enjoys a secluded feel.
Setting the scene Situated in a small cul-de-sac with the green and leafy outlook to rear, a lawned front garden can be found with brick weave pathway leading to the main entrance. The driveway can be found adjacent with access to the garage and rear garden.
The grand tour Heading inside, the composite entrance door opens up to a tiled hall entrance, with stairs rising to the first floor, and useful built-in storage cupboard below to your right hand side. The sitting room leads off with the feature fireplace, window to front, wood effect flooring for ease of maintenance and double doors which create a fantastic open flow to the adjacent dining room - also finished with wood effect flooring underfoot. French doors lead out to the rear garden whilst an opening takes you into the adjacent kitchen. The kitchen offers extensive cupboard storage with tiled flooring underfoot, inset electric ceramic induction hob and built-in electric double oven, integrated appliances including a fridge freezer, dishwasher and washing machine, built-in storage cupboard under the stairs, built-in eye-level microwave and views to the rear garden. The rear lobby leads off with a further door to the side and a useful ground floor W.C with a two piece suite, storage under the hand-wash basin and heated towel rail. Heading upstairs, the carpeted landing includes a loft access hatch, with doors leading off, starting with the main family bathroom including a white three piece suite, shower over the bath with tiled splashbacks, storage under the sink unit and a heated towel rail. Borrowed light is through the glazed bricks which divide the main en suite. A bedroom can be found facing to the front with a window to front and built-in storage cupboard, with the second bedroom also facing the front, with fitted carpet underfoot and a full width range of floor to ceiling wardrobes. The main bedroom sits to the rear also with wardrobes built-in floor to ceiling, along with a tree lined rear aspect and door leading to the useful en suite - offering a white four piece suite including a corner shower cubicle with electric shower.
The great outdoors The rear garden is fully enclosed with low level timber fencing and hedging with a main lawned expanse and mature planted borders to one side. A raised patio offers seating from the dining room French doors, with a pathway to the gated front access and adjacent garage complete with an electric roller door to front, power and lighting.
Out & about The popular village of Mulbarton is located to the south of Norwich, with regular buses running to and from. Excellent road links lead to Norwich, along with the A140 out of the county. The village offers a range of local amenities including supermarket, public houses and excellent schooling, with the schools feeding to Hethersett Academy with school buses provided.
Find us Postcode : NR14 8NT
What3Words : ///shepherdess.inhales.limo
virtual tour View our virtual tour for a full 360 degree of the interior of the property.
Property info
For more information about this property, please contact
Starkings & Watson, NR14 on +44 1508 338819 * (local rate)
Disclaimer
Property descriptions and related information displayed on this page, with the exclusion of Running Costs data, are marketing materials provided by Starkings & Watson, and do not constitute property particulars. Please contact Starkings & Watson for full details and further information. The Running Costs data displayed on this page are provided by PrimeLocation to give an indication of potential running costs based on various data sources. PrimeLocation does not warrant or accept any responsibility for the accuracy or completeness of the property descriptions, related information or Running Costs data provided here.



































.png)
