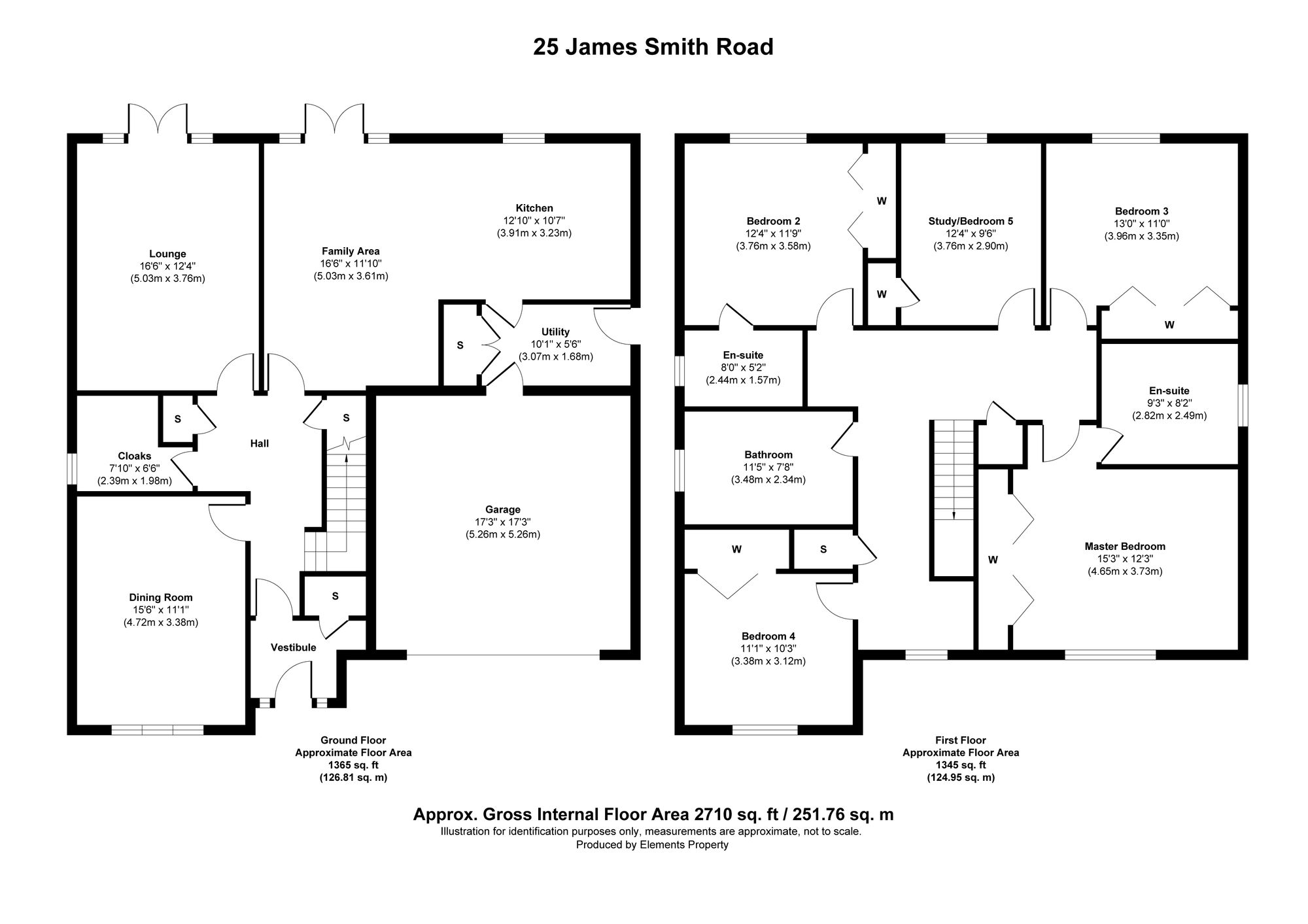Detached house for sale in James Smith Road, Deanston FK16
* Calls to this number will be recorded for quality, compliance and training purposes.
Property features
- Immaculate modern 5 bed detached family home in a peaceful village setting.
- Picturesque setting with nearby woodland and river walks, football pitch and community hall.
- Constructed by Cala in 2013 to an excellent standard throughout.
- 2 receptions + kitchen / family / dining room with separate utility room.
- 5 good-sized bedrooms upstairs (all with built-in wardrobes).
- Private front and rear gardens (back garden west-facing with gate to access woodland walks).
- Bathroom 4-piece suite, 2 x en-suite shower rooms and downstairs cloaks / WC.
- Double garage with electric door and internal access from utility room.
- Well placed for local shops, schools, cafés and restaurants in Doune, Callander and Stirling.
- Gas central heating (Nest dual zone system), double glazing, fitted alarm and solar panels.
Property description
Peaceful Village Setting | West-Facing Rear Garden | Woodland & River Walks.
Gordon Henry and re/max are delighted to present to the market this immaculate modern 5 bed detached family home in the picturesque village of Deanston, Doune. Constructed by Cala in 2013 to an excellent standard throughout, the home offers flexible living space with 2 reception rooms and a spacious kitchen / family / dining room.
The ground floor accommodation comprises: Entrance vestibule and welcoming hallway with selection of built-in storage cupboards and downstairs cloaks / WC, front-facing formal dining room, lounge with French doors leading out to the rear garden and feature fireplace with gas fire, spacious open plan kitchen / family / dining room with integrated double oven, microwave, full height fridge, dishwasher, 5-ring gas hob, extractor hood, French doors leading out to the rear garden, separate utility room and internal access into the double garage which benefits from a remote-controlled electric door.
The upper level comprises: Bright and spacious landing with built-in storage cupboard, 5 good sized bedrooms ( 2 with en-suite shower rooms and all with built-in wardrobes). The master bedroom benefits from 2 sets of fitted wardrobes and a large en-suite shower room with 1.5 size mains shower in cubicle and double sink with vanity storage. Completing the internal accommodation is a bathroom 4-piece suite with mains shower in cubicle and separate bath with handheld shower.
Externally, there is a front garden laid to lawn, stone chipped area and double driveway. The west-facing rear garden is fully enclosed and has been tastefully landscaped to include a patio area, large lawn, flower beds stocked with mature plants and shrubs and composite storage shed. There is a gate in the back fence which gives access to woodland and river walks, perfect for dog-owners.
This superb family home further benefits from gas central heating (Nest dual zone system), double glazing, alarm system and solar panels.
For all enquiries, please contact Gordon Henry- re/max Estate Agent.
Location
The village of Deanston, Doune is located just off the A84 between Stirling and Callander in a spectacular semi-rural setting alongside the River Teith. There is a local primary school, community centre and distillery with a family-run café. Further amenities are available in the adjacent village of Doune, which include a selection of shops, cafés, restaurants, primary school, health centre and veterinary surgery. For the outdoor enthusiast there are lovely walks at Doune Castle alongside the River Teith. Secondary education is provided in the nearby town of Callander.
Lounge (3.8m x 5.0m)
Dining Room (4.7m x 3.4m)
Kitchen / Family / Dining Room (7.5m x 5.0m)
Utility (3.0m x 1.7m)
Bedroom (3.4m x 3.1m)
Bathroom (3.4m x 2.3m)
Bedroom (3.6m x 3.8m)
En-Suite Shower Room (2.4m x 1.5m)
Bedroom / Study (2.9m x 3.8m)
Bedroom (4.0m x 3.4m)
Master Bedroom (4.6m x 5.3m)
En-Suite Shower Room (2.8m x 2.5m)
Double Garage (5.3m x 5.2m)
Parking - Driveway
Parking - Double Garage
For more information about this property, please contact
RE/MAX Property Marketing Centre, ML4 on +44 1698 599742 * (local rate)
Disclaimer
Property descriptions and related information displayed on this page, with the exclusion of Running Costs data, are marketing materials provided by RE/MAX Property Marketing Centre, and do not constitute property particulars. Please contact RE/MAX Property Marketing Centre for full details and further information. The Running Costs data displayed on this page are provided by PrimeLocation to give an indication of potential running costs based on various data sources. PrimeLocation does not warrant or accept any responsibility for the accuracy or completeness of the property descriptions, related information or Running Costs data provided here.












































.png)
