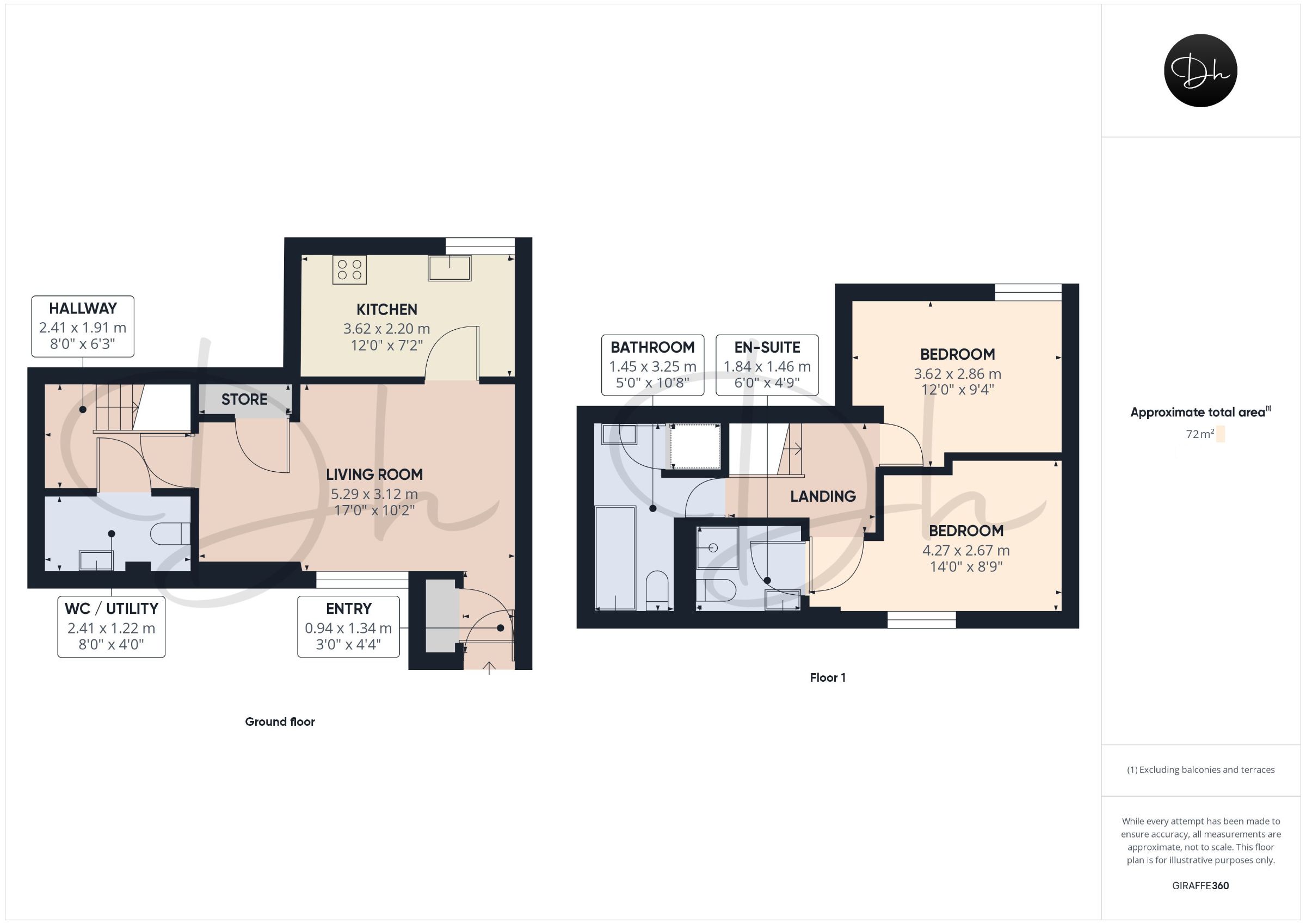Mews house for sale in Seaford Sands, Roundham Road, Paignton TQ4
Just added* Calls to this number will be recorded for quality, compliance and training purposes.
Property features
- No Onward Chain
- Highly Desirable Roundham Location
- Contemporary Mews-style House
- Part of Elegant Seaford Sands Development
- Allocated Parking Space at the Front
- Two Double Bedrooms
- Ensuite Shower Room in Master Bedroom
- Proximity to Goodrington's Sandy Beach
Property description
Description
Located in the highly desirable area of Roundham, this contemporary two-bedroom mews-style house is perfectly positioned between Goodrington and Paignton. This property, part of the elegant Seaford Sands development, offers an ideal blend of comfort, convenience, and style.
Set back from the road, this delightful home features an allocated parking space at the front. Inside, the property boasts two generously sized double bedrooms on the first floor, one of which includes an ensuite shower room. A spacious, modern family bathroom completes the upstairs layout.
The ground floor is designed for modern living, featuring a welcoming living room, a sleek, contemporary kitchen, and a useful utility/cloakroom. Built in 2015, the property is part of a development featuring similar style residential properties, suitable for both permanent living and holiday homes.
Seaford Sands is located just a stone's throw from Goodrington's sandy beach. It is within easy reach of local amenities, including restaurants, a waterpark, shops, and other facilities. Additionally, the proximity to Paignton town centre, Young's Park, and the popular harbourside makes this property an ideal home or a conveniently positioned holiday retreat.
Tenure: Leasehold (990 years)
There are 999 years remaining on the lease as of 29 September 2015.
Entrance
Upon approaching the property, a pathway guides you to the entrance door, which is complemented by an adjacent outside courtyard. This courtyard offers a practical storage area and a bin store. Entering the property through an obscured double glazed composite door, you are welcomed into an internal porch area. This space features a cupboard housing the central heating boiler and provides additional useful storage.
Living Room
Open access from the porch leads into the living room, which boasts neutral décor and a double-glazed window to the front, allowing ample natural light to fill the space. The living room also features an under-stair storage area, suitable for clutter-free living.
Kitchen
The modern fitted kitchen boasts a mix of wall and base units, complemented by a roll-edge countertop and under-counter lighting. It features a one-and-a-half stainless steel sink and drainer situated beneath a double-glazed window, allowing natural light to brighten the space. Alongside one wall, a breakfast bar provides a convenient dining area. The kitchen includes an integrated oven, countertop hob with extractor hood, space and plumbing for a washing machine, and an integrated fridge/freezer and dishwasher.
Utility/Cloakroom
From the living room, an internal door leads to the ground floor landing, which provides access to the utility/cloakroom. This room, featuring tiled flooring and part-tiled walls, is finished in contemporary style. It includes a low-level WC, a pedestal wash basin with a countertop, and under-counter space for a washer/dryer.
First Floor
A carpeted staircase leads to the first-floor landing, providing access to the bedrooms and the family bathroom.
Bedroom One
Bedroom one is a spacious double bedroom featuring a double glazed window to the front and a wall-mounted radiator. This bedroom benefits from an en-suite shower room, which includes a WC, a pedestal wash basin, and a shower cubicle with an electric shower and tiled surround. The en-suite is completed with tiled flooring, part-tiled walls, and a wall-mounted heated towel rail.
Bedroom Two
Situated at the rear of the property, this bedroom features a double-glazed window and a wall-mounted radiator, ensuring both comfort and energy efficiency.
Bathroom
This generously sized, modern family bathroom boasts sleek tiled walls and flooring. The suite includes a bathtub with an overhead shower and a swivel shower screen, all framed by stylish wall tiles. The amenities are complemented by a low-level WC, a pedestal wash basin, a wall-mounted heated towel rail, as well as an over-stairs storage cupboard.
Outside
The property is set back from the road, providing a sense of privacy and benefiting from an allocated parking space at the front. At the rear, residents can enjoy beautifully landscaped, level communal gardens, offering a serene outdoor space for relaxation.
Property info
For more information about this property, please contact
Daniel Hobbin Estate Agents, TQ1 on +44 1803 268118 * (local rate)
Disclaimer
Property descriptions and related information displayed on this page, with the exclusion of Running Costs data, are marketing materials provided by Daniel Hobbin Estate Agents, and do not constitute property particulars. Please contact Daniel Hobbin Estate Agents for full details and further information. The Running Costs data displayed on this page are provided by PrimeLocation to give an indication of potential running costs based on various data sources. PrimeLocation does not warrant or accept any responsibility for the accuracy or completeness of the property descriptions, related information or Running Costs data provided here.


































.png)

