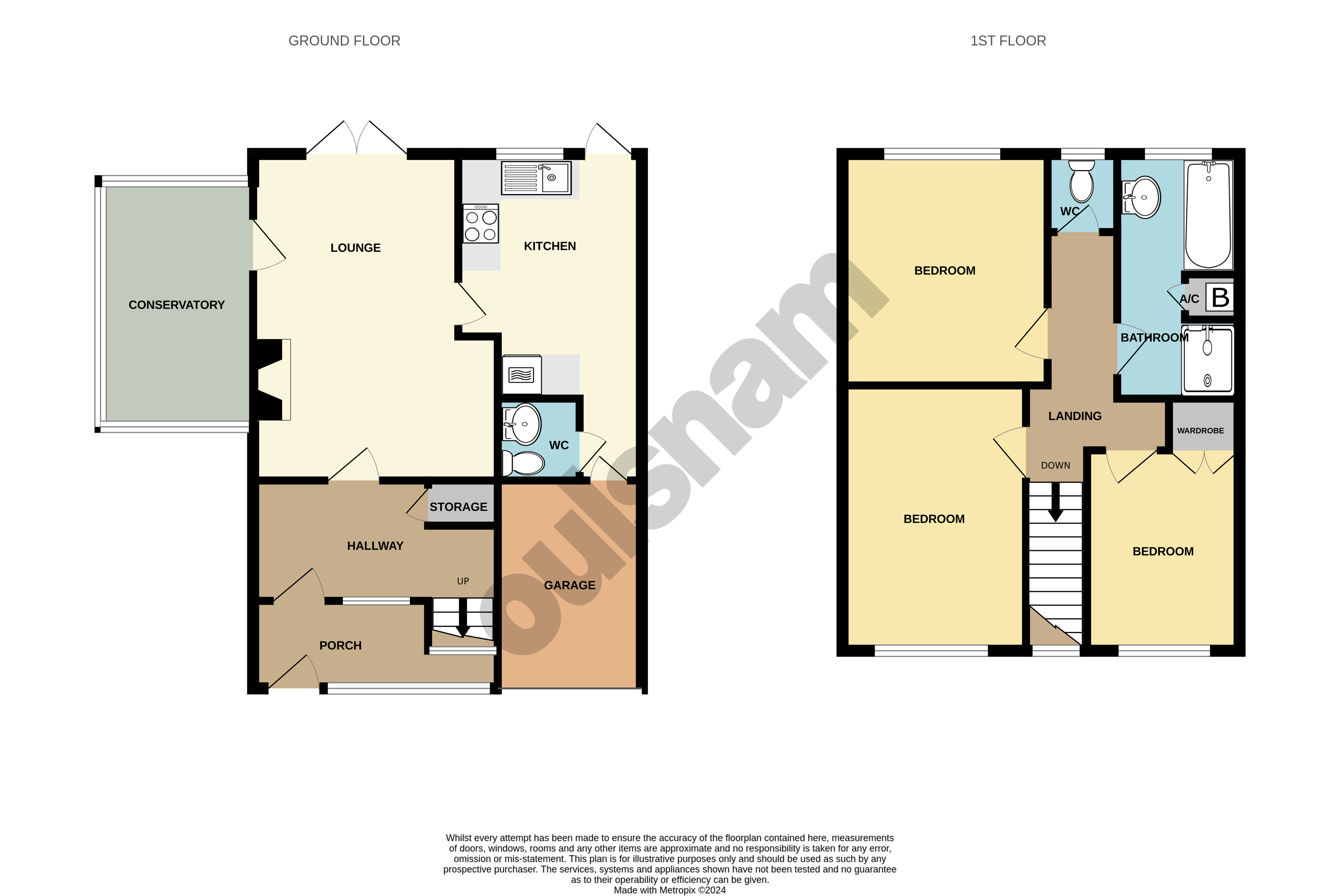Detached house for sale in Middleton Hall Road, Kings Norton, Birmingham B30
* Calls to this number will be recorded for quality, compliance and training purposes.
Property description
A bright & airy family home, which has been well maintained by the current owners. The property benefits from ample off road parking, three bedrooms & delightful rear garden, and is being sold with no upward chain! Well located for transport links and Kings Norton Girls' Secondary Schools & King Edward VI Kings Norton School for Boys. Viewing highly recommended. Ep Rating: C.
Location
Kings Norton, Birmingham, dates back to 13th Century and still retains some of its early ‘village character’ particularly around The Green. Today, The Green is a hive of activity with a wide variety of shops, businesses, a monthly Farmer’s market and the renowned ‘Mop Fair’ takes place in October every year. Further shopping facilities can be found in Cotteridge, Bournville & Northfield as well as the thriving Longbridge Village.
Kings Norton Train Station is 0.8 miles away on the cross city line providing swift access to the University of Birmingham, Queen Elizabeth Hospital, the City Centre and further afield.
Summary
* No upward chain
* Much sought after location
* Bright and airy accommodation which is well presented throughout
* Large enclosed entrance Porch with door leading into Reception Hallway, with Understairs Storage Cupboard and stairs to the first floor
* Lounge with gas coal effect fire with feature fireplace surround, and double doors with interior shutters leading into the Rear Garden
* Stylish Modern Kitchen with fitments to include an array of wall and base units and cupboards in a neutral grey colour with corresponding work surfaces, granite composite sink and drainer unit, Neff four ring electric hob with extractor fan over and corresponding Neff oven. There is also a door leading to the Rear Garden.
* Downstairs WC off the Kitchen
* Conservatory to the side
* First floor landing with doors leading to
* Three Bedrooms, with built in wardrobe to Bedroom Three
* Bathroom with white suite to include sunken wash hand basin vanity unit, bath and separate shower cubicle with a Triton T80xr electric shower fitment . There is also an Airing Cupboard housing the central heating boiler
* Separate WC
* Block Paved Driveway to the front providing ample off road car parking for multiple vehicles
* Delightful, "Cottage-Style" Rear Garden with patiio area, a wide variety of mature flowers, shrubs and trees, and lawned area, with fenced borders
* Integral Garage
General information
Tenure:
The agent understands the property is Freehold.
Council Tax:
Band C.
Heating & Glazing:
Gas fired central heating is installed with a Worcester combination boiler located in the Bathroom Airing Cupboard serving the hot water and heating systems.
UPVC double glazed windows and doors are installed externally to the property.<br /><br />
Ground Floor
Porch
Entrance Hallway
Understairs Storage Cupboard
Lounge (4.88m x 3.66m (16' 0" x 12' 0"))
Kitchen
5.18m max & 3.38m min x 2.74m max & 0.64m min
Downstairs WC
Conservatory (3.68m x 2.16m (12' 1" x 7' 1"))
First Floor
Landing
Bedroom One (Rear) (3.38m x 3m (11' 1" x 9' 10"))
Bedroom Two (Front) (3.68m x 2.72m (12' 1" x 8' 11"))
Bedroom Three (Front) (3m x 2.13m (9' 10" x 7' 0"))
Bathroom
3.38m average x 1.83m average
Separate WC
Outside
Front - Having Block Paved Driveway Providing Ample Parking
Rear - Delightful Rear Garden With Patio Leading To Garden With Mature Plants & Lawn
Garage (3.07m x 2.13m (10' 1" x 7' 0"))
Property info
For more information about this property, please contact
Robert Oulsnam & Co, B31 on +44 121 659 0187 * (local rate)
Disclaimer
Property descriptions and related information displayed on this page, with the exclusion of Running Costs data, are marketing materials provided by Robert Oulsnam & Co, and do not constitute property particulars. Please contact Robert Oulsnam & Co for full details and further information. The Running Costs data displayed on this page are provided by PrimeLocation to give an indication of potential running costs based on various data sources. PrimeLocation does not warrant or accept any responsibility for the accuracy or completeness of the property descriptions, related information or Running Costs data provided here.






























.png)


