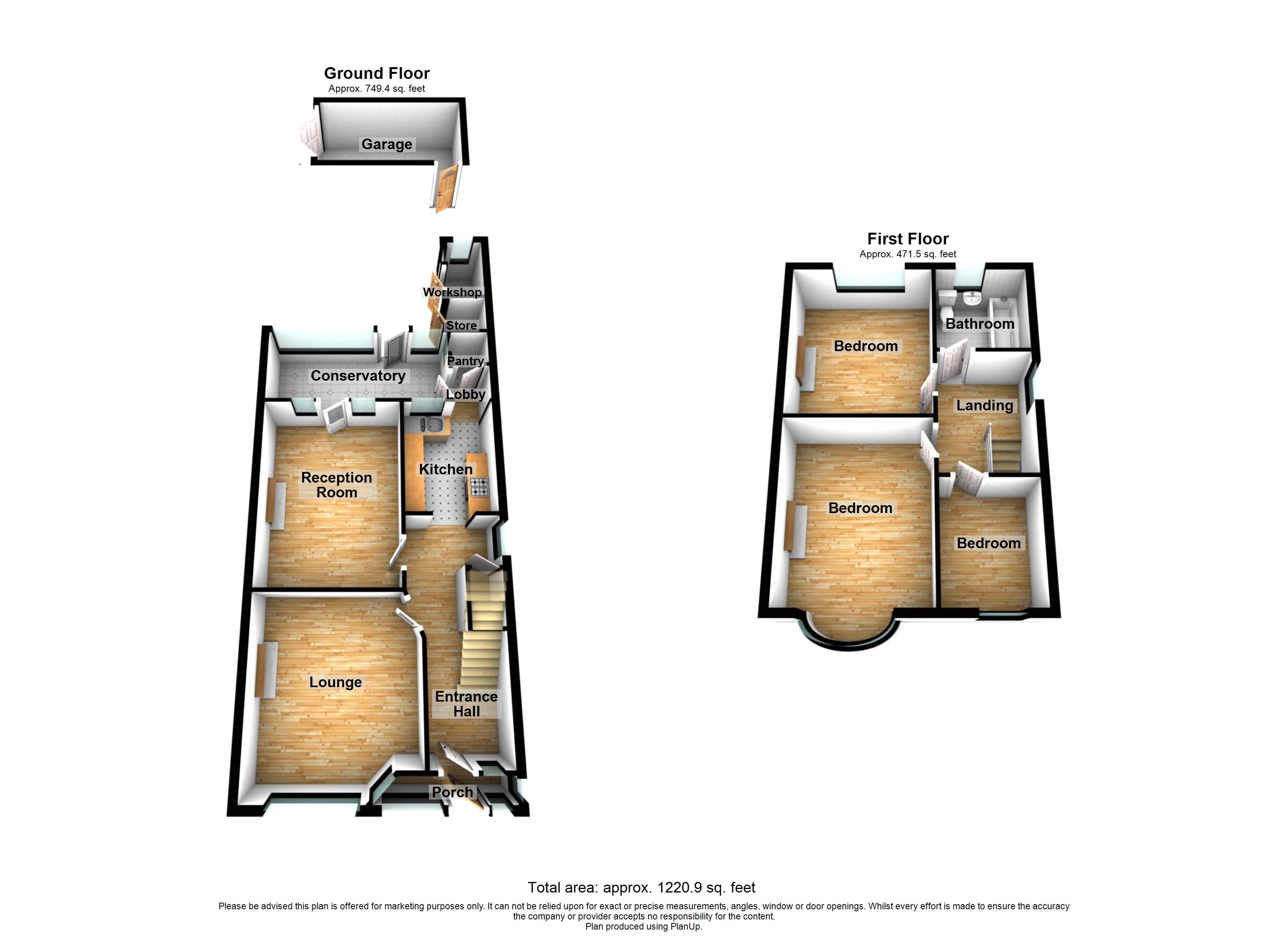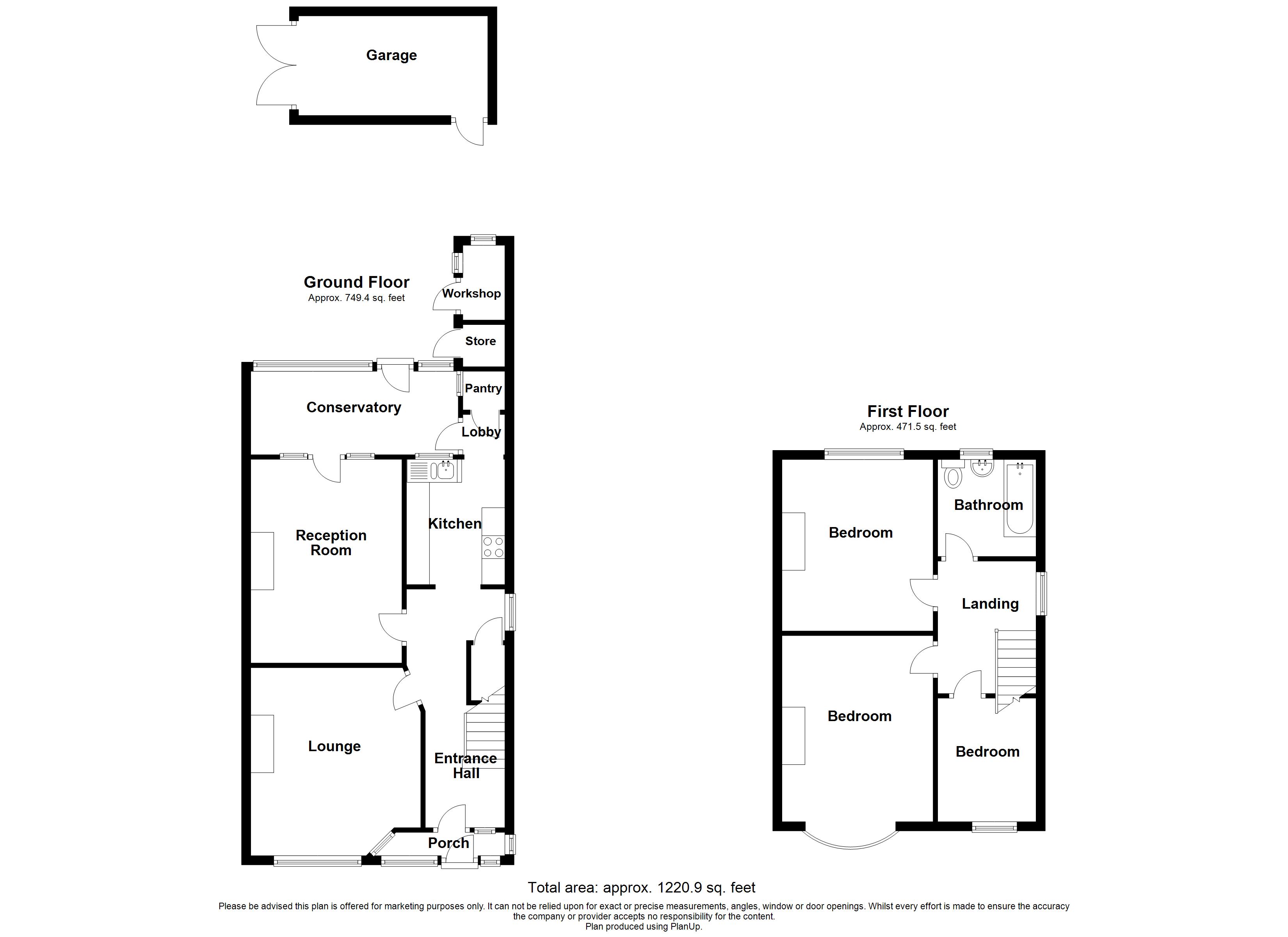End terrace house for sale in Milroy Avenue, Northfleet, Kent DA11
* Calls to this number will be recorded for quality, compliance and training purposes.
Property features
- Total Square Footage: 1220.9 Sq. Ft.
- Desired Residential Location
- Two Reception Rooms
- Conservatory
- Double Driveway to Front
- Garage to Rear
- Solar Panels to Remain
- Large Rear Garden
- School Catchment Area
- Potential to Extended Subject to Any/All Planning Permission
Property description
Guide price £375000-£400000, Situated in a popular location off coldharbour road and within walking distance of schools, sports centre and local amenities is this three bedroom bay fronted house which has been lovingly cared for throughout by the current owners since their purchase 41 years ago! The accommodation comprises entrance hall, lounge to front, dining room to rear, kitchen and spacious conservatory across the back of the house. On the first floor are three bedrooms and family bathroom. To the front is a block paved driveway for two cars and there is an 80' mainly laid to lawn rear garden which leads to a detached garage and further off road parking with gated access in which only 4 neighbours have access to.
Internal viewing is recommended to appreciate everything that the property has to offer.
Exterior
Front Garden: Double driveway to front.
Rear Garden: Approx. 80ft: Laid to lawn. Patio area. Summer house to remain. Hardstanding with Shed to remain. Coal bunker. Side and rear pedestrian access.
Garage: 16’01 x 7’11: Garage and hardstanding to rear with gated rear access.
Key terms
Perry Street is within close proximity to schools, bus routes to town centre and mainline stations featuring links to London in as little as 22 minutes. There are superstores within easy reach along with all local shops and sports centre. The Bluewater shopping centre is approximately 10 minutes by car.
Entrance Hall: (14' 6" x 5' 8" (4.42m x 1.73m))
Double glazed door into entrance hall. Single glazed window to front. Under-stairs storage cupboard. Stairs to first floor. Radiator. Laminate flooring. Doors to:-
Lounge: (13' 7" x 11' 11" (4.14m x 3.63m))
Double glazed window to front. Fireplace with tiled mantle surround. Radiator. Carpet.
Dining Room: (12' 1" x 10' 0" (3.68m x 3.05m))
Double glazed door to rear. Double glazed window to rear. Radiator. Carpet.
Conservatory: (15' 4" x 5' 10" (4.67m x 1.78m))
Double glazed door to rear. Double glazed window to rear. Tiled flooring.
Kitchen: (13' 3" x 7' 1" (4.04m x 2.16m))
Double glazed window to rear. Wall and base units with roll top work surface over. Stainless steel sink unit with mixer tap. Tiled back splash. Space for appliances. Stainless steel extractor fan. Wall mounted boiler. Radiator. Built-in pantry cupboard. Laminate flooring.
First Floor Landing: (9' 4" x 6' 11" (2.84m x 2.1m))
Double glazed window to side. Carpet. Doors to:-
Bedroom 1: (13' 1" x 9' 8" (4m x 2.95m))
Double glazed bay window to front. Radiator. Built-in storage cupboard. Carpet.
Bedroom 2: (12' 3" x 9' 8" (3.73m x 2.95m))
Double glazed window to rear. Radiator. Built-in storage. Carpet.
Bedroom 3: (7' 0" x 6' 8" (2.13m x 2.03m))
Double glazed window to rear. Radiator. Carpet tiles.
Bathroom: (7' 0" x 6' 10" (2.13m x 2.08m))
Double glazed frosted window to rear. Suite comprising panelled bath. Low level w.c. Vanity sink unit with storage under. Built-in linen cupboard. Radiator. Loft hatch with ladder to mainly boarded loft. Laminate flooring.
Property info
For more information about this property, please contact
Robinson Michael & Jackson - Gravesend, DA12 on +44 1474 878136 * (local rate)
Disclaimer
Property descriptions and related information displayed on this page, with the exclusion of Running Costs data, are marketing materials provided by Robinson Michael & Jackson - Gravesend, and do not constitute property particulars. Please contact Robinson Michael & Jackson - Gravesend for full details and further information. The Running Costs data displayed on this page are provided by PrimeLocation to give an indication of potential running costs based on various data sources. PrimeLocation does not warrant or accept any responsibility for the accuracy or completeness of the property descriptions, related information or Running Costs data provided here.
































.png)

