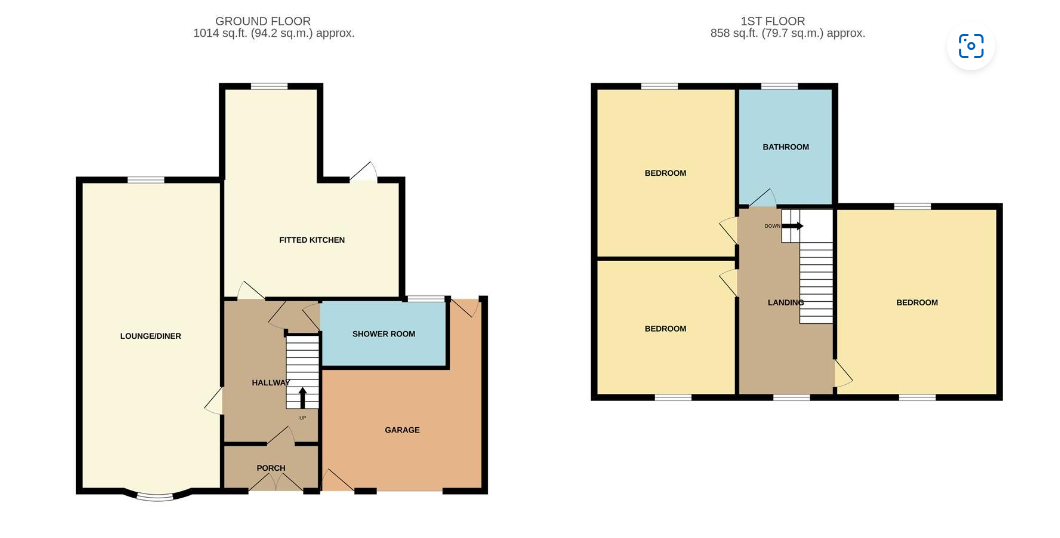Semi-detached house for sale in Burton Road, Woodville, Swadlincote DE11
* Calls to this number will be recorded for quality, compliance and training purposes.
Property features
- Traditional 1930's Semi Detached
- Three Double Bedrooms Bedrooms
- Dual Aspect Lounge Diner
- Ground Floor Shower Room
- Spacious Kitchen
- First Floor Family Bathroom
- Large Rear Garden
- Garage Storage
- Driveway for Numerous Vehicles
- Property Ref: JB0825
Property description
A traditional extended 1930's semi detached home full of character and offering fantastic space throughout! The property has plenty of off road parking and a fabulous rear garden to enjoy, along with a ground floor shower room and 1st floor bathroom. Property Ref: JB0825
As you enter the property you are met with a useful porch which leads into the main hallway with feature traditional tiles, stairs leading up and doors leading off to the ground floor accommodation. The lounge diner is a superb sized room with high ceilings and large windows flooding the room with plenty of light. The kitchen overlooks the rear garden and has a range of base and wall mounted units, sink with drainer & space for under counter/free standing appliances. There is also a ground floor wet room with shower, wc and wash basin.
To the first floor is an extremely spacious landing area, three double bedrooms and the family bathroom. All three bedrooms are of a fabulous size, the master bedroom is equipped with built in wardrobes. The family bathroom has a bath with shower fitment over, wc and wash basin.
Externally there is an extensive mature rear garden with outbuildings and various patio/seating areas with lawn, shrubs, bushes and trees. There is also an integral garage, part of which has been converted for the ground floor wet room but there is still ample storage.
Measurements:
Reception Porch - 1.83m x 0.61m (6'0 x 2'0)
Reception Hall - 4.04m x 1.83m (13'3 x 6'0)
Spacious Lounge/Diner - 8.28m including bay x 3.53m max x 3.40m minimum
Extended Fitted Kitchen - 3.40m reducing to 1.83m x 5.08m reducing to 2.74m
Ground Floor Wet Room/Shower Room - 2.26m x 1.75m (7'5 x 5'9)
First Floor To Spacious Landing - 4.98m x 2.16m (16'4 x 7'1)
Principle Double Bedroom - 4.39m x 3.38m (14'5 x 11'1)
Double Bedroom Two - 3.96m x 3.40m (13'0 x 11'2 )
Double Bedroom Three - 3.35m x 3.23m (11'0 x 10'7)
First Floor Family Bathroom - 2.36m x 1.93m (7'9 x 6'4)
Property info
For more information about this property, please contact
eXp World UK, WC2N on +44 330 098 6569 * (local rate)
Disclaimer
Property descriptions and related information displayed on this page, with the exclusion of Running Costs data, are marketing materials provided by eXp World UK, and do not constitute property particulars. Please contact eXp World UK for full details and further information. The Running Costs data displayed on this page are provided by PrimeLocation to give an indication of potential running costs based on various data sources. PrimeLocation does not warrant or accept any responsibility for the accuracy or completeness of the property descriptions, related information or Running Costs data provided here.
































.png)
