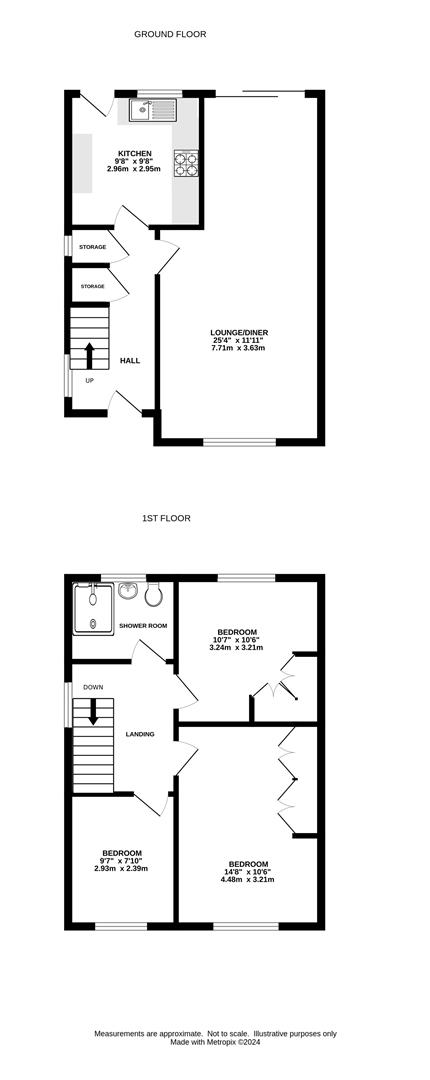Semi-detached house for sale in Lewton Lane, Winterbourne, Bristol BS36
Just added* Calls to this number will be recorded for quality, compliance and training purposes.
Property features
- Semi Detached Home
- 3 Bedrooms
- Open Plan Living Area
- Good Sized Rear Garden
- Shower Room
- Popular Location
- Off Street Parking
- Must be viewed
Property description
Welcome to this charming semi-detached house located on the picturesque Lewton Lane in Winterbourne. This delightful property boasts a cosy reception room, perfect for relaxing with family and friends. With three inviting bedrooms, there is ample space for a growing family or visiting guests.
The property features a well-maintained bathroom, ideal for unwinding after a long day.
Situated in a tranquil neighbourhood, this house offers a peaceful retreat from the hustle and bustle of city life. The surrounding area is perfect for leisurely strolls and enjoying the beauty of nature.
Don't miss the opportunity to make this house your home. Whether you're looking to settle down or seeking a weekend getaway, this property has the potential to fulfill your dreams. Contact us today to arrange a viewing and take the first step towards owning a property in Winterbourne.
Entrance Hall
Stairs to first floor. Under stairs cupboard. Further storage cupboard. Radiator. Double glazed windows. Door to kitchen. Door to
Open Plan Living Area (7.72m x 3.63m (25'4" x 11'11"))
Dual aspect. Feature fire surrounds. Double glazed sling double doors to rear garden. Radiator.
Kitchen (2.96m x 2.95m (9'8" x 9'8"))
Range of work top surfaces with inset one and half bowl single drainer with mixer tap. Inset electric hob with oven under and extractor over. Range of base level cupboards and drawers. Matching wall mounted cupboards. Breakfast bar with wall mounted cupboards over. Double glazed window. Double glazed door to rear garden. Tiled walls. Tiled floor.
Landing
Doors to:
Bedroom 1 (4.48m x 3.21m (14'8" x 10'6"))
Front aspect double glazed window. Range of wardrobe cupboards with hanging space and shelving. Radiator.
Bedroom 2 (3.24m x 3.21m (10'7" x 10'6"))
Garden aspect double glazed window. Range of wardrobe cupboards with hanging space and shelving. Radiator.
Bedroom 3 (2.93m x 2.39m (9'7" x 7'10" ))
Front aspect double glazed window. Radiator.
Shower Room
Suite comprising: Double tiled shower cubicle with glass screen and wall mounted shower. Vanity unit with concealed flush W.C. Adjoining vanity unit with inset wash hand basin. Double glazed window.
Outside Front
Driveway affording parking for numerous vehicles. Lawn area with graveled borders. Double opening gates to:
Outside Rear Garden
Graveled area leading to tiered patio. Lawn with flower and shrub borders. Enclosed by fencing.
Property info
For more information about this property, please contact
AJ Homes, BS36 on +44 1454 437851 * (local rate)
Disclaimer
Property descriptions and related information displayed on this page, with the exclusion of Running Costs data, are marketing materials provided by AJ Homes, and do not constitute property particulars. Please contact AJ Homes for full details and further information. The Running Costs data displayed on this page are provided by PrimeLocation to give an indication of potential running costs based on various data sources. PrimeLocation does not warrant or accept any responsibility for the accuracy or completeness of the property descriptions, related information or Running Costs data provided here.






























.png)
