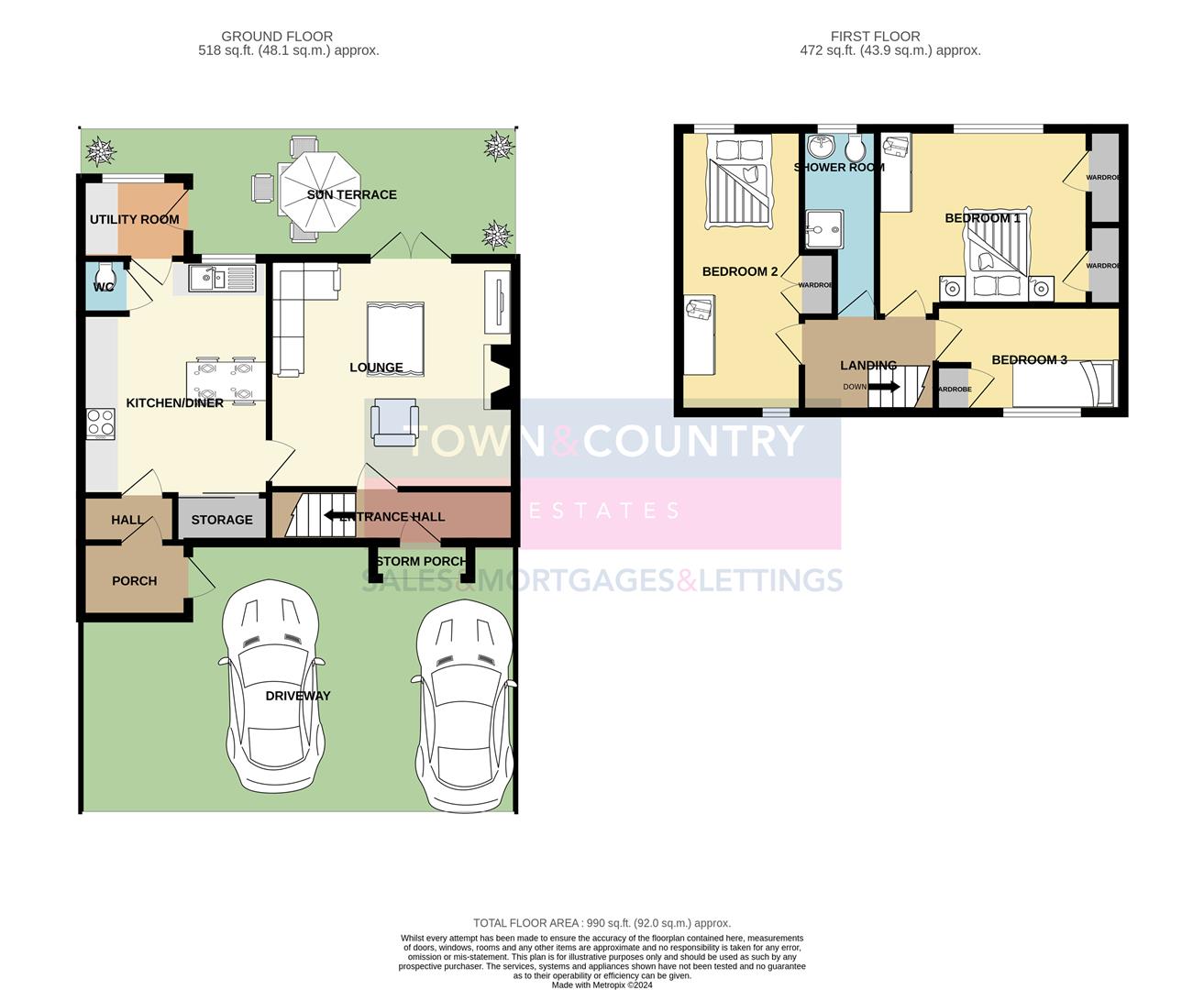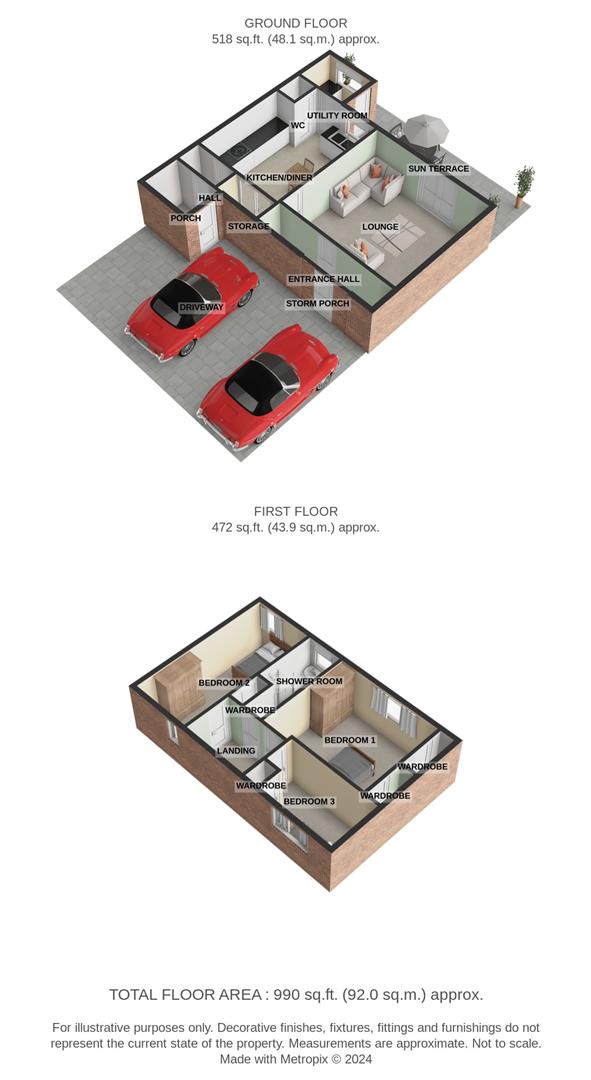Terraced house for sale in Queens Road, Westbury BA13
* Calls to this number will be recorded for quality, compliance and training purposes.
Property features
- Driveway Parking for two cars
- Spacious and well maintained rear garden
- Double glazed throughout
- Modernised kitchen diner
Property description
This deceptively spacious & modernised three bedroom family home is set within a popular residential area of Westbury, conveniently close to amenities.
Location
Westbury is a small medieval town that lies not far from its famous White Horse hill-carving at the western extremity of Salisbury Plain. Westbury offers a range of shopping and leisure facilities including a library, sports centre, schools, churches, doctors, dentist surgeries, post office and the oldest swimming pool in the country. The main railway line has fantastic links to Bath, Bristol and London. Travelling by car to Salisbury, Bristol and Swindon takes approximately one hour making it very desirable for commuters.
Description
This deceptively spacious and modernised three bedroom family home is set within a popular residential area of Westbury, close to Schools and local shops but also within easy reach of the town centre and train station. The ground floor accommodation comprises an entrance hall, lounge, kitchen/dining room, cloakroom toilet, utility room and front porch/store. On the first floor there are three good size bedrooms and the shower room. Further benefits include Upvc double glazing, a landscaped rear garden and driveway parking for two cars.
Entrance Hall
You enter the property through a composite front door, there is an area for coats and shoes, stairs to the first floor and a door leading to the lounge.
Lounge (4.6 max x 4.2 (15'1" max x 13'9"))
The spacious lounge has Upvc double glazed French doors opening to the rear garden, an electric storage heater, T.V point, wood effect flooring and a door to the Kitchen/Dining room.
Kitchen/Dining Room (4.3 x 3.5 (14'1" x 11'5"))
The hub of this family home is the large Kitchen/Dining Room, a great space to entertain. There is a Upvc double glazed window to the rear, a range of matching base and wall units with square edge granite work surfaces, an inset 1 1/2 bowl sink with drainage grooves cut in the work surface, brick effect tiled splash backs, space for a free standing cooker with extractor and light over, an integrated fridge/freezer, a useful pantry cupboard, doors to the inner hall and cloakroom toilet and an obscure glazed Upvc door to the utility room.
Cloakroom
The welcome addition of the ground floor toilet has a dual flush WC with built-in basin, tiled splash back and a window to the rear.
Utility Room
The useful utility room has Upvc double glazed windows to the rear and side, base unit with granite worksurface, plumbing for a washing machine and a Upvc double glazed door to the rear garden.
Front Porch
The front porch provides yet further storage to the home and has an obscure Upvc glazed door to the front.
First Floor Landing
Upvc window to the front and access to loft space. There are doors leading to three good size bedrooms and shower room.
Bedroom One (3.7 x 3.3 (12'1" x 10'9"))
The good size master bedroom has a Upvc double glazed window to the rear and two built in wardrobes.
Bedroom Two (5.3 x 2.3 (17'4" x 7'6"))
The dual aspect second double room has Upvc double glazed windows to the front and rear. There is also a built in double wardrobe.
Bedroom Three (3.5 max x 2.0 (11'5" max x 6'6"))
Bedroom three has a Upvc double glazed window to the front and a built in wardrobe.
Shower Room
The modern shower room has an obscure Upvc double glazed window to the rear, an enclosed shower cubical with Triton electric shower over, a dual flush W.C, pedestal wash hand basin and tiled splash backs.
Exterior
Front
The front of the property has a block paved driveway, providing off road parking for two cars.
Rear Garden
Enclosed by high wooden fencing, the spacious rear garden faces in a south-westerly direction. There is a paved patio area perfect for garden furniture and a BBQ, a lawn area, wooden shed and outside tap.
Additional Information
Council Tax Band - B
Property info
17Queensroad-High (1).Jpg View original

17Queensroad (1).Jpg View original

For more information about this property, please contact
Town & Country Estates, BA14 on +44 1225 288053 * (local rate)
Disclaimer
Property descriptions and related information displayed on this page, with the exclusion of Running Costs data, are marketing materials provided by Town & Country Estates, and do not constitute property particulars. Please contact Town & Country Estates for full details and further information. The Running Costs data displayed on this page are provided by PrimeLocation to give an indication of potential running costs based on various data sources. PrimeLocation does not warrant or accept any responsibility for the accuracy or completeness of the property descriptions, related information or Running Costs data provided here.


























.png)

