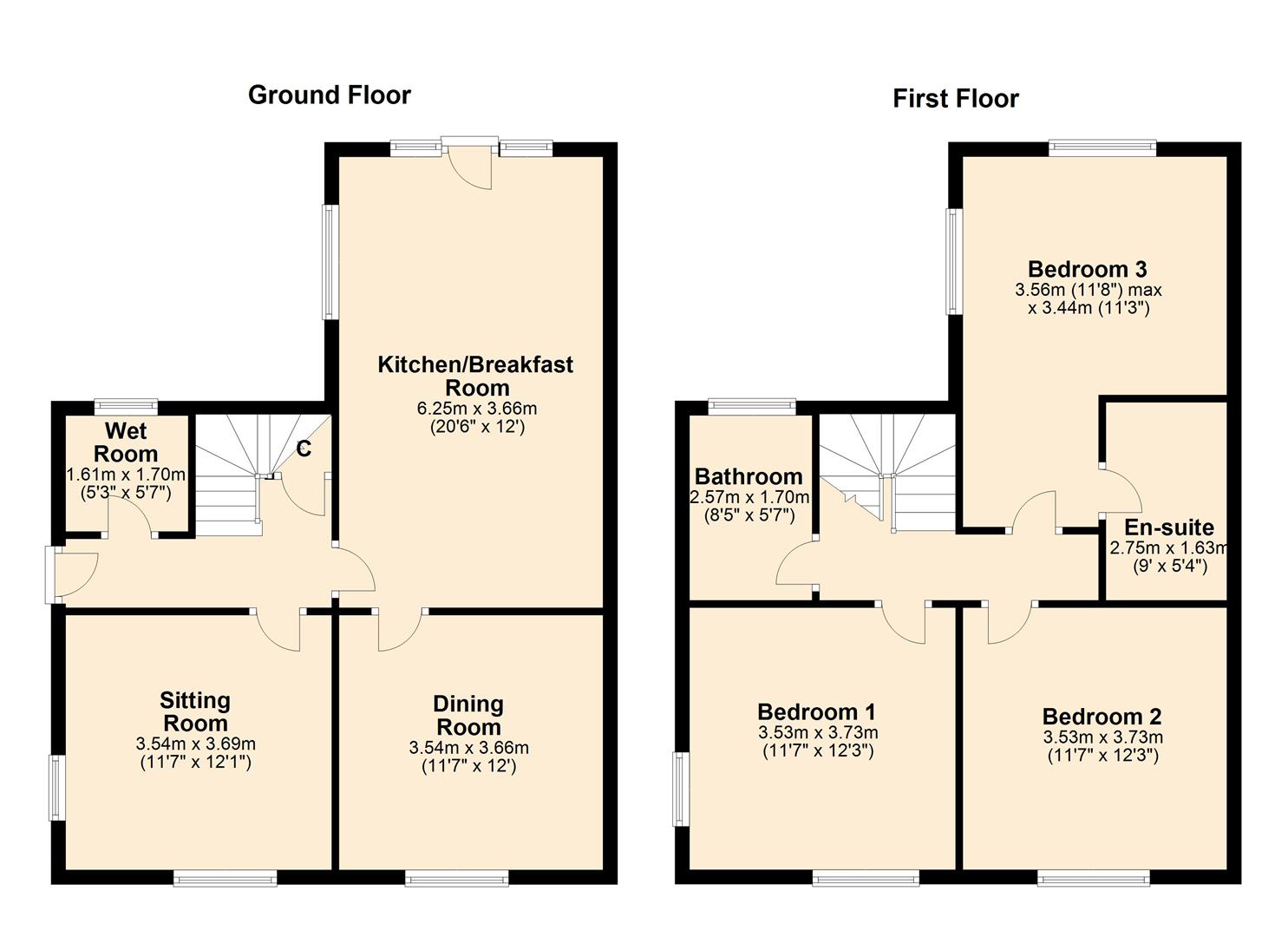Detached house for sale in Saltmarshe, Goole DN14
Just added* Calls to this number will be recorded for quality, compliance and training purposes.
Property features
- Period detached cottage with lots of potential
- Plentiful characterful features
- Recently installed new sash windows and an external patio door
- Two reception rooms
- A large kitchen / breakfast room
- Three bedrooms
- A house bathroom and one en-suite
- A rear yard and separate enclosed orchard opposite the property
- No onward chain
- Viewing highly recommended
Property description
We are pleased to welcome to the market this three bedroom, detached period cottage, that enjoys views over the river bank and that boasts plentiful characterful features that include exposed ceiling beams and period fireplaces to most rooms. Internally the property comprises of two reception rooms, a ground floor wet room and a large kitchen / breakfast room. To the upstairs there is a house bathroom and three bedrooms. With the master bedroom having benefit of a dressing area and an en-suite. To the rear there is an enclosed yard with gated access and off-street parking. In addition to this there is a fully enclosed orchard opposite the property. This property is being offered for sale with no onward chain and an internal inspection is recommended to fully appreciate the potential that this property has to offer.
Entrance Hall
A welcoming entrance hall with a timber entrance door with stained glass panels, timber effect laminate flooring, one central heating radiator and the stairway to the first floor with a useful understairs storage cupboard.
Wet Room (1.70m x 1.35m (5'7 x 4'5))
A useful, ground floor wet room with a mains connected shower area and tiled surround, low flush W.C, wash hand basin and one central heating radiator.
Sitting Room (3.53m x 3.68m (11'7 x 12'1))
Located to the front of the property with timber effect laminate flooring and benefits from characterful features including exposed ceiling beams, a dado rail and a timber fire surround with a period cast inset fire with an open grate and tiled hearth. One central heating radiator.
Dining Room (3.53m x 3.66m (11'7 x 12))
The dining room is again located to the front elevation of the property and benefits from an exposed brick fire surround with a timber mantel and open grate. One central heating radiator.
Kitchen / Breakfast Room (6.25m x 3.68m (20'6 x 12'1))
A spacious kitchen area that benefits from characterful ceiling beams, inset ceiling lights, ceramic tile flooring, and a range of fitted base and wall units, with laminate work tops and tiled work surround. There are a variety of fitted appliances that include a 1 1/2 bowl single drainer ceramic sink and a cooker hood. There is also the necessary space for a cooker and pluming for a washing machine, dishwasher and there is also a newly fitted patio door that provides access into the rear garden. Finally there is a floor standing oil fired boiler.
Landing
Access to the loft and one central heating radiator.
Bathroom (1.70m x 2.57m (5'7 x 8'5))
A sizeable house bathroom with a beige coloured wash hand basin, W.C and panelled bath with a mixer tap and shower above. There is also one central heating radiator and an extractor fan.
Bedroom One (3.53m x 3.73m (11'7 x 12'3))
To the front elevation and benefits from characterful exposed ceiling beams, a period fireplace and one central heating radiator.
Bedroom Two (3.53m x 3.73m (11'7 x 12'3))
Located to the front elevation of the property with a period fireplace and exposed ceiling beams.
Bedroom Three (3.43m x 3.56m + 1.63m x 1.96m max (11'3 x 11'8 + 5)
Located to the rear elevation of the property with a walk in dressing area that benefits from fitted wardrobes and shelving. There are also inset ceiling lights and one central heating radiator.
En-Suite (1.63m x 2.74m max (5'4 x 9 max))
A white suite comprising of a corner bath with a mixer tap and shower attachment, wash hand basin and a low flush W.C. There are also inset ceiling lights, an extractor fan and one central heating radiator.
Outside
To the outside, the property benefits from a rear yard that is accessed via a timber gate from a shared driveway that the property enjoys a right of way over. The yard comprises of a paved area and various shrubs. There is also an area of hardstanding that could be used as vehicular parking.
Opposite the property there is also an enclosed grassed orchard with various fruit trees and a small timber access gate. Please note the glass greenhouse (as pictured) is not included in the sale.
An internal inspection is recommended to fully appreciate what this property has to offer.
Property info
For more information about this property, please contact
Screetons, DN14 on +44 1430 268917 * (local rate)
Disclaimer
Property descriptions and related information displayed on this page, with the exclusion of Running Costs data, are marketing materials provided by Screetons, and do not constitute property particulars. Please contact Screetons for full details and further information. The Running Costs data displayed on this page are provided by PrimeLocation to give an indication of potential running costs based on various data sources. PrimeLocation does not warrant or accept any responsibility for the accuracy or completeness of the property descriptions, related information or Running Costs data provided here.


































.png)
