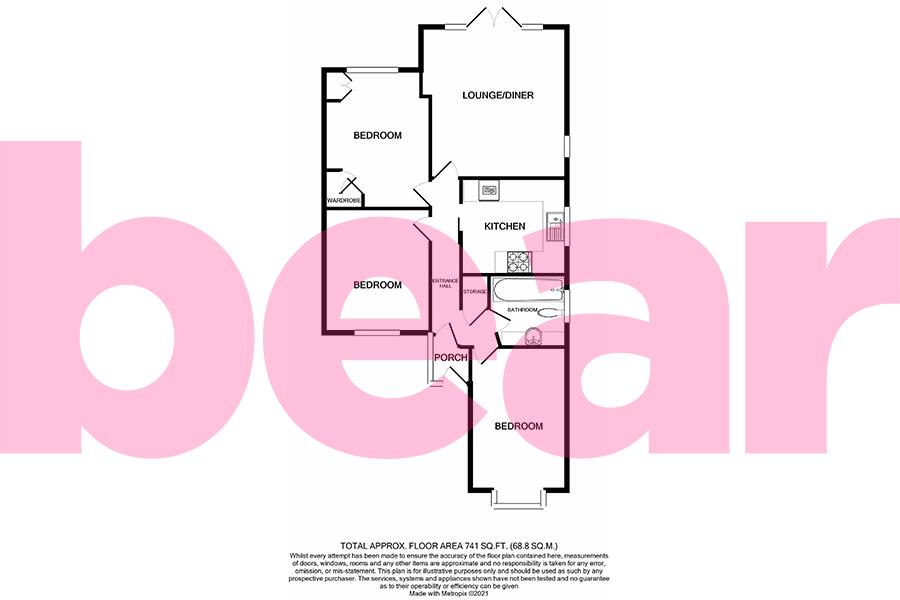Semi-detached bungalow for sale in Carlingford Drive, Westcliff-On-Sea SS0
* Calls to this number will be recorded for quality, compliance and training purposes.
Property features
- Semi-Detached Bungalow
- Three Double Bedrooms
- Spacious Lounge/Diner
- Generous Kitchen
- Ample Off-Street Parking for Multiple Vehicles
- Sizeable South Facing Gardens
- Double Glazing
- Gas Central Heating
- Garage
- Close to Schools, Bus Links and Southend Hospital
Property description
Bear Estate Agents are pleased to offer for sale with no onward chain, this spacious three double bedroom semi-detached bungalow boasting ample off-street parking as well as a sizeable south facing garden. Located within minutes of Southend Hospital, bus links and schools.
Bear Estate Agents are proud to offer this spacious three bedroom semi-detached bungalow. The property is just moments from Southend Hospital, as well as well-regarded schools and excellent grammar schools. Amenities and parks are also within a close distance. For commuters, bus links and the A127 are within easy reach, whilst train lines and London Southend Airport are accessible.
The property has been well presented throughout, offering a large open-plan lounge/diner to the rear. Further accommodation offers a generous kitchen, three well-proportioned double bedrooms and a three piece bathroom. Built-in wardrobes are located in the second bedroom, with further storage in the entrance hall. Externally, there is ample off-street parking for multiple vehicles to the front, whilst the rear presents a sizeable South facing garden with a garage.
Call Bear Estate Agents to view!
Three Bedroom Semi-Detached Bungalow
Porch (1.70m x 1.09m (5'7 x 3'7))
Entrance Hall (5.44m x 2.08m (17'10 x 6'10))
Lounge/Diner (4.70m x 4.06m (15'5 x 13'4))
Kitchen (2.95m x 2.69m (9'8 x 8'10))
Bedroom One (4.42m x 2.54m (14'6 x 8'4))
Bedroom Two (3.86m x 2.95m (12'8 x 9'8))
Bedroom Three (3.45m x 3.00m (11'4 x 9'10))
Three Piece Bathroom (2.29m x 2.01m (7'6 x 6'7))
Off-Street Parking
South Facing Garden
Garage
Agents Notes
Council Tax Band: D
Property info
For more information about this property, please contact
Bear Estate Agents, SS9 on +44 1702 787574 * (local rate)
Disclaimer
Property descriptions and related information displayed on this page, with the exclusion of Running Costs data, are marketing materials provided by Bear Estate Agents, and do not constitute property particulars. Please contact Bear Estate Agents for full details and further information. The Running Costs data displayed on this page are provided by PrimeLocation to give an indication of potential running costs based on various data sources. PrimeLocation does not warrant or accept any responsibility for the accuracy or completeness of the property descriptions, related information or Running Costs data provided here.























.png)