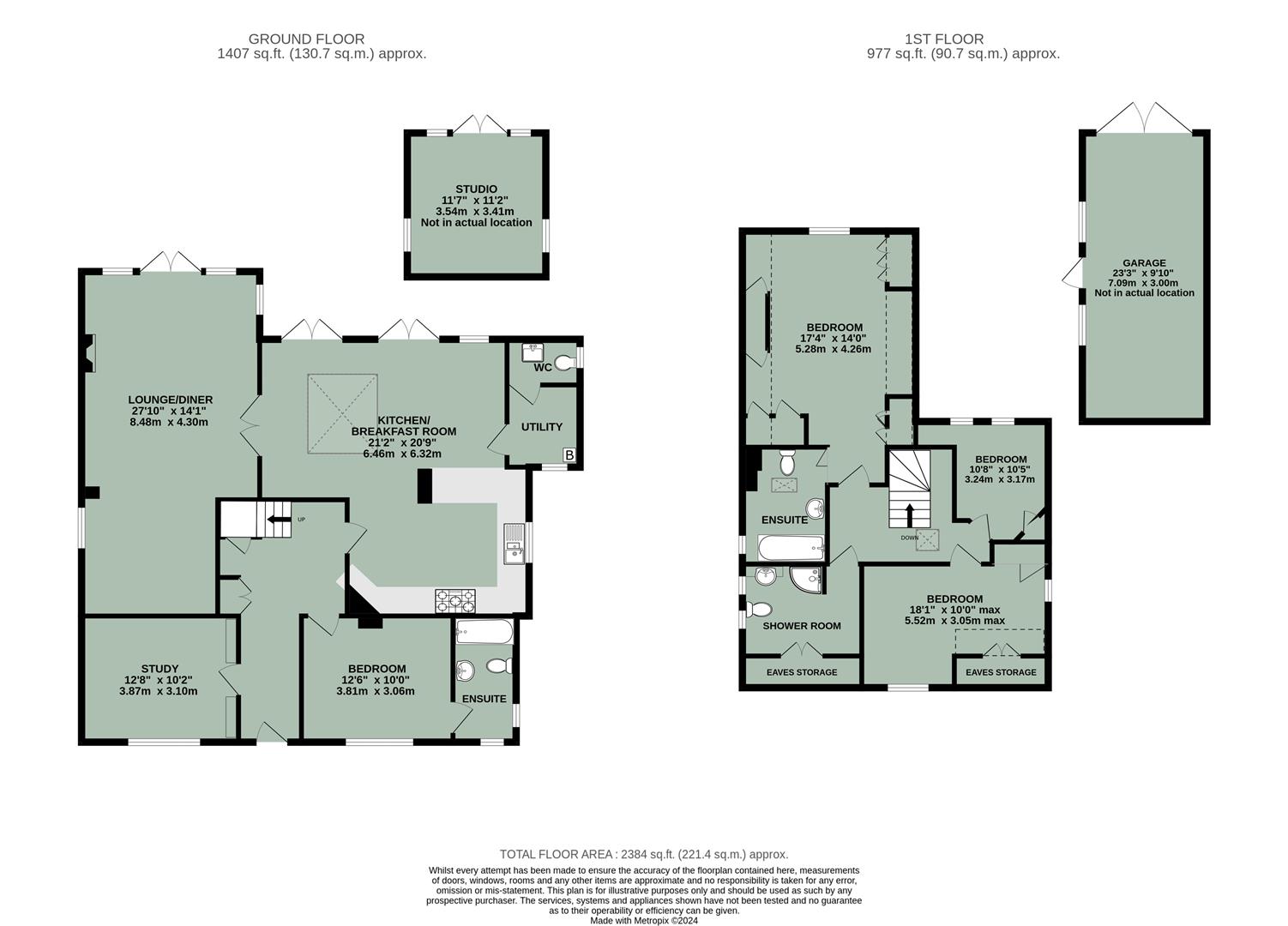Property for sale in Church Road, Benson, Wallingford OX10
* Calls to this number will be recorded for quality, compliance and training purposes.
Property features
- Detached four bedroom family home
- No onward chain
- Garden studio
- Cul-de-sac
- Garage & off-street parking
- Open plan kitchen/breakfast room
- Study/office
- Short walk from the river & bus stop providing access to oxford
- Generous lounge/dining room
Property description
Discover this stunning detached four-bedroom family home, perfectly situated in the heart of Benson and now on the market with no onward chain. Enjoy the best of both worlds with its central location, offering easy access to local amenities, and the tranquility of a cul-de-sac setting. This property boasts a generous lounge/dining room, open plan kitchen/breakfast room and for those who work from home, the dedicated study/office provides a quiet and productive space. The home's stunning garden is a true highlight, featuring a versatile garden studio perfect for hobbies or additional workspace. The kitchen/breakfast room opens up to this beautiful outdoor space, allowing for seamless indoor-outdoor living. Two of the four spacious bedrooms come with luxurious en-suite bathrooms, offering comfort and privacy. The property also features a garage and off-street parking, ensuring convenience for multiple vehicles. Don't miss the opportunity to make this exquisite home in Benson your own, combining comfort, convenience, and a prime location.
Approach
The property is accessed via the gravelled in & out driveway provides ample off-street parking and access to the garage and front door, opening to:
Entrance Hall
Stairs rising to first floor, two storage cupboards, radiator and doors to:
Study (3.87 x 3.10 (12'8" x 10'2"))
Wall of built-in bookshelves, double glazed window to front aspect, wall-mounted lighting and radiator.
Bedroom Two (3.81 x 3.06 maximum (12'5" x 10'0" maximum))
Double glazed window to front aspect and radiator. Door to:
En-Suite
Suite comprising bath with shower over and screen, hand wash basin set into vanity unit and WC. Dual aspect double glazed windows, spotlights, radiator and extractor.
Kitchen/Breakfast Room (6.46 x 6.32 maximum (21'2" x 20'8" maximum))
Matching wall & base units, Belling cooker with seven ring gas hob and extractor over, stainless steel sink/drainer, spotlights and radiator. Skylight dual aspect double glazed windows and French doors to the rear garden. Doors to:
Lounge/Diner (8.48 x 4.30 maximum (27'9" x 14'1" maximum))
Fireplace with wooden mantle, triple aspect double glazed windows, French doors to rear garden and three radiators.
Utility Room
Space & plumbing for washing machine and tumble dryer. Double glazed window to front aspect, Worcester boiler and door to:
Cloakroom
Suite comprising hand wash basin and WC. Double glazed privacy window to side aspect, radiator and extractor.
First Floor Landing
Velux window, spotlights and white matching doors to:
Bedroom One (5.28 x 4.26 (17'3" x 13'11"))
Fitted wardrobes/storage cupboards, double glazed window to rear aspect, spotlights and radiator. Bi-fold door to:
En-Suite (1)
Suite comprising bath with shower over, hand wash basin set into vanity unit and WC. Velux window, double glazed window to side aspect, spotlights and radiator.
Bedroom Three (5.52 x 3.05 maximum (18'1" x 10'0" maximum))
Double glazed window to front aspect, built-in wardrobe, eaves storage cupboard, spotlights and two radiators.
Bedroom Four (3.24 x 3.17 (10'7" x 10'4"))
Built-in wardrobe/storage cupboard, two double glazed windows to rear aspect and radiator.
Shower Room
Suite comprising shower, hand wash basin set into vanity unit and WC. Eaves storage cupboard, two double glazed windows to side aspect, spotlights and radiator.
Rear Garden
The landscaped rear garden is primarily laid to lawn with a paved seating area adjacent to the property and planted with a variety of trees, bushes and shrubbery. The garden also homes a studio that is equipped with windows plus power & lighting and can be used for a variety of purposes.
Garage
Double door access to front, two windows to side aspect and equipped with power & lighting.
Off-Street Parking
The gravelled driveway provides ample off-street parking.
Property info
For more information about this property, please contact
In House Estate Agents, OX10 on +44 1491 738842 * (local rate)
Disclaimer
Property descriptions and related information displayed on this page, with the exclusion of Running Costs data, are marketing materials provided by In House Estate Agents, and do not constitute property particulars. Please contact In House Estate Agents for full details and further information. The Running Costs data displayed on this page are provided by PrimeLocation to give an indication of potential running costs based on various data sources. PrimeLocation does not warrant or accept any responsibility for the accuracy or completeness of the property descriptions, related information or Running Costs data provided here.


































.png)
