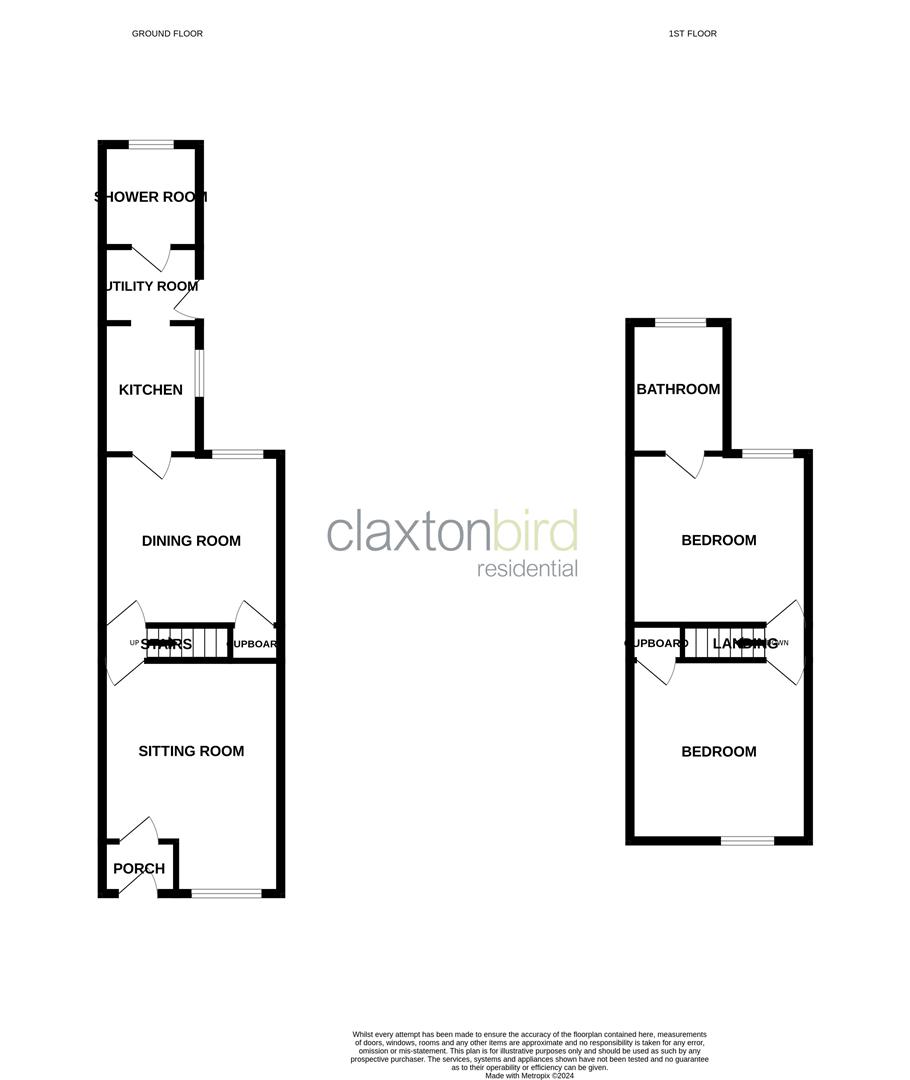Terraced house for sale in Spencer Street, Norwich NR3
Just added* Calls to this number will be recorded for quality, compliance and training purposes.
Property features
- Modern Fitted Kitchen With Built In Appliances
- Ground Floor Shower Room & En-Suite Bathroom
- Extended Sitting Room & Porch Entrance
- Retains Some Original Features
- Utility Room
- No Onward Chain
- Non Bisected Garden
Property description
*** Guide Price £230,000 - £240,000 *** Open Launch Day Saturday 10th August - by appointment only *** Welcome to Spencer Street, Norwich - a charming Victorian terraced house. This delightful property boasts two reception rooms, two bedrooms, and two bathrooms, offering ample space for comfortable living.
As you step inside, you are greeted by a beautifully extended porch entrance sitting room. The modern fitted kitchen with built-in appliances is perfect for whipping up delicious meals, while the utility room adds convenience to your daily chores. One of the highlights of this property is the ground floor shower room and ensuite bathroom, providing both style and functionality. The house also retains some original features, adding a touch of history.
Outside, the non-bisected rear garden offers a private space. The property is offered with no onward chain.
Entrance Porch
Upvc entrance door and glazed internal door to sitting room.
Extended Sitting Room (4.57m max x 3.50m max (14'11" max x 11'5" max))
Upvc double glazed window to front aspect, picture rail, cornice, ceiling rose, feature cast iron fireplace with wood surround and two radiators.
Dining Room (3.49m max x 3.34m (11'5" max x 10'11"))
Upvc double glazed window to rear aspect, feature cast iron feature fireplace with wood surround, under stairs storage cupboard and radiator.
Kitchen (2.35m x 1.91m (7'8" x 6'3"))
Fitted kitchen comprising wall and base units with worktop over, built in oven, hob and extractor, sink with mixer tap, tiled splash back, tile effect floor and upvc double glazed window to side aspect.
Utility Room
Wall units, worktop, space for washing machine, built in fridge freezer, wall mounted central heating boiler and upvc double glazed door to garden.
Shower Room
Double walk in cubicle with inset shower, wash hand basin, low level W.C, part tiled walls, tile effect floor, extractor fan, spot lights, radiator and upvc double glazed window to rear aspect.
First Floor
Bedroom (3.52m max x 3.36m (11'6" max x 11'0"))
Upvc double glazed window to front aspect, storage cupboard and radiator.
Bedroom (3.50m max x 3.38m (11'5" max x 11'1"))
Upvc double glazed window to rear aspect and radiator.
En-Suite Bathroom
Panel bath with screen and shower over, wash hand basin, low level W.C, part tiled walls, tile effect floor, extractor fan, spot lights, radiator and upvc double glazed window to rear aspect.
Outside
Walled front garden with path to entrance door.
Rear garden is non bisected enclosed by wall and fence with rear access gate and timber shed.
Agent Note
Council Tax Band - A
Property info
For more information about this property, please contact
ClaxtonBird Residential, NR2 on +44 1603 963785 * (local rate)
Disclaimer
Property descriptions and related information displayed on this page, with the exclusion of Running Costs data, are marketing materials provided by ClaxtonBird Residential, and do not constitute property particulars. Please contact ClaxtonBird Residential for full details and further information. The Running Costs data displayed on this page are provided by PrimeLocation to give an indication of potential running costs based on various data sources. PrimeLocation does not warrant or accept any responsibility for the accuracy or completeness of the property descriptions, related information or Running Costs data provided here.





























.png)