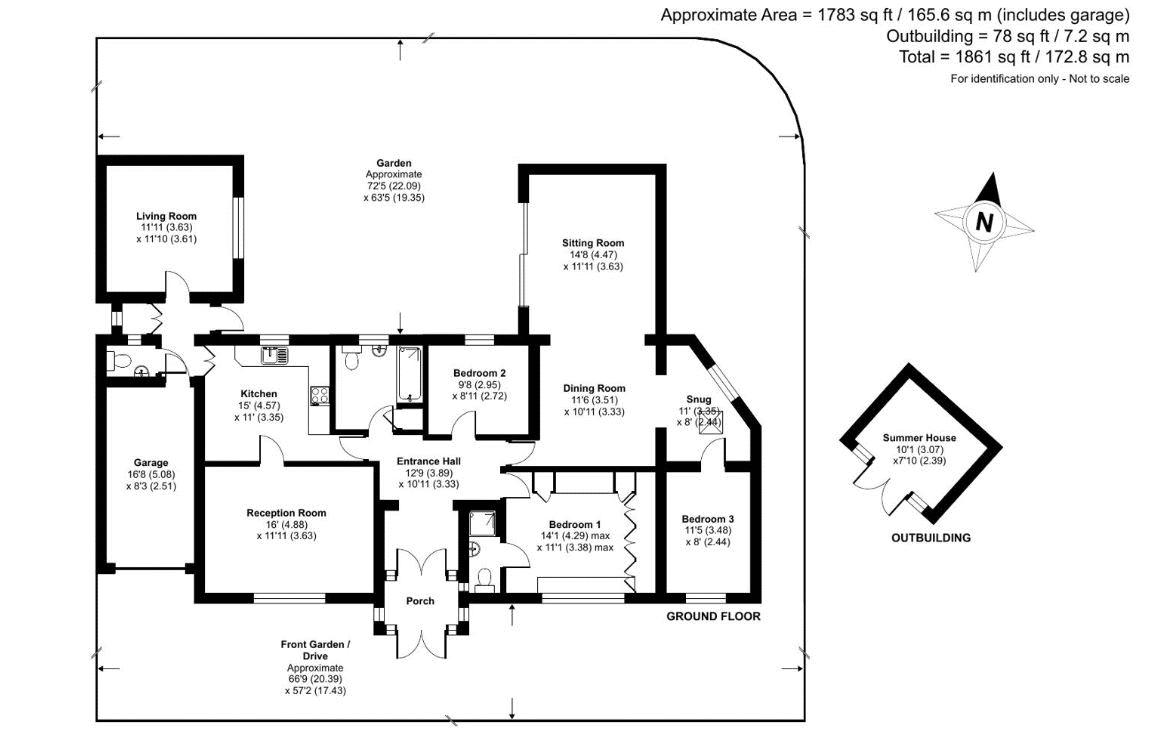Detached bungalow for sale in Rolfe Close, Barnet EN4
Just added* Calls to this number will be recorded for quality, compliance and training purposes.
Property features
- Rarely avaiable and owned by the same family since it was built in 1958 this detached bungalow offering over 1700 sq ft of living space
- The property does require modernisation and offers an excellent opportunity to extend into the loft space
- Three/four bedrooms, four recetions, 15 ft kitchen. Family bathroom and en-suite shower
- Quiet cul de sac turning, large front garden proving off street parking for several cars
- Gas central heating, double glazed windows, sought after location for excellent schools and transport links
- Private and secluded 72 ft X 63 ft rear garden, chain-free, viewing highly recommended
Property description
Rarely available and situated in this quiet yet convenient cul de sac turning off of Park Road New Barnet and within easy access for Cockfosters Underground station and New Barnet Overground station Hamilton Chase are delighted to offer for sale this spacious detached bungalow offering over 1700 sq ft of living space which is in need of modernisation. The property itself was built in 1958 and has been owned by the same family since then and offers an excellent opportunity to extend into the loft space to create two further bedrooms with en-suite bathrooms subject to the usual planning consents. Externally there is a large front garden providing off street parking for several cars and a private secluded rear garden measuring 72 ft x 63 ft. Features of the property include three/four bedrooms, four receptions, 15 ft kitchen, family bathroom and en-suite shower, gas central heating, double glazed windows, large front and rear gardens, chain-free, viewing is most highly recommended.
Entrance Porch
Timber framed with timber framed double glazed windows and double doors.
Front Door
Timber framed double glazed double doors leading to Entrance hall.
Entrance Hall (12' 9'' x 10' 11'' (3.88m x 3.32m))
Timber framed frosted double glazed windows to front aspect, fitted carpet, radiator, power points, telephone point.
Reception (16' 0'' x 11' 11'' (4.87m x 3.63m))
Double glazed window to front aspect, fitted carpet, power points, two double radiators, tv power point, two double glazed windows to side aspect, part glazed door to kitchen.
Kitchen (15' 0'' x 11' 0'' (4.57m x 3.35m))
Double glazed window to rear aspect over looking the garden, range of fitted wall and base units with worksurfaces, tiled flooring, radiator, power points, inset sink/drainer with cupboards underneath, built in four ring gas hob with extractor hood above, built in oven and grill, two tiled walls, plumbing for dishwasher, access to loft space with pull down loft ladder, door to inner hallway.
Inner Hallway
Tiled flooring, walk in storage cupboard with plumbing for washing machine and window to side aspect, internal door to garage, double glazed door to rear garden..
Cloakroom
Low level wc, wash/hand basin, radiator, frosted internal window.
Living Room (11' 11'' x 11' 10'' (3.63m x 3.60m))
Double glazed windows over looking the rear garden, fitted carpet, power points, radiator.
Family Bathroom
Enclosed paneled bath with wall mounted electric shower, shower rail and curtain, lino flooring, tiled walls, built in cupboard housing hot water cylinder and airing cupboard space, wash/hand basin, low level wc, radiator, two frosted double glazed windows to rear aspect.
Bedroom 2 (9' 8'' x 8' 11'' (2.94m x 2.72m))
Double glazed window to rear aspect over looking the rear garden, fitted carpet, power points, radiator.
Bedroom 1 (14' 1'' x 11' 1'' (4.29m x 3.38m))
Double glazed window to front aspect, . Fitted carpet, power points, radiator, range of fitted floor to ceiling wardrobes with matching bedside tables with drawers.
En-Suite
Shower cubicle with sliding door, wash/hand basin, low level wc, half tiled walls, lino flooring, heated towel rail, extractor fan, small double glazed window to side aspect.
Sitting Room (14' 8'' x 11' 11'' (4.47m x 3.63m))
Double glazed sliding patio doors to outside patio area leading onto garden, fitted carpet, power points, radiator, tv and telephone point, open plan to Dining room.
Dining Room (11' 6'' x 10' 11'' (3.50m x 3.32m))
Fitted carpet, power points, radiator, archway to Snug room.
Snug Room (11' 0'' x 8' 0'' (3.35m x 2.44m))
Measured up to widest point, window to side aspect, skylight, power points, door to Bedroom 3.
Bedroom 3 (11' 5'' x 8' 0'' (3.48m x 2.44m))
Double glazed window to front aspect, fitted carpet, power points, radiator, telephone point.
Garage (16' 8'' x 8' 3'' (5.08m x 2.51m))
Electric up and over door, wall mounted gas central heating boiler, power and light, water tap, access via own driveway.
Front Garden (66' 9'' x 57' 2'' (20.33m x 17.41m))
Own driveway providing off street parking for several vehicles, large lawn area, with shrub and tree boarders, pedestrian side access to rear garden.
Rear Garden (72' 5'' x 63' 5'' (22.06m x 19.31m))
Large patio area with steps leading up to lawn area, flower and shrub boarders, various trees, summer house.
Property info
For more information about this property, please contact
Hamilton Chase, EN5 on +44 20 3641 4276 * (local rate)
Disclaimer
Property descriptions and related information displayed on this page, with the exclusion of Running Costs data, are marketing materials provided by Hamilton Chase, and do not constitute property particulars. Please contact Hamilton Chase for full details and further information. The Running Costs data displayed on this page are provided by PrimeLocation to give an indication of potential running costs based on various data sources. PrimeLocation does not warrant or accept any responsibility for the accuracy or completeness of the property descriptions, related information or Running Costs data provided here.































.png)