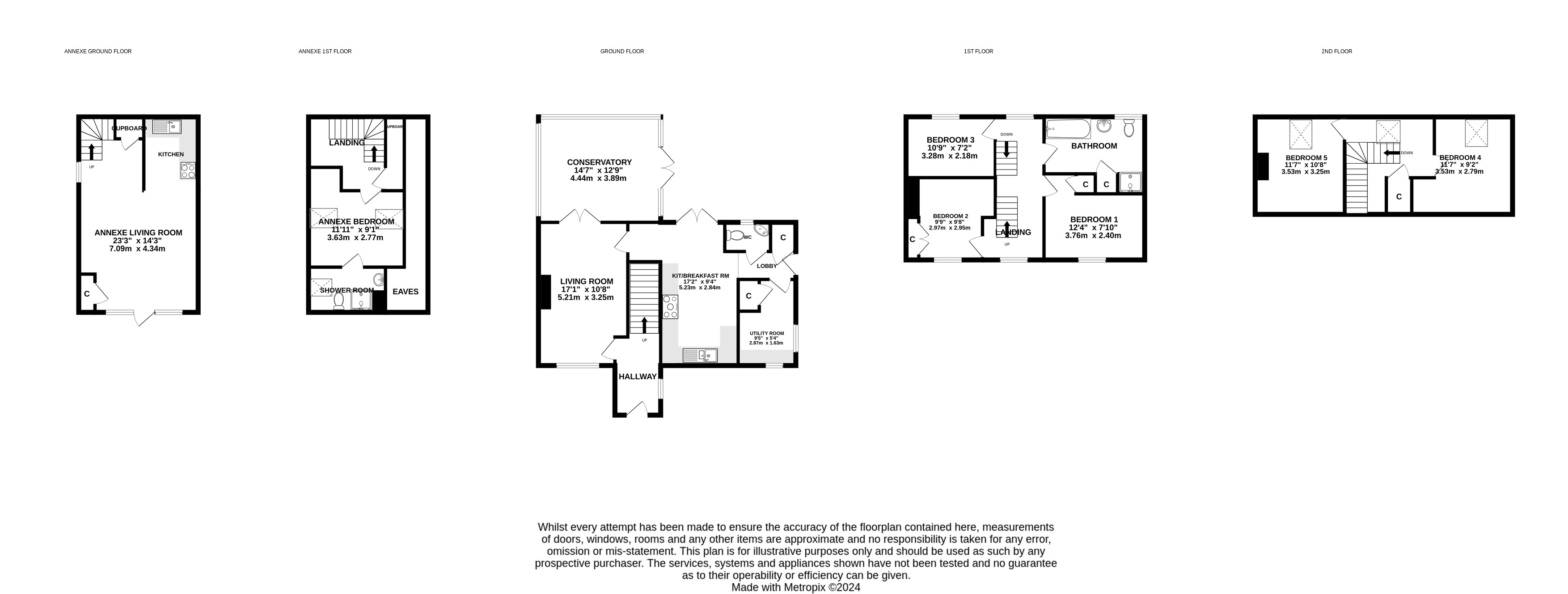Semi-detached house for sale in Salisbury Crescent, Blandford Forum, Dorset DT11
* Calls to this number will be recorded for quality, compliance and training purposes.
Property description
A Mature 5 Bed Semi-Detached House with Detached Self Contained Annexe, complimented by a generous garden, situated in this popular cul-de-sac.
Feautures include:-
* Detached Self-Contained Annexe over two floors
* UPVC Double Glazing
* UPVC Double Glazed Conservatory
* Gas Fired central heating to radiators
* Kitchen with Built in Appliances
* Utility Room
* Ample Parking
Accommodation see floorplan
18 Salisbury Cresent offers a unique opportunity for the buyer wanting a family home, offering the additional flexibility for extended family living or alternatively the Self-Contained Annexe could provide an income.
The UPVC Double Glazed door gives access to the entrance hall with flagstone effect tiled flooring and stairs extending to first floor.
The Sitting Room enjoys a front aspect view with glazed double doors extending through to the conservatory. The focal point of the room is the stone fireplace with matching raised hearth.
The well-proportioned UPVC Double Glazed Conservatory has a pitched polycarbonate roof, and tiled flooring throughout. French door leads into the Rear Garden and a radiator provides heating for the winter months.
The Kitchen/Dining Room, with slate tile flooring offers a front aspect window and French doors overlooking and extending into the Rear Garden.
There are a range of base and wall units, providing cupboard and drawer storage, complimented by work surfaces, and tiled splashbacks. The one and a half bowl inset sink sits beneath the front facing window and the range master cooker is included. In addition there is a cooker hood and dishwasher.
The Rear Lobby offers a door to outside, a deep fitted cupboard and the cloakroom, comprising a two piece suite and a rear aspect window provides natural light. The Utility Room offers a double aspect with a range of high level cupboards, worktop, plumbing for washing machine and further space for additional appliances.
On the First Floor landing stairs extends to the second floor bedrooms, and windows to both front and rear aspects providing an abundance of natural light.
There are Three Double Bedrooms on the first floor with the Principal Bedroom benefitting from a build in cupboard. The bathroom comprises a modern contempary style suite comprising an oval shaped panel bath, with corner mounted mixer tap, pedestal hand wash basin and low level WC. In addition there is a fully tiled shower enclosure with linen cupboard adjacent.
On the Second Floor landing, there is a useful storage cupboard, and Velux window to rear aspect. Bedrooms 4 and 5, both double bedrooms, have sloping ceilings with Velux windows.
Detached self contained annex
A chalet style Detached Annex, benefitting from gas central heating, a lovely open plan living space, and an ensuite shower room to the first floor Bedroom.
Two large windows with central UPVC door, extends into the open plan living space with oak effect flooring, and two additional windows providing natural light. The Kitchen Area comprises a modern range of white high gloss fronted base and wall units, providing cupboard and drawer storage. Complimented by work surfaces and tiled splashbacks. There is a stainless steel sink, plumbing for washing machine and electric cooker point.
Stairs extend to first floor with storge cupboard under and on the first floor landing is a large eaves storage cupboard. The Double Bedroom has two Velux windows providing natural light and sloping ceilings. The En-Suite Shower Room, again with sloping ceilings and a Velux window, there is a fully tiled shower cubicle, vanity wash hand basin with cupboard storage under and low level WC.
The property is approached via the driveway offering parking for numerous vehicles. Double gates extend to additional driveway perfect to be used for additional parking or storage. The front garden is partially bounded by hedging being lawned with well stocked flower shrub beds.
A panel fence screens a small private courtyard garden area for the Annex, and a further gate extends into the Garden of the house. The rear garden given its size compliments this property with an extensive lawn, patio adjacent to the property and further timber decking patio with screened storage area adjacent, accessed via double gates. In addition there is a raised brick built koi pond, and a gate leads into the what was a former vegetable garden at the very foot of the garden. There is an impressive sized garden building, measuring 16"1 x by 11"3 with light and power connected and French doors ( could be converted to create a summer house/ home bar/ social space). Adjacent is the useful garden store for lawn mower and garden implements etc.
Outgoings- Council Tax Band annex- A £1,752.09 2024/25
main house- C £2336.12 2024/25
Agents note:- Council Tax on Annexe only payable if occupied by family member with sizeable discount. If vacant, no council tax payable.<br /><br />Blandford Forum is a Georgian market town with shopping, commercial, sporting and travel facilities. There is a bus service to the larger towns of Poole, 12 miles, Bournemouth, 20 miles and Salisbury with main line station, 22 miles.
For more information about this property, please contact
Vivien Horder Estate Agents, DT11 on +44 1252 943860 * (local rate)
Disclaimer
Property descriptions and related information displayed on this page, with the exclusion of Running Costs data, are marketing materials provided by Vivien Horder Estate Agents, and do not constitute property particulars. Please contact Vivien Horder Estate Agents for full details and further information. The Running Costs data displayed on this page are provided by PrimeLocation to give an indication of potential running costs based on various data sources. PrimeLocation does not warrant or accept any responsibility for the accuracy or completeness of the property descriptions, related information or Running Costs data provided here.




































.png)