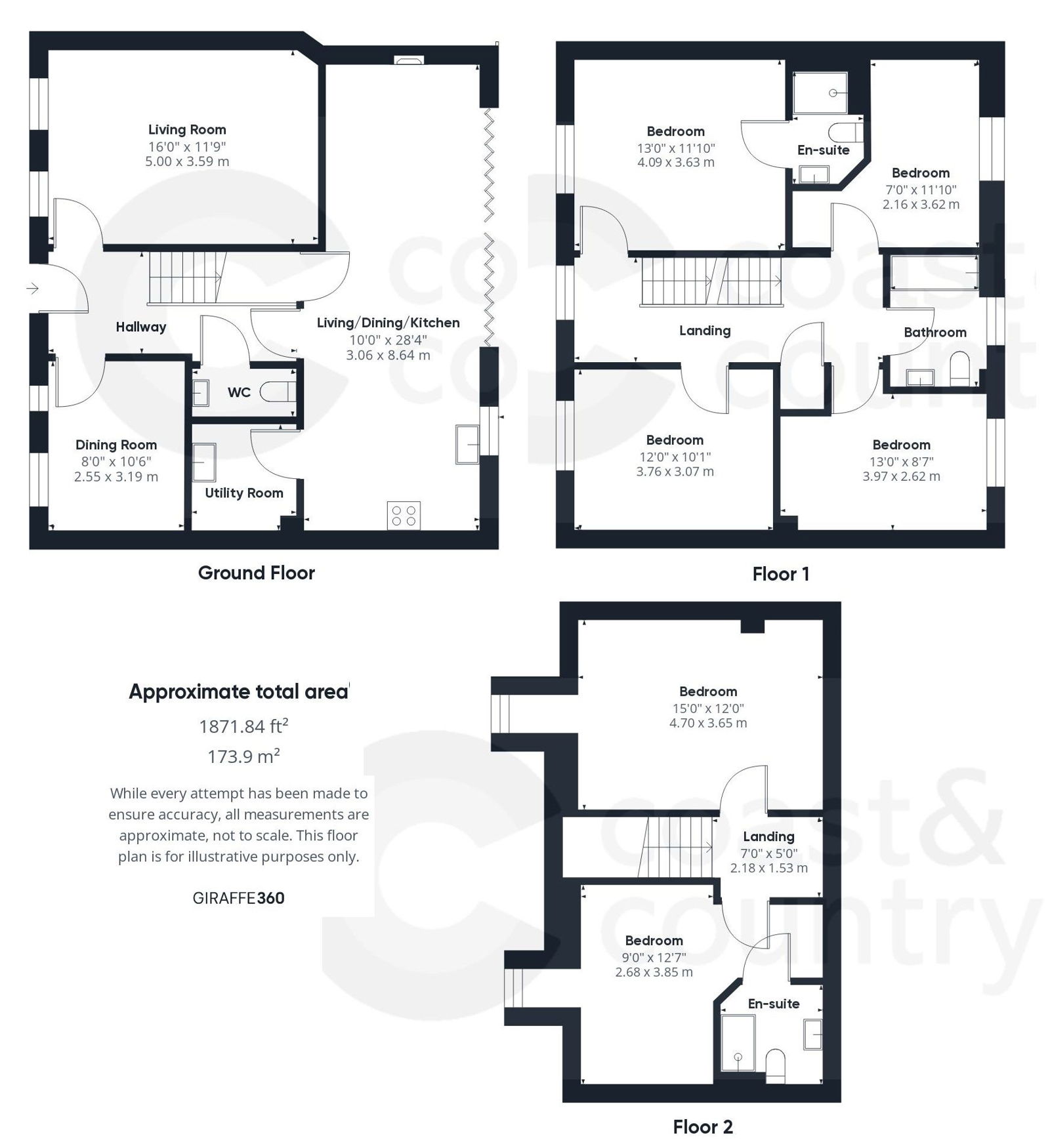Detached house for sale in Buttercup Way, Newton Abbot TQ12
* Calls to this number will be recorded for quality, compliance and training purposes.
Property features
- Video Walk-Through Available
- Executive-Style Detached House
- 6 Bedrooms & 3 Bathrooms
- 2 Reception Rooms & Living/Dining/Kitchen
- Utility & Guest Cloaks/WC
- Double Garage & Driveway
- Superbly Presented Throughout
- Spacious Accommodation Over 3 Floors
- Enclosed Rear Garden
- EPC: B86
Property description
Style and sophistication are on offer at this superb modern executive-style detached house located on the popular and sought-after Fairways development.
Enjoying an open green aspect at the front the property has parking and a detached brick-built double garage at the rear directly adjoining the garden itself designed for entertaining and ease of maintenance being mainly laid to a two-tier deck with feature inset lighting and with a lawned area to the side.
The Fairways development is located on the highly regarded Highweek side of town and is home to a parade of local shops including a Co-op supermarket and take away with a nearby bus route into the town centre approximately 2 miles away which offers an excellent range of shops, businesses, restaurants and railway station. Both primary and secondary schools are within a mile or so. For the commuter, the A38 Devon Expressway is around 3 miles drive. Highweek Village is within easy reach with its ancient church All Saints and the popular Highweek Inn.
Accommodation
Stepping inside, the interior is particularly light and airy and is presented in show home order the current owner having added many attractive touches such as split face tile details, a contemporary inset living flame electric fire, a high gloss tiled floor in the kitchen, and solid wooden effect flooring in all other rooms (excluding the stairs). Presented over three floors the accommodation offers a degree of versatility. The ground floor living space is dominated by an 8m long living/dining /kitchen area which runs the full width of the rear of the house with wide bi-fold doors opening to the garden. The kitchen area is fitted with a comprehensive selection of cabinets and integrated appliances with solid stone effect counter tops and breakfast bar adding to the quality finish. There is also a separate laundry room with integrated washing machine, and a useful guest WC off the hallway. Enjoying the open aspect at the front through twin windows are two separate reception rooms, one the lounge and the other currently used as a formal dining room.
The first floor is home to four bedrooms, one of which has an en-suite shower room, and the family bathroom.
On the top floor, the current owners have arranged the two further bedrooms and en-suite shower room to provide a suite with spacious dressing room.
Garden
Privately enclosed garden at the rear with feature two tier deck and neatly tended lawn.
Parking
Detached double garage with parking in front.
Agent’s Notes
Council Tax: Currently Band F
Tenure: Freehold
Service Charge: Currently (Aug 24) approximately £300 per annum.
Mains water. Mains drainage. Mains gas. Mains electricity.
Property info
For more information about this property, please contact
Coast & Country, TQ12 on +44 1626 897261 * (local rate)
Disclaimer
Property descriptions and related information displayed on this page, with the exclusion of Running Costs data, are marketing materials provided by Coast & Country, and do not constitute property particulars. Please contact Coast & Country for full details and further information. The Running Costs data displayed on this page are provided by PrimeLocation to give an indication of potential running costs based on various data sources. PrimeLocation does not warrant or accept any responsibility for the accuracy or completeness of the property descriptions, related information or Running Costs data provided here.



































.png)
