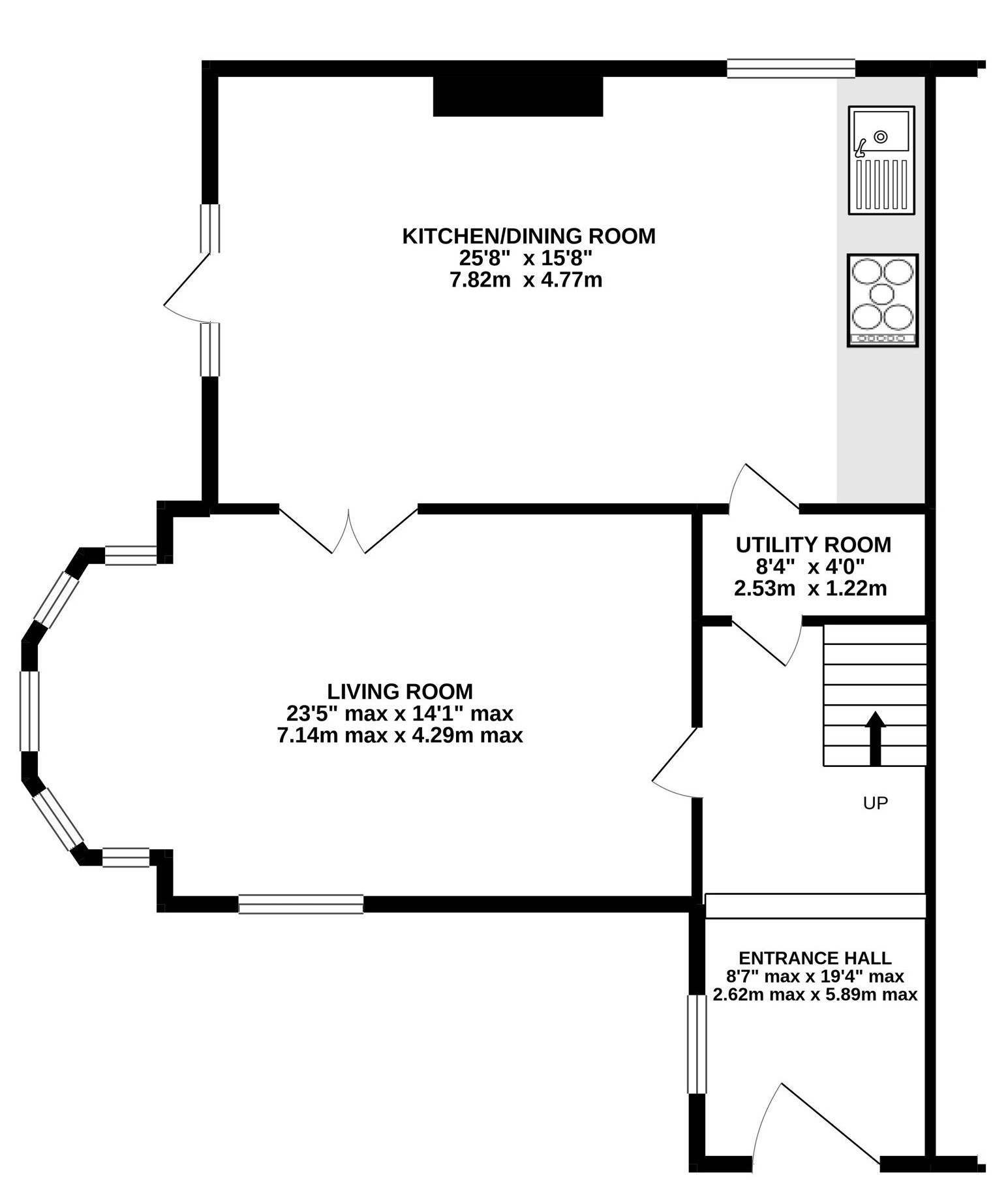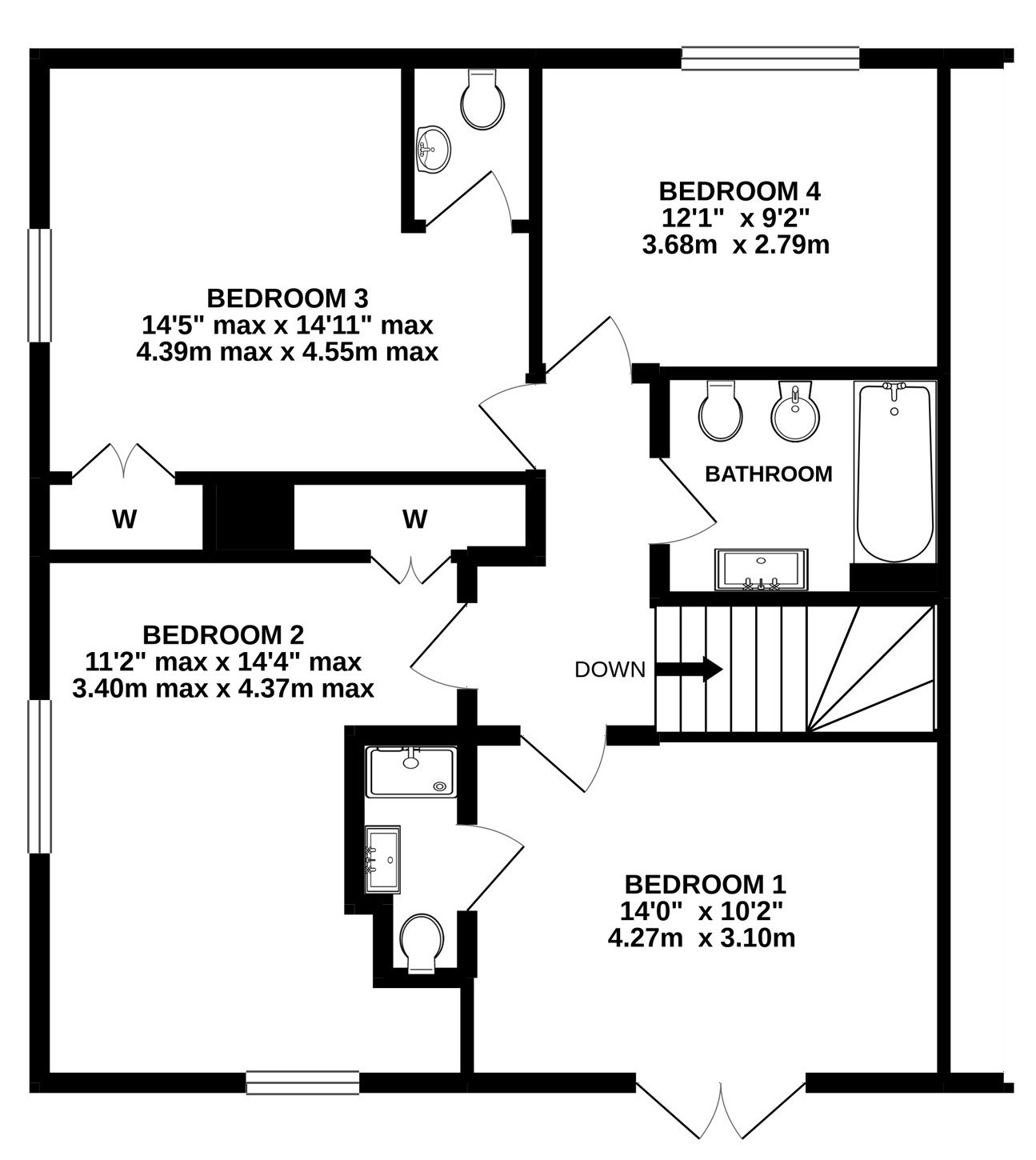End terrace house for sale in Tavistock Road, Launceston, Cornwall PL15
* Calls to this number will be recorded for quality, compliance and training purposes.
Property features
- Stunning two storey light and airy town house.
- Versatile open plan kitchen/dining room.
- Grand external stairs and large welcoming entrance hall.
- Four double bedrooms two with en-suite facilities.
- Parking for three cars.
- Easy to maintain patio garden.
- Mains gas central heating and some of the sash windows are double glazed.
Property description
This two storey property offers a characterful and modern home that forms part of the conversion of a former grand house, originally built about 1851. The property forms one of four residences of the main house, being situated on the edge of the town it’s convenient for facilities and access to the A30. Our vendors have recently replaced the roof. Internally, most of the home has high ceilings, painted white walls and painted wooden flooring throughout. After ascending a flight of steps the front doors opens into an elegant reception hall. The dual aspect living room is very light and airy. Fully working shutters in the enormous bay window can be pulled back to reveal book shelves. Double glass panelled doors lead to the open plan kitchen/dining room which due to its size could accommodate a large dining table and more comfortable furniture. The kitchen units run down one wall and are glossy and handleless in style. They are both above and below a modern black quartz working surface. A five ring gas hob with double electric oven below, integrated dishwasher, washing machine and a freestanding fridge/freezer situated within a small utility room are all included within the sale.
The first floor offers four double bedrooms and a modern family bathroom. The tiled family bathroom has a large white bath with a black edged glass screen with shower over, a matching white hand basin, WC and bidet, the fixtures made by Villeroy and Boch.
Bedroom one benefits from a tiled en-suite shower room and has access to the balcony which enjoys the most beautiful sunrise on a clear day over the peaks of Dartmoor National Park.
Outside, the small sheltered patio garden is accessible from a side gate and door from the dining room with descending steps to a porcelain paved patio. The parking for this property allows two cars parked in tandem plus a further space. There is a maintenance fund in place for the private approach road costing £125 per year.
A leasehold two bedroom flat situated below the property is potentially available to the buyer of No. 9 Edymead Court under separate negotiation.
Location
The ancient town of Launceston is regarded as the 'Gateway to Cornwall' has a range of educational, recreational, commercial and leisure facilities, as well as a Norman castle and attractive town centre. For further communications the Cathedral City of Exeter is approximately 42 miles distance, and has a more extensive range of shopping and leisure facilities, as well as access to the M5 motorway, mainland rail network to London (Paddington) and further north. Exeter is served by an excellent regional international airport. The continental ferry port and city of Plymouth is approximately 25 miles from the property and again offers extensive facilities as well as regular cross channel ferry services to France and Spain.<br/>From Launceston Town Centre proceed into Southgate Street and through the Southgate Arch. Bear around to the left into Exeter street turning right upon reaching Prouts Corner along Tavistock Road (A388). Proceed along this road where the entrance to Edymead Court will be found on the right hand side with the property located straight ahead.
- ///ranch.mindset.sues
Entrance Hall
5.9m max x 2.62m max
Kitchen/Dining Room (7.82m x 4.78m)
Utlity Room (2.54m x 1.22m)
Living Room
7.14m max x 4.3m max
Bedroom 1 (4.27m x 3.1m)
En-Suite
1.2m max x 2.97m max
Bedroom 2
3.4m max x 4.37m max
Bedroom 3
4.4m max x 4.55m max
WC (1.14m x 1m)
Bedroom 4 (3.68m x 2.8m)
Bathroom
2.51m max x 1.96m max
Services
Mains water, electricity, drainage and gas.
Tenure
Freehold
Council Tax
D: Cornwall Council
Viewing Arrangements
Strictly by appointment with the selling agent.
Property info
For more information about this property, please contact
Webbers Property Services, PL15 on +44 1566 339354 * (local rate)
Disclaimer
Property descriptions and related information displayed on this page, with the exclusion of Running Costs data, are marketing materials provided by Webbers Property Services, and do not constitute property particulars. Please contact Webbers Property Services for full details and further information. The Running Costs data displayed on this page are provided by PrimeLocation to give an indication of potential running costs based on various data sources. PrimeLocation does not warrant or accept any responsibility for the accuracy or completeness of the property descriptions, related information or Running Costs data provided here.

























.png)

