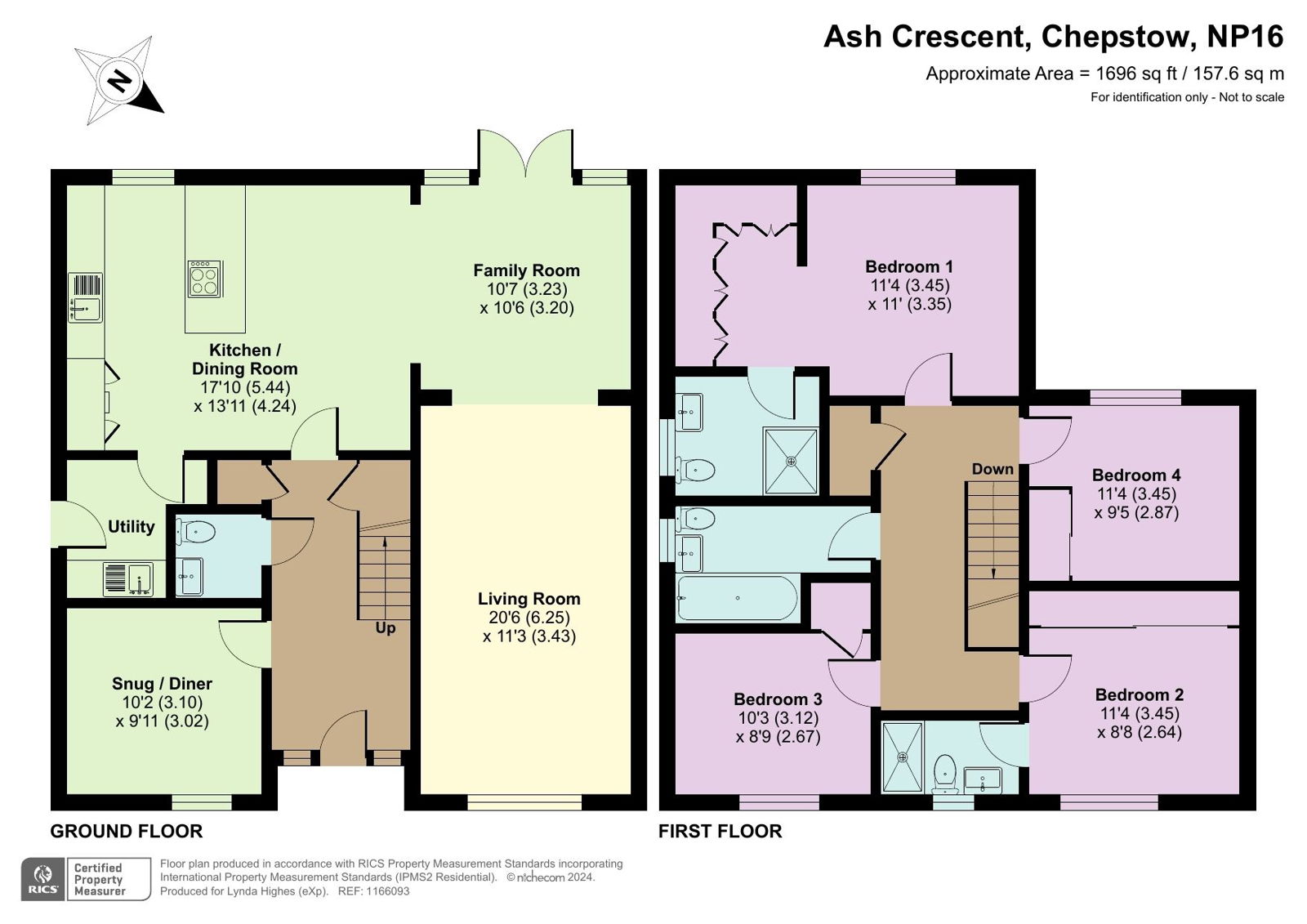Detached house for sale in Ash Crescent, Tutshill, Chepstow NP16
* Calls to this number will be recorded for quality, compliance and training purposes.
Property features
- Open-plan Kitchen/Dining area
- Snug/ Office/ Dining room
- Fitted Wardrobes in all bedrooms
- Enclosed front garden
- Landscaped rear garden
- Single Garage with personel door to rear garden
- Ev Socket on driveway
- Chrome light and electrical fittings throughout
- Plinth lighting to kitchen units
- Two En-Suites
Property description
Exp ref: LH0720
Snug /Dining room/Office - 3.1m x 3.02m (10'2" x 9'11")
To the front of the house with a window to front elevation
Downstairs Cloakroom
Comprising of Basin with chrome mixer taps and low level WC
Utility Room
With space for Washing Machine and Tumble dryer. Fitted base units with stainless steel sink and mixer tap.
Wall unit housing for the Ideal combination boiler. Door to driveway.
Kitchen - 5.44m x 4.24m (17'10" x 13'11") including dining area
Integrated appliances such as Fridge and separate freezer, Dish washer and AEG double oven.
Island area comprises of fitted cupboards and houses the Induction hob and extractor.
The Kitchen also benefits from plinth lighting and chrome sockets and light switches.
Dining area - 5.44m x 4.24m (17'10" x 13'11") Including kitchen
Flowing from the kitchen is the dining area also with chrome sockets and light fittings. Window to rear elevation .
Dining room/Family room - 3.23m x 3.2m (10'7" x 10'6")
Through from Dining area the dining room /Family room benefits from a ceiling window and a patio door leading to the rear garden making it very light and relaxing.
Living Room - 6.25m x 3.43m (20'6" x 11'3")
Media wall that will accommodate a wall mounted television . Below the tv is a contemporary bespoke log effect electric fire.
Living room benefits from a front elevation window and the light from the Family room patio doors.
Bedroom 1 - 3.45m x 3.35m (11'4" x 11'0")
Window to rear elevation.
Flows into the dressing room area
Dressing Room
From Bed 1 the dressing room is equipped with fully fitted mirrored wardrobes leading to the en suite.
Ensuite 1
1200 shower enclosure with a Mira shower, basin and WC.
Bedroom 2 - 3.45m x 2.64m (11'4" x 8'8")
With window to front elevation, fitted mirrrored wardrobes and ensuite with 1200 shower tray.
Bedroom 3 - 3.12m x 2.67m (10'3" x 8'9")
Window to front elevation and fitted wardrobe.
Bedroom 4 - 3.45m x 2.87m (11'4" x 9'5")
Window to rear elevation . Fitted wardrobe
Property info
For more information about this property, please contact
eXp World UK, WC2N on +44 330 098 6569 * (local rate)
Disclaimer
Property descriptions and related information displayed on this page, with the exclusion of Running Costs data, are marketing materials provided by eXp World UK, and do not constitute property particulars. Please contact eXp World UK for full details and further information. The Running Costs data displayed on this page are provided by PrimeLocation to give an indication of potential running costs based on various data sources. PrimeLocation does not warrant or accept any responsibility for the accuracy or completeness of the property descriptions, related information or Running Costs data provided here.















































.png)
