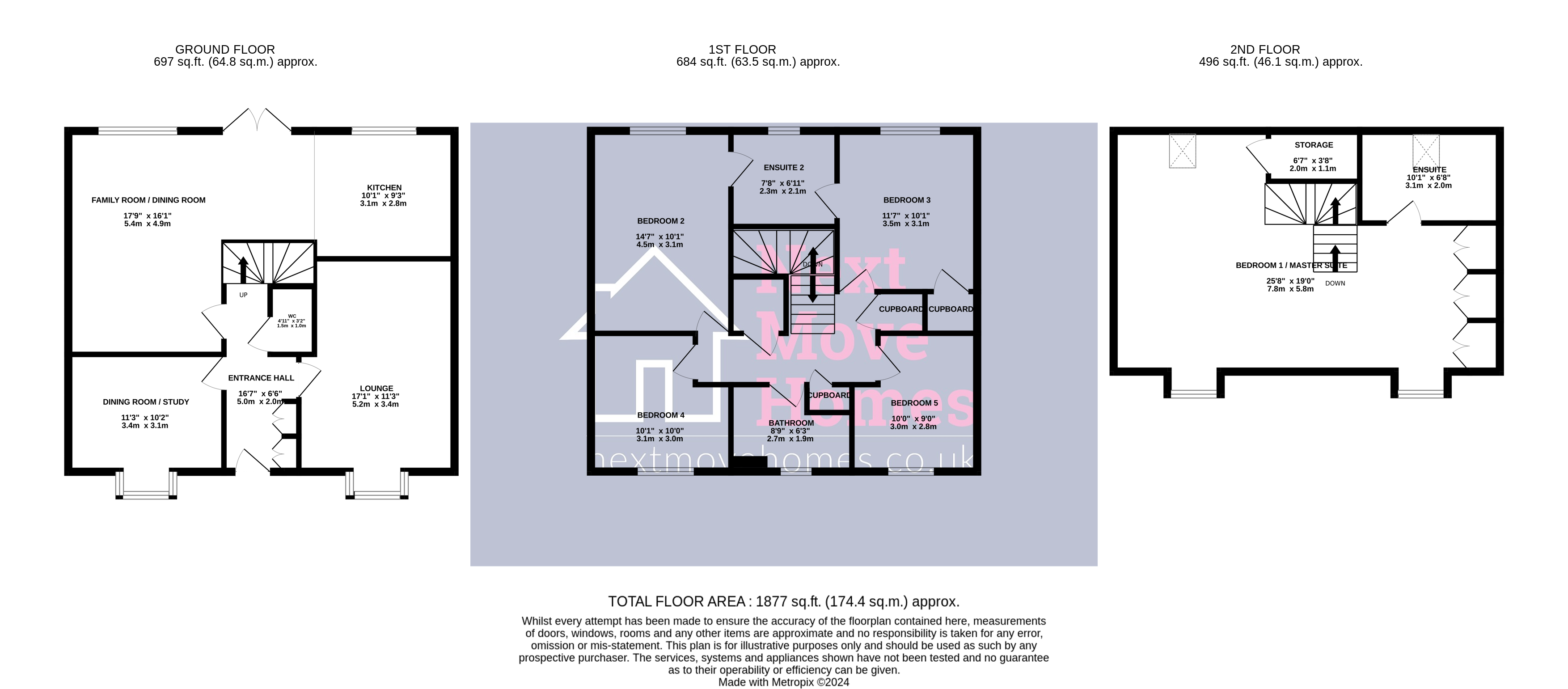Detached house for sale in Poppy Street, Wymondham NR18
Just added* Calls to this number will be recorded for quality, compliance and training purposes.
Property features
- 5 bedrooms with a generous size master suite located on the second floor.
- 1850 sq. Ft of living space with NHBC warranty in place until 2028.
- Large Kitchen / Diner / Family room with patio doors leading to the garden.
- Family lounge.
- Dining room / Study
- EPC rated A with 14 solar panels installed.
- Spacious wrap around lawned front and rear gardens planted with trees and shrubs
- Large double garage with wide single electric roller door with parking in front
- Convenient location for local shops (10 minutes) and bus routes to Norwich.
Property description
Entrance Hall:-Built in storage cupboard for shoes, storage cupboard housing electric meter, doors leading to lounge, study/dining room, cloakroom, kitchen/diner/ family room and stairs to first floor.
Lounge:- Bespoke built units, radiator and bay window.
Study / Dining room:- Radiator and bay window.
Kitchen / Diner / Family room:- Fitted in a range of units, wall mounted gas combi boiler, built in AEG dishwasher, sink and tap, built in AEG double oven, AEG induction hob, AEG extractor hood, space for tall fridge / freezer, water softener, space for dining table, space for sofas, radiator x 2 and patio doors to the garden.
Cloakroom:- W/C, basin and tiled splash backs.
First floor:-
Landing:- Doors leading to bedrooms 2,3,4 and 5, family bathroom, two large storage cupboards and a further door leading to the second floor master suite.
Bedroom 2:- Radiator and door to Jack and Jill en suite.
En suite / Jack and Jill shower room:- Shower, basin, W/C, tiled splashback and towel radiator.
Bedroom 3:- Storage cupboard, radiator and door to Jack and Jill en suite.
Bedroom 4:- Currently used a laundry room with space and plumbing for washing machine and a radiator.
Bedroom 5:- Fitted corner bookcase with glass doors and a Radiator.
Bathroom:- Bath, W/C, basin, towel radiator and tiled splashbacks.
Second floor
Master Suite:- Built in fitted wardrobes x 5, large walk-in storage cupboard and door to en suite.
En suite:- Large walk in shower, W/C, basin, bidet, towel radiators x 2 and fully tiled walls.
Agents notes:-
Perspective purchasers are advised that some items such as the fridge/freezer (Which was purchased new in 2024), Electric car charger, Washer / Dryer are available via separate negotiation.
Service charge:- The vendors have advised there is an estates charge which was £140 for 2024.
Property info
For more information about this property, please contact
Next Move Homes, NR17 on +44 1953 306765 * (local rate)
Disclaimer
Property descriptions and related information displayed on this page, with the exclusion of Running Costs data, are marketing materials provided by Next Move Homes, and do not constitute property particulars. Please contact Next Move Homes for full details and further information. The Running Costs data displayed on this page are provided by PrimeLocation to give an indication of potential running costs based on various data sources. PrimeLocation does not warrant or accept any responsibility for the accuracy or completeness of the property descriptions, related information or Running Costs data provided here.


































.png)
