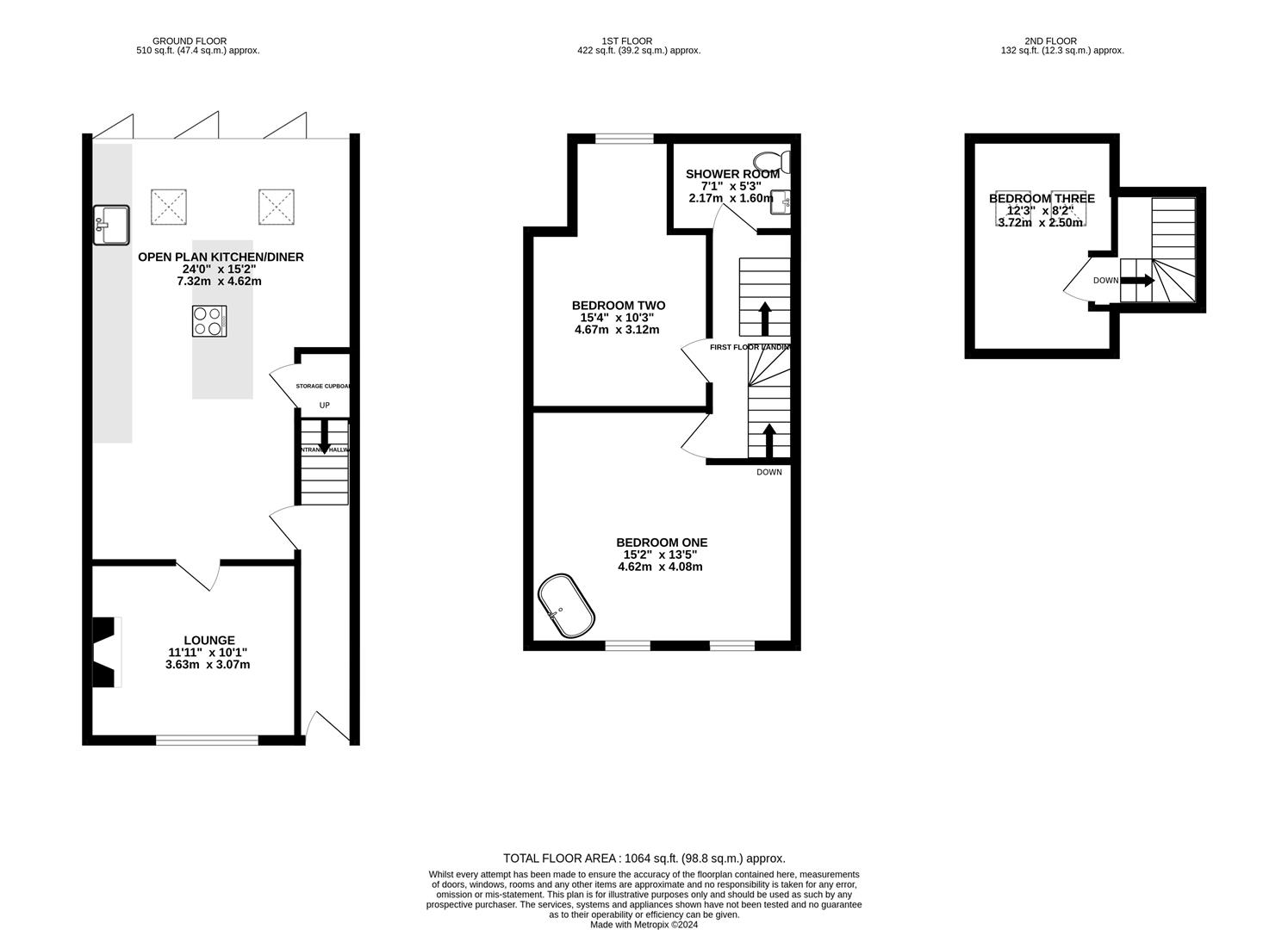Terraced house for sale in East Cliffe, Lytham St. Annes FY8
Just added* Calls to this number will be recorded for quality, compliance and training purposes.
Property features
- Stylish & Spacious Three Bedroom Mid Terrace House
- *Renovated To An Exceptional Standard
- *24' Extended Open Plan Kitchen/Diner
- *Snug Front Lounge
- *Master Bedroom With Luxurious Roll Top Bath
- *Easy Access to Lytham Town Centre
- *Spacious West Facing Rear Garden
Property description
*Stylish & Spacious Three Bedroom Mid Terrace House *Renovated To An Exceptional Standard *24' Extended Open Plan Kitchen/Diner *Snug Front Lounge *Master Bedroom With Luxurious Roll Top Bath *Easy Access to Lytham Town Centre *Spacious West Facing Rear Garden
*Stylish & Spacious Three Bedroom Mid Terrace House *Renovated To An Exceptional Standard *24' Extended Open Plan Kitchen/Diner *Snug Front Lounge *Master Bedroom With Luxurious Roll Top Bath *Easy Access to Lytham Town Centre *Spacious West Facing Rear Garden
Entrance Hallway
Wood door to front providing access into ground floor hallway from front garden. Contrasting black and white floor tiles. Stairs to front with carpet runner providing access to first floor landing. Under floor heating. Internal door leading into open plan kitchen/diner
Open Plan Kitchen/Diner (7.32 x 4.62 (at widest) (24'0" x 15'1" (at widest))
Full width powder coated aluminium bi-folding doors to the rear, opening to the rear garden. Velux skylight windows. Range of fitted wall and base units with matching island, breakfast bar, quartz work surfaces and under mount Belfast sink with Insinkerator instant boiling mixer tap. Range of integrated appliances including: Fridge freezer, AEG dishwasher, Bosch double oven/grill, Bosch induction hob and Bosch wine cooler. Space and plumbing within cupboard for washing machine. Pull-out larder cupboard. Under stairs storage/utility cupboard housing consumer unit and space for condensing tumble dryer. Underfloor heating throughout. Spot lights and hanging light above dining area.
Lounge (3.63 x 3.07 (11'10" x 10'0"))
UPVC double glazed sash window to the front. Electric 50 inch media wall fire with inset mounted TV above. Carpet, spot light and central hanging light. Under floor heating.
First Floor Landing
Split level landing with staircase leading from ground floor entrance hallway and staircase leading up to second floor bedroom. Ceiling spot lights. Carpeted floors and access to all first floor rooms.
Bedroom One With Open En-Suite (4.62 x 4.06 (15'1" x 13'3"))
UPVC double glazed sash windows to the front. Free standing copper effect roll top bath with floor standing mixer tap and handheld shower. Tiled flooring beneath bath. Carpet, ceiling spot lights and radiator.
Bedroom Two (4.67 x 3.12 (at widest points) (15'3" x 10'2" (at)
UPVC double glazed sash window to the rear. Loft access. Ceiling spot lights, carpeted flooring and radiator.
Shower Room (2.17 x 1.60 (7'1" x 5'2"))
UPVC double glazed sash window with opaque glass to rear. Velux skylight above shower. Three piece bathroom suite comprising: Walk-in shower area with glass partition, wall mounted controls, handheld shower attachment and overhead rainfall shower; vanity unit with inset wash hand basin and mixer tap; and WC with concealed cistern and push button flush. Tiled wall and floors. Ceiling lights and radiator.
Second Floor Landing
Carpeted stair case. Velux skylight and ceiling spot lights.
Bedroom Three (3.72 x 2.50 (reduced head height) (12'2" x 8'2" (r)
Velux skylight windows to rear. Carpeted floors, ceiling spot lights and radiator. Eaves storage. Pitched roof.
Front Exterior
Spacious stone chipped front garden with paved pathway leading to front door.
Rear Exterior
Landscaped West facing rear garden with paved patio leading out from open plan kitchen/diner, central lawn and decked seating area.
Gated access to rear alleyway
Further Details
Tenure - Leasehold
The site of the property is held Leasehold for the residue of a term of 999 years with an annual Ground Rent of approximately £1.10.
Council Tax Band - C - Fylde Borough Council
EPC Rating - D
*Property has been extended and renovated to an exceptional standard throughout.
*All building works have been signed off by building control.
Property info
For more information about this property, please contact
imove Lettings, FY6 on * (local rate)
Disclaimer
Property descriptions and related information displayed on this page, with the exclusion of Running Costs data, are marketing materials provided by imove Lettings, and do not constitute property particulars. Please contact imove Lettings for full details and further information. The Running Costs data displayed on this page are provided by PrimeLocation to give an indication of potential running costs based on various data sources. PrimeLocation does not warrant or accept any responsibility for the accuracy or completeness of the property descriptions, related information or Running Costs data provided here.
































.png)

