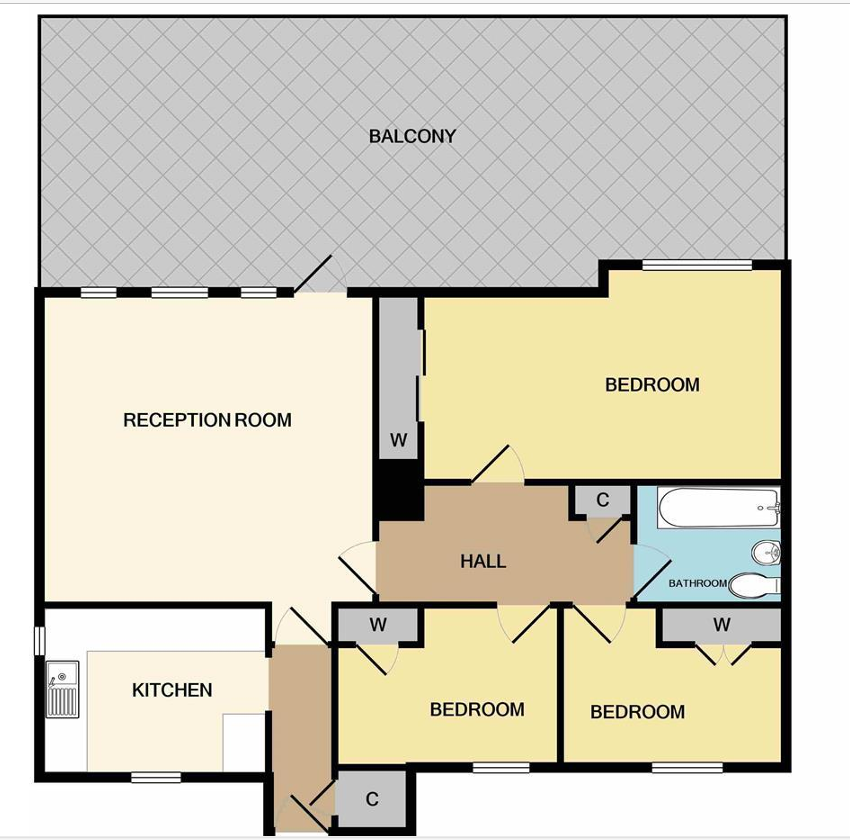Flat for sale in Manor Road, Sidcup DA15
* Calls to this number will be recorded for quality, compliance and training purposes.
Property features
- Three bedroom apartment
- Chain free
- High spec modern finish throughout
- Sun terrace
- Lounge/diner
- Modern well equipped kitchen
- Two visitor permits
- Allocated parking space & bike shed
- Walking distance to sidcup station
- Peppercorn ground rent
Property description
Chain free rarely available three double bedroom first floor luxury apartment with large private sun terrace and covered allocated parking.
This home has been thoughtfully decorated throughout and the attention to detail is evident with more space on offer than you would expect. Must be viewed in person to be fully appreciated.
The large sun terrace is a real head turner complete with AstroTurf and accessed from your lounge/diner you could spent countless hours out here.
Turn key ready doesn’t really do this house justice as from the floors to the doors put frankly this property is stunning.
In a great location, only a stroll from Sidcup station with its fast and frequent service to central London and beyond, local shops, bus routes, parkland and schools. Sidcup High Street is also close at hand.
Private terrace
Underground allocated parking plus 2 parking permits
Double glazed
Central heating - electric
Outside storage cupboard suitable for bicycles
Share of freehold
"see brochure for full details and rooms sizes"
Hallway
Hallway: Large integrated cupboard for all your coats and shoes which leading to;
Kitchen
Kitchen 8'2 x 7'5 / 2.48m x 2.27m Social kitchen with serve through into the lounge with plenty of counter space.
Appliances to remain - Dishwasher, washing machine, fridge and freezer.
Lounge/Dining Room
Lounge/Diner 15'1 x 14'5 / 4.60m x 4.40m
Large lounge diner leading to the massive 30 foot outdoor terrace which comes complete with artificial lawn, planters and patio area.
Bedroom One
Main bedroom 14'0 x 8'10 / 4.27m x 2.70m. Large wardrobe spanning length of room and includes a large recess area providing ample storage.
Bathroom
Family bathroom 6'7 x 5'6 / 2.00m x 1.68m. Rain shower. Integrated cupboards either side of a large vanity mirror. Speakers in ceiling with radio control panel.
Bedroom Two
Bedroom 2,10'6 x 9'8 / 3.20m x 2.94m Double bedroom with an integrated wardrobe.
Bedroom Three
Bedroom 3,10'6 x 8'10 / 3.20 x 2.68m Double bedroom with large storage cupboard.
Parking
Under cover parking garage - one allocated space
Plus 2 x parking permits to allow parking within the estate uncovered parking areas.
Property Ownership Information
Tenure
Leasehold
Council Tax Band
C
Annual Ground Rent
No ground rent
Ground Rent Review Period
Every 25 years
Annual Service Charge
£2,616.00
Service Charge Review Period
Every 1 year
Lease End Date
01/01/2981
Disclaimer For Virtual Viewings
Some or all information pertaining to this property may have been provided solely by the vendor, and although we always make every effort to verify the information provided to us, we strongly advise you to make further enquiries before continuing.
If you book a viewing or make an offer on a property that has had its valuation conducted virtually, you are doing so under the knowledge that this information may have been provided solely by the vendor, and that we may not have been able to access the premises to confirm the information or test any equipment. We therefore strongly advise you to make further enquiries before completing your purchase of the property to ensure you are happy with all the information provided.
Property info
For more information about this property, please contact
Purplebricks, Head Office, CO4 on +44 24 7511 8874 * (local rate)
Disclaimer
Property descriptions and related information displayed on this page, with the exclusion of Running Costs data, are marketing materials provided by Purplebricks, Head Office, and do not constitute property particulars. Please contact Purplebricks, Head Office for full details and further information. The Running Costs data displayed on this page are provided by PrimeLocation to give an indication of potential running costs based on various data sources. PrimeLocation does not warrant or accept any responsibility for the accuracy or completeness of the property descriptions, related information or Running Costs data provided here.



























.png)

