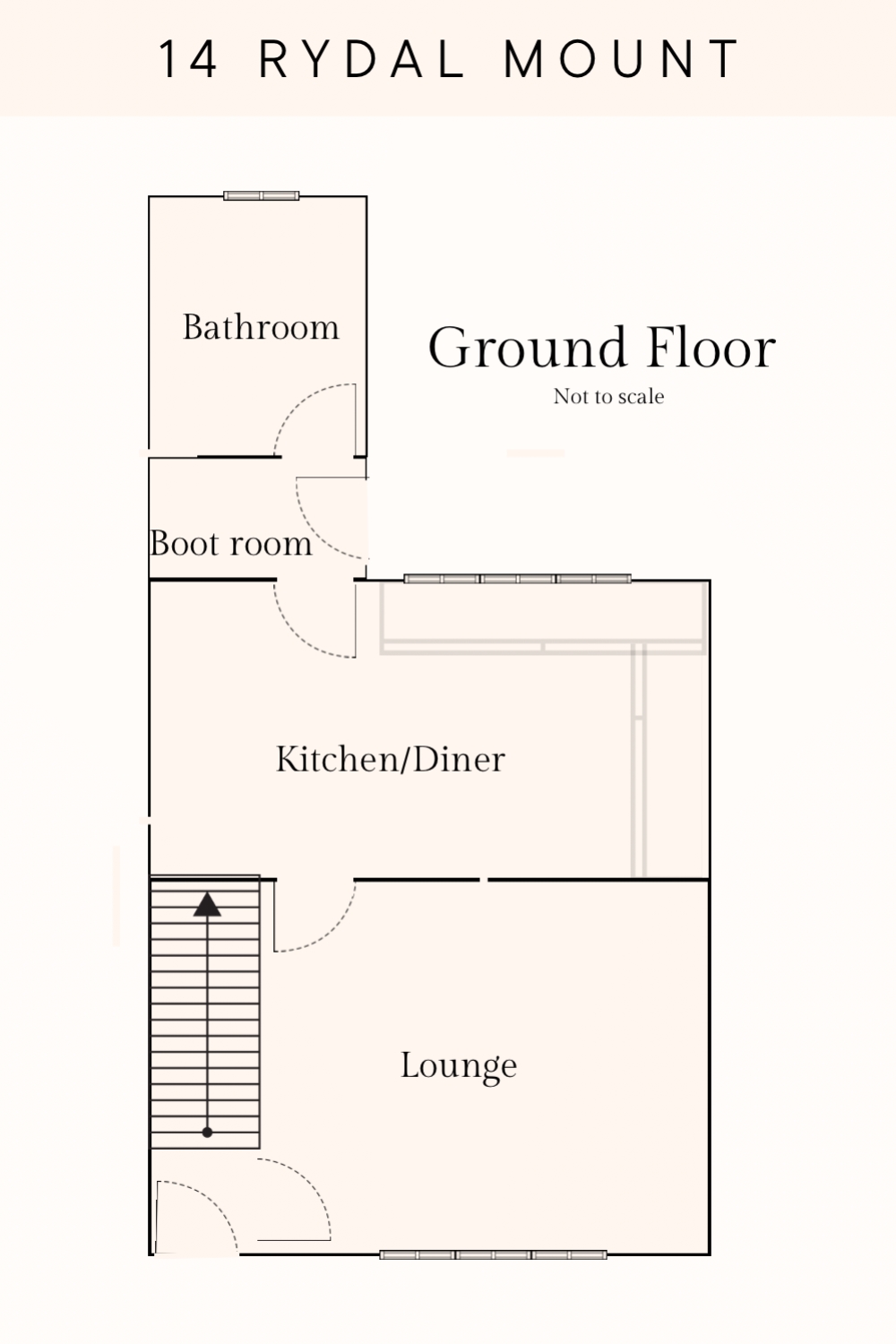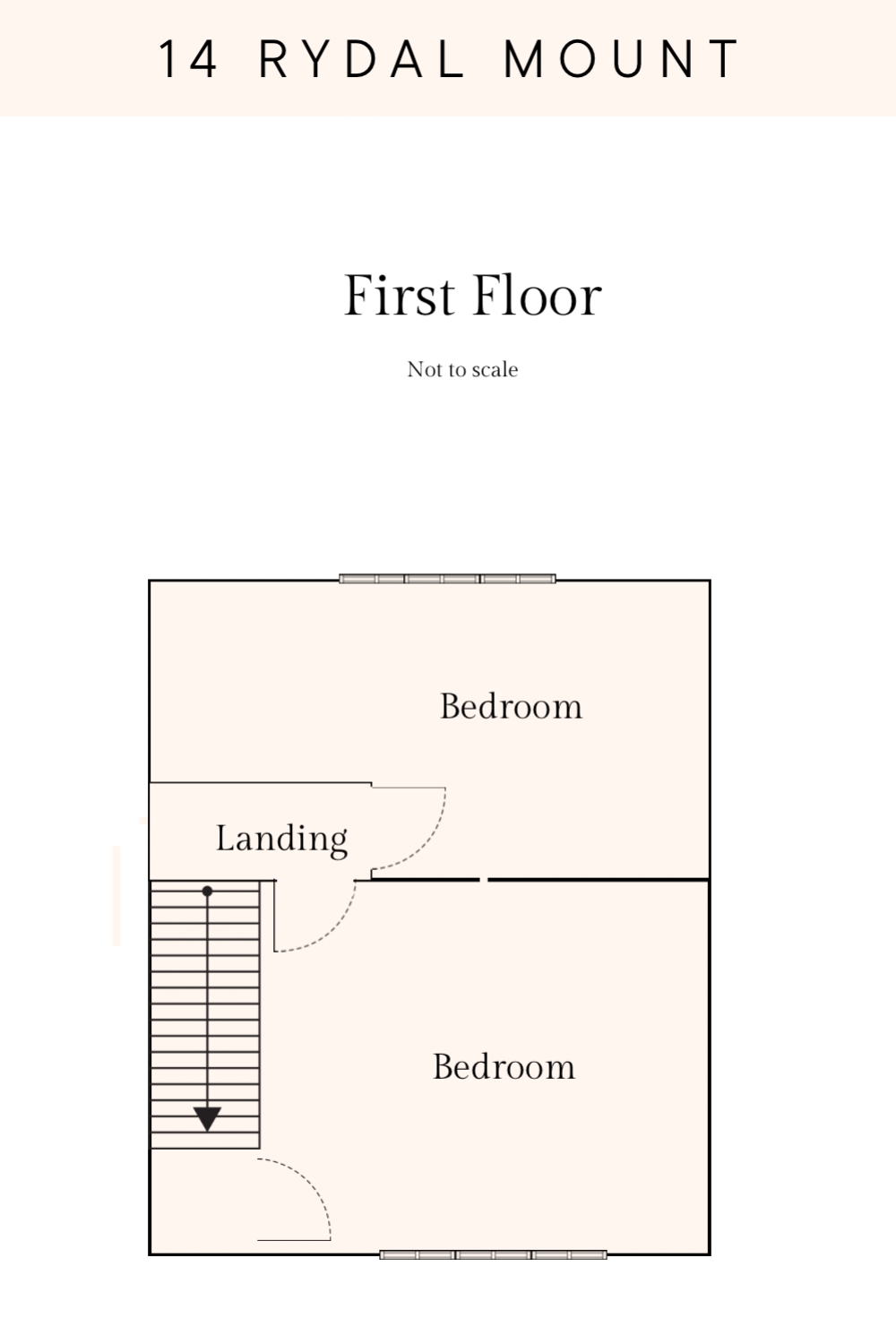Terraced house for sale in Rydal Mount, Peterlee, County Durham SR8
* Calls to this number will be recorded for quality, compliance and training purposes.
Property features
- Two double bedrooms
- Front & rear gardens
- Rare to the market
- Ready to move into
- 14ft lounge
- 16ft kitchen/dining room
Property description
Looking for a solid home on a quiet street, look no further. Welcome to Rydal Mount, where comfort meets convenience in this charming 2-bedroom mid terraced house. Situated in a popular location in Easington, the location is ideal for families, as it is within close proximity to local schools and amenities, ensuring convenience and ease in daily life. For commuters, easy access to the A19 makes traveling to nearby cities and towns a breeze, further enhancing the property's appeal.
As you step into this warm and welcoming home, the entrance hallway leads you into a light and airy modern lounge with high ceilings, the room has a modern fireplace wall which is a standout feature.
Then onto a well-appointed kitchen which offers ample storage for all your culinary essentials. The open plan kitchen/dining room has a cosy ambiance, providing the perfect setting for intimate meals or lively gatherings. The kitchen includes washing machine, built in cooker and hob.
A boot room ideal for muddy boots and coats contains the rear door leading to a spacious private garden. The boot room leads onto a bathroom with white three piece suite.
The entrance hall to the front of the home contains stairs to first floor leading to two generous sized double bedrooms. The main bedroom has a built-in cupboard which contains the boiler, however it has ample space for storage or clothes.
Externally to the front is a low maintenance gravel area with feature front wall, which could easily be converted into an off street car parking space if required. To the rear a large private enclosed garden with patio area provides the perfect place to kick back and relax.
The property has been fully renovated throughout:
• New double glazed windows;
• New front door;
• Complete electrical rewire;
• New roof;
• Renovated kitchen;
• Replastered and decorated throughout;
• New flooring throughout;
• New pipework leading into the house;
• Warmed by gas central heating which was installed in 2022;
• Council Tax Band A.
This spacious two bedroom home is truly a turn key property offering not only comfortable living space but also a quiet and friendly setting. This home will not be on the market long, and has been priced to sell.
Hall
UPVC Door, Stairs to first floor landing
Lounge
4.4196m x 3.937m - 14'6” x 12'11”
Double glazed windows to the front elevation, high ceilings, Electric fire feature wall with solid oak seating feature, radiator
Kitchen/Dining Room
4.9022m x 2.7686m - 16'1” x 9'1”
Fitted with a range of wall and base units with complementing work surfaces, space for fridge/freezer, Electric hob, double electric oven, extractor hood, montpellier washing machine, stainless steel sink with drainer and dual tap, splash back tiles, vinyl flooring, spotlights to ceiling, radiator, double glazed window to the rear elevation
Boot Room
1.9558m x 1.1176m - 6'5” x 3'8”
The boot room is ideal for muddy boots and coats contains the rear door leading to a spacious private garden, vinyl flooring, spotlight to ceiling
Bathroom
1.905m x 1.651m - 6'3” x 5'5”
Fitted with a 3 piece suite comprising of; Bath with overhead electric shower, pedestal wash hand basin, low level w/c, radiator, extractor fan, tiled walls, vinyl flooring, spotlights to ceiling, double glazed window to the rear elevation
Landing
1.9304m x 0.889m - 6'4” x 2'11”
Loft Access
Bedroom One
3.8608m x 3.4798m - 12'8” x 11'5”
Double glazed window to the front elevation, storage cupboard with boiler, radiator
Bedroom Two
4.9276m x 3.2512m - 16'2” x 10'8”
Double glazed window to the rear elevation, radiator
Externally
To the Front;
There is a low maintenance gravel area with feature front
wall, which could easily be converted into an off street car parking space if
required
To the Rear;
There is a large private enclosed garden with patio area which provides
the perfect place to kick back and relax.
Property info
For more information about this property, please contact
Dowen, SR8 on +44 191 563 0011 * (local rate)
Disclaimer
Property descriptions and related information displayed on this page, with the exclusion of Running Costs data, are marketing materials provided by Dowen, and do not constitute property particulars. Please contact Dowen for full details and further information. The Running Costs data displayed on this page are provided by PrimeLocation to give an indication of potential running costs based on various data sources. PrimeLocation does not warrant or accept any responsibility for the accuracy or completeness of the property descriptions, related information or Running Costs data provided here.

































.png)
