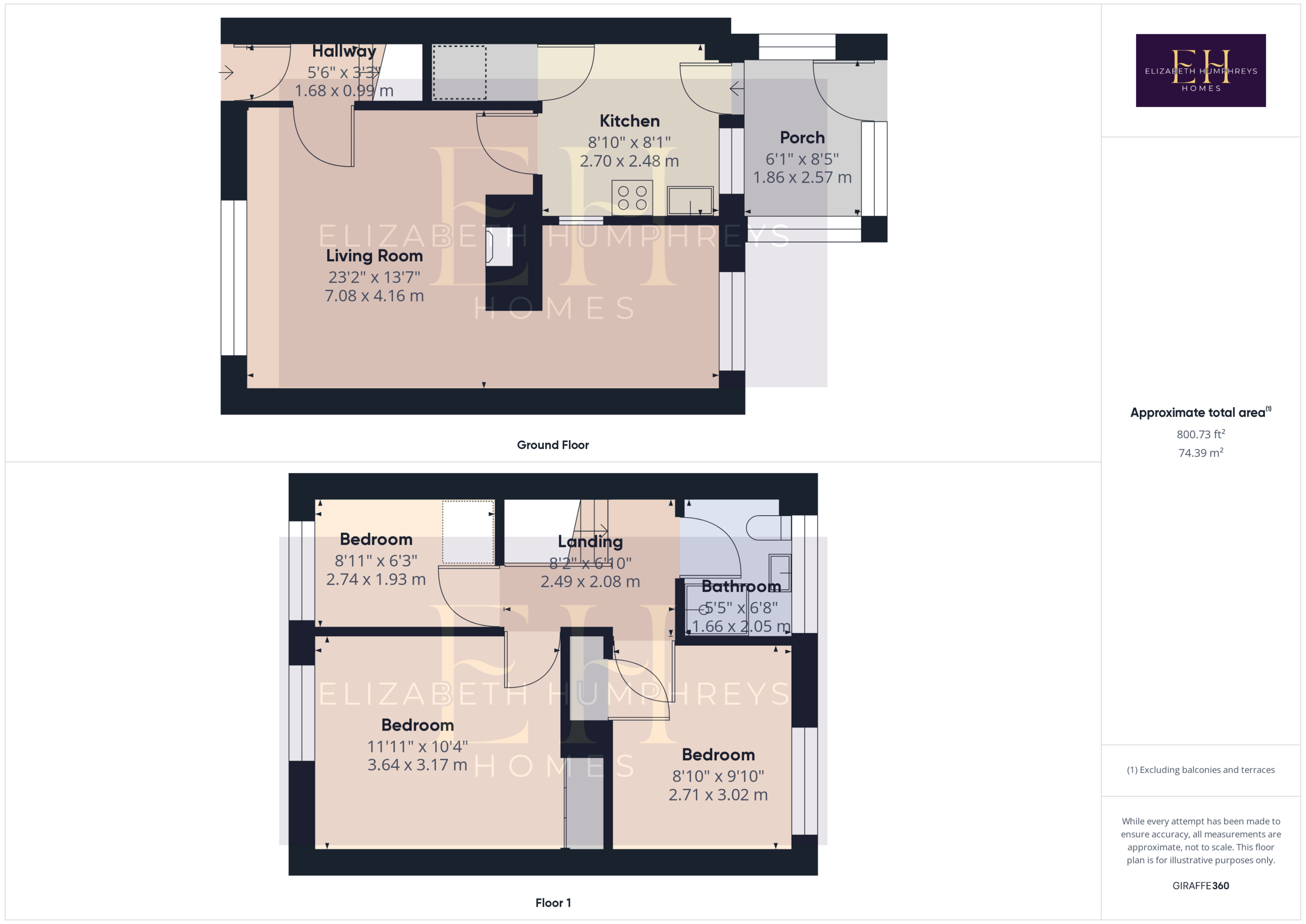End terrace house for sale in The Gables, Widdrington, Morpeth, Northumberland NE61
* Calls to this number will be recorded for quality, compliance and training purposes.
Property features
- Garage in a block
- No chain
- Well presented
- Quiet residential area
- Walk to bus
- Walk to shops
- Close to the coast
- Garden
- Wheelchair accessible
Property description
Elizabeth Humphreys Homes are delighted to welcome to the market this fabulous 3 bedroomed end of terrace family home. The property benefits from a rear garden and garage in a block, uPVC windows, electric central heating facilitated by a relatively new boiler and all the other usual mains connections. This charming property is being sold with no chain.
Entry is via the attractive navy blue composite front door into an internal entrance hallway with stairs leading to the first floor.
Beautifully light and bright, the lounge, with classic coving, is an inviting space with a multi-fuel burner enticing you to sit before it and relax. A large window captures pleasing views of the pretty cottage-style front garden. The lounge area opens into the dining room which also features a large window allowing a wealth of natural light to circulate in addition to enabling you to enjoy rear garden views whilst dining. A serving hatch between the dining room and the kitchen has been retained in part but could be fully reinstated if you so wished.
The contemporary kitchen, with lvt-style flooring, offers a good number of wall and base units with a shaker-style door with metal handles complemented by a wood-look work surface, grey splashback tiling and attractive brick-style wallpaper. The wood panelling adorning the walls by the breakfast table is another charming feature. There is a single bowl stainless steel sink and space for a free-standing cooker. The kitchen offers scope for remodelling as there is space to incorporate further units in addition to a good-sized cupboard beneath the stairs which could become a useful pantry if you so wished. A uPVC door opens into the rear porch area which, with UPVC windows all the way round, takes full advantage of the natural light. The current owners utilise this space as a utility room where there is space for a fridge freezer, plumbing and space for a washing machine and space for a tumble dryer. A further uPVC door provides access to the rear garden.
Taking the stairs to the first floor, the landing with loft access above, opens out to three bedrooms and the family bathroom.
The primary bedroom overlooks the front of the property and is a good-sized double room. Neutrally decorated and with a pleasant grey carpet, this room offers a deep built-in wardrobe.
Bedroom 2 is a good-sized double room with a large built-in cupboard which houses the electric boiler. The window captures views of the rear garden.
Bedroom 3 is a single room with an outlook to the front. All the bedrooms benefit from modern uPVC windows and are all beautifully light and bright spaces.
The family bathroom incorporates white high gloss units with a sink on top and a concealed-cistern toilet with a push button creating a sleek and modern look, with wet walling to complete the decor. There is an offset quadrant shower cubicle with an electric shower within. A window allows for natural light and a radiator ensures added comfort.
The rear garden offers a wonderful outside space with a patio and a path leading to a gate within a new fence at the foot of the garden. There is a greenhouse, a coal bunker and a whole host of mature shrubs and planting which offers a good amount of privacy and creates a lovely country-cottage feel. The space is securely fenced to allow children and family pets to play safely.
Important Note:
These particulars, whilst believed to be accurate, are set out as a general guideline and do not constitute any part of an offer or contract. Intending purchasers should not rely on them as statements of representation of fact but must satisfy themselves by inspection or otherwise as to their accuracy. Please note that we have not tested any apparatus, equipment, fixtures, fittings or services including central heating and so cannot verify they are in working order or fit for their purpose. All measurements are approximate and for guidance only. If there is any point that is of particular importance to you, please contact us and we will try and clarify the position for you.
Property info
For more information about this property, please contact
Elizabeth Humphreys Homes, NE65 on +44 1665 491425 * (local rate)
Disclaimer
Property descriptions and related information displayed on this page, with the exclusion of Running Costs data, are marketing materials provided by Elizabeth Humphreys Homes, and do not constitute property particulars. Please contact Elizabeth Humphreys Homes for full details and further information. The Running Costs data displayed on this page are provided by PrimeLocation to give an indication of potential running costs based on various data sources. PrimeLocation does not warrant or accept any responsibility for the accuracy or completeness of the property descriptions, related information or Running Costs data provided here.










































.png)
