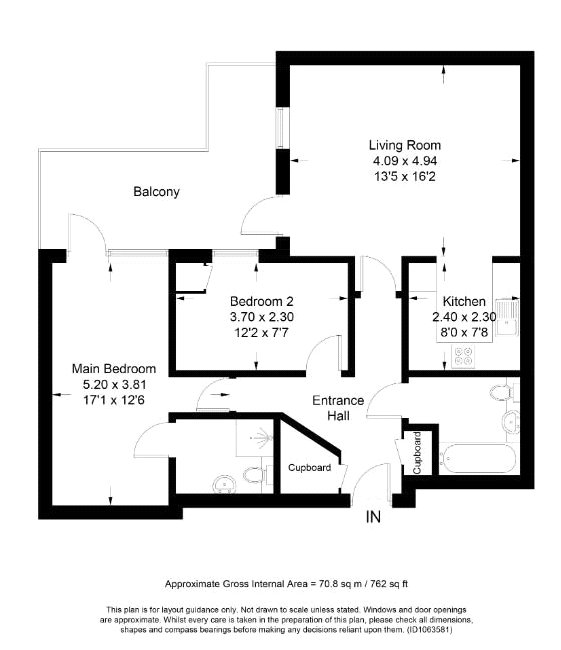Flat for sale in Hibernia Court, North Star Boulevard, Greenhithe, Kent DA9
* Calls to this number will be recorded for quality, compliance and training purposes.
Utilities and more details
Property features
- En-Suite & Bathroom
- Wrap Around Balcony
- Chain Free
- Underground Parking
- Energy Rating B
- Close To Bluewater Shopping Centre
- 0.2 Miles From Greenhithe Train Station
- EWS1 Passed & fraw Approved
Property description
* Guide Price: £260,000 - £280,000 *
Robinson-Jackson are delighted to offer this chain free corner apartment to the market in Hibernia Court, Greenhithe.
Offering an ideal lifestyle with its proximity to essential amenities, transport links, and leisure facilities. Upon entering, you are welcomed by 762 square feet (70.8 square meters) of well-designed living space.
The apartment features two generous double bedrooms, providing ample accommodation. Located next to the bustling Asda superstore and a mere 0.2 miles from Greenhithe Train Station, shopping and commuting are effortlessly convenient.
Your security and peace of mind are prioritized with gated access and dedicated underground parking, ensuring your vehicle remains safe. Additional visitor parking is available for guests.
Families will benefit from the numerous high-rated schools within a five-mile radius, offering excellent educational opportunities for children of all ages.
The heart of this apartment is its expansive open-plan living and dining area, perfect for both relaxation and entertaining. The adjoining kitchen is well-appointed, providing an ideal space to indulge in cooking. The apartments' layout embodies both convenience and luxury, featuring a family bathroom with a newly installed waterfall shower and an ensuite shower room attached to the main bedroom, which also includes large built-in wardrobes. New carpets throughout add a fresh touch.
A standout feature of this residence is the large terrace, accessible from both the living room and main bedroom. Here, you can enjoy morning sunshine over breakfast or unwind in the evening with a glass of wine, taking in the serene surroundings.
This is truly a must see home and internal viewing is essential to fully appreciate everything this property has to offer. Please contact Robinson-Jackson to book your viewing.
Beyond the apartment, residents enjoy easy access to the renowned Bluewater Shopping Centre and major transport routes including the A2 and M25, ensuring seamless connections to nearby towns and cities.
EWS1 Passed & fraw approved.
Exterior
L-Shape Balcony: 15'8 x 13'0
Access to communal gardens.
Secure underground allocated parking.
Key terms
Dartford Borough Council - Tax Band D
Total floor area: 71 sq. Metres
EWS1 passed and fraw approved
Leasehold Information
Remaining term on lease: 114 years (2024)
Current annual service charge: £1600pa
Current annual ground rent: £250pa
(All information regarding lease term and service charges have been provided by the seller and should be verified by your solicitor).
Entrance Hall:
Two storage cupboards.
Lounge: (16' 2" x 13' 4" (4.93m x 4.06m))
Double glazed window. Double glazed door leading to balcony. Radiator. Carpet.
Kitchen: (8' 3" x 8' 0" (2.51m x 2.44m))
Range of matching wall and base units with complimentary work surface over. Stainless steel sink with drainer. Integrated electric oven, hob and extractor. Space for fridge freezer. Vinyl flooring.
Bedroom One: (16' 11" x 13' 2" (5.16m x 4.01m))
Double glazed window and door leading to balcony. Fitted wardrobes. Radiator. Carpet.
Ensuite:
Low level WC. Pedestal wash hand basin. Shower cubicle. Radiator. Part tiled walls. Vinyl flooring.
Bedroom Two: (12' 0" x 7' 4" (3.66m x 2.24m))
Double glazed window. Radiator. Carpet.
Bathroom:
Low level WC. Wash hand basin. Panelled bath with fitted shower and shower screen. Radiator. Part tiled walls. Vinyl flooring.
Property info
For more information about this property, please contact
Robinson Jackson - Swanscombe, DA10 on +44 1322 352181 * (local rate)
Disclaimer
Property descriptions and related information displayed on this page, with the exclusion of Running Costs data, are marketing materials provided by Robinson Jackson - Swanscombe, and do not constitute property particulars. Please contact Robinson Jackson - Swanscombe for full details and further information. The Running Costs data displayed on this page are provided by PrimeLocation to give an indication of potential running costs based on various data sources. PrimeLocation does not warrant or accept any responsibility for the accuracy or completeness of the property descriptions, related information or Running Costs data provided here.

































.png)

