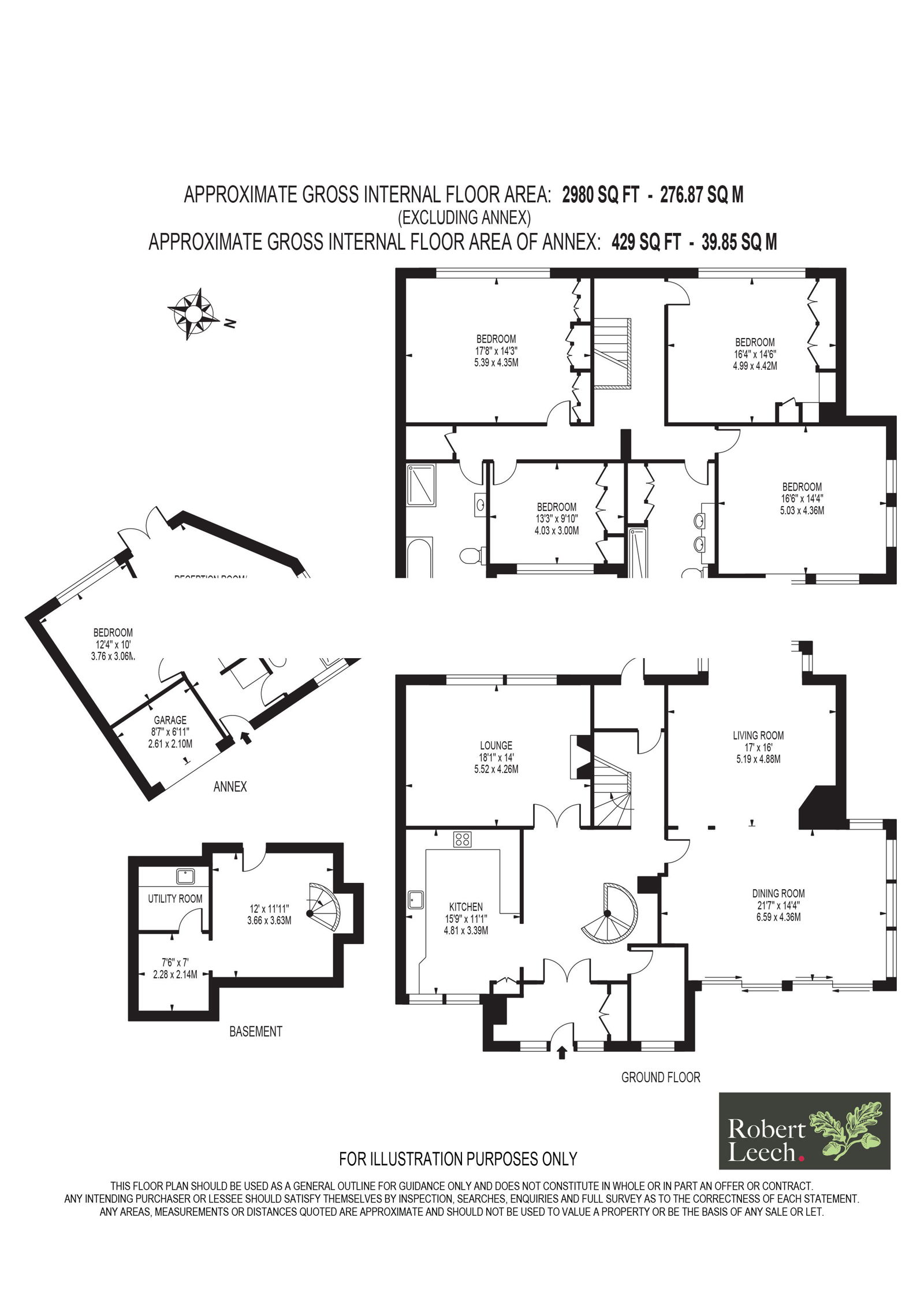Semi-detached house for sale in Bracklyn Avenue, Edenvale, Dormans Park, East Grinstead RH19
* Calls to this number will be recorded for quality, compliance and training purposes.
Property description
Originally constructed in the late 19th century, this individual property was subsequently extended in the 1930’s and again in the 1970’s, creating a character home with contrasting contemporary living areas. Features include high ceilings typical of the era, stained glass window panels and open fireplaces. There are views over the gardens from many rooms. The house has been in the same family ownership for 30 years, during which time a self-contained one bedroom annexe was formed, with its own separate access, ideal for relatives or guests. Some improvements are now required, representing an opportunity to customise the property according to the buyer’s own preferences. Externally the house is approached by an impressive brick pillared entrance with wrought iron gate, leading to the driveway. The mature gardens offer a good deal of seclusion and a sanctuary from everyday life. There are many private areas, including a walled water feature, raised sun terrace, shaded lawn, steps and pathway to lower ‘secret garden’. There is also a garage, approached from the lane to the side of the house.
Entrance Lobby Victorian tiled flooring, stained glass leaded light windows & door, storage cupboards, double doors to entrance hall. Entrance Hall Amtico flooring, spiral staircase to basement. Kitchen / Breakfast Room Hand painted wall and base cabinets, integrated dishwasher, fridge and combination microwave oven, Brittania 6 hob gas burner with electric oven and extractor fan, 1 1/2 bowl sink with waste disposal, under unit lighting, part original Victoria leaded light windows, amtico flooring. Drawing Room Double doors from entrance hall, coal effect gas fire with ornate surround, part original leaded light windows. Dining Room Karndean flooring, floor to ceiling Origin double glazed windows and sliding doors to courtyard, sliding full height widows to terrace and door to garden, spot lighting, open plan to living area Living Room Karndean flooring to bay with double glazed window, Jotul wood burner. Cloakroom Wood flooring, WC and basin. Rear Utility Lobby Tiled flooring, glazed door to garden, storage cupboard, butler sink, under stairs storage. Basement Three rooms providing storage/utility area. Bedroom One hand painted fitted wardrobes and desk area, ladder access to fully boarded loft area with 2 Velux windows. Shower Room / Dressing Room Tiled flooring, double basin, hand painted fitted wardrobes, shower with glazed screen, WC. Bedroom Two dual aspect room. Bedroom Three part original window with leaded lights and views over rear garden, hand painted fitted wardrobes. Bedroom Four part original window, hand painted fitted wardrobes. Bathroom Amtico flooring, basin with hand painted units, bath, walk in shower with glazed screen, WC, part original window with leaded lights.
Annexe One bedroom, open plan kitchen/living area, patio doors to garden. Shower room with underfloor heating.
Garage Single garage, electric operated and internal power/ lighting.
• Attractive resin bonded driveway, car charging point
• Adjacent private walled courtyard with pond, carved stone heads water feature, waterfall and fibre optic lighting
• Rear stone sun terrace, wrought iron balustrading, views over garden and woodland beyond
• Well screened lawn with mature borders and trees
• Steps and walkway to play area with large garden store
• The grounds in all extend to approximately a third of an acre
Location The origins of Dormans Park date back to the 1800s. It originally comprised of over 200 acres of farmland and woodland. Following the arrival of the railway, with London just 28 miles away, it became a peaceful environment in which to live. Today, it offers an interesting variety of houses, both old and new, in tranquil surroundings. Dormansland village is just over 1 mile away with Church, post office and village shop, whilst Lingfield is 2.5 miles, offering local shopping facilities, and the renowned Racecourse. For more comprehensive shops, including Waitrose, the old market town of East Grinstead is about 2.5 miles away. There is an excellent choice of independent schools in the area, including Lingfield College, Brambletye, Ardingly College, Worth and Cumnor House. For commuters, Dormans Station can be accessed via a footpath. For the international traveller, Gatwick airport is about 9 miles distant.
Freehold. Gas fired central heating Council tax band G. (Tandridge). There is an annual maintenance charge for the upkeep of the private roads. Annexe photos are from the owners collection, taken in 2019.
Property info
For more information about this property, please contact
Robert Leech Private Estates, RH7 on +44 1342 602065 * (local rate)
Disclaimer
Property descriptions and related information displayed on this page, with the exclusion of Running Costs data, are marketing materials provided by Robert Leech Private Estates, and do not constitute property particulars. Please contact Robert Leech Private Estates for full details and further information. The Running Costs data displayed on this page are provided by PrimeLocation to give an indication of potential running costs based on various data sources. PrimeLocation does not warrant or accept any responsibility for the accuracy or completeness of the property descriptions, related information or Running Costs data provided here.









































.png)

