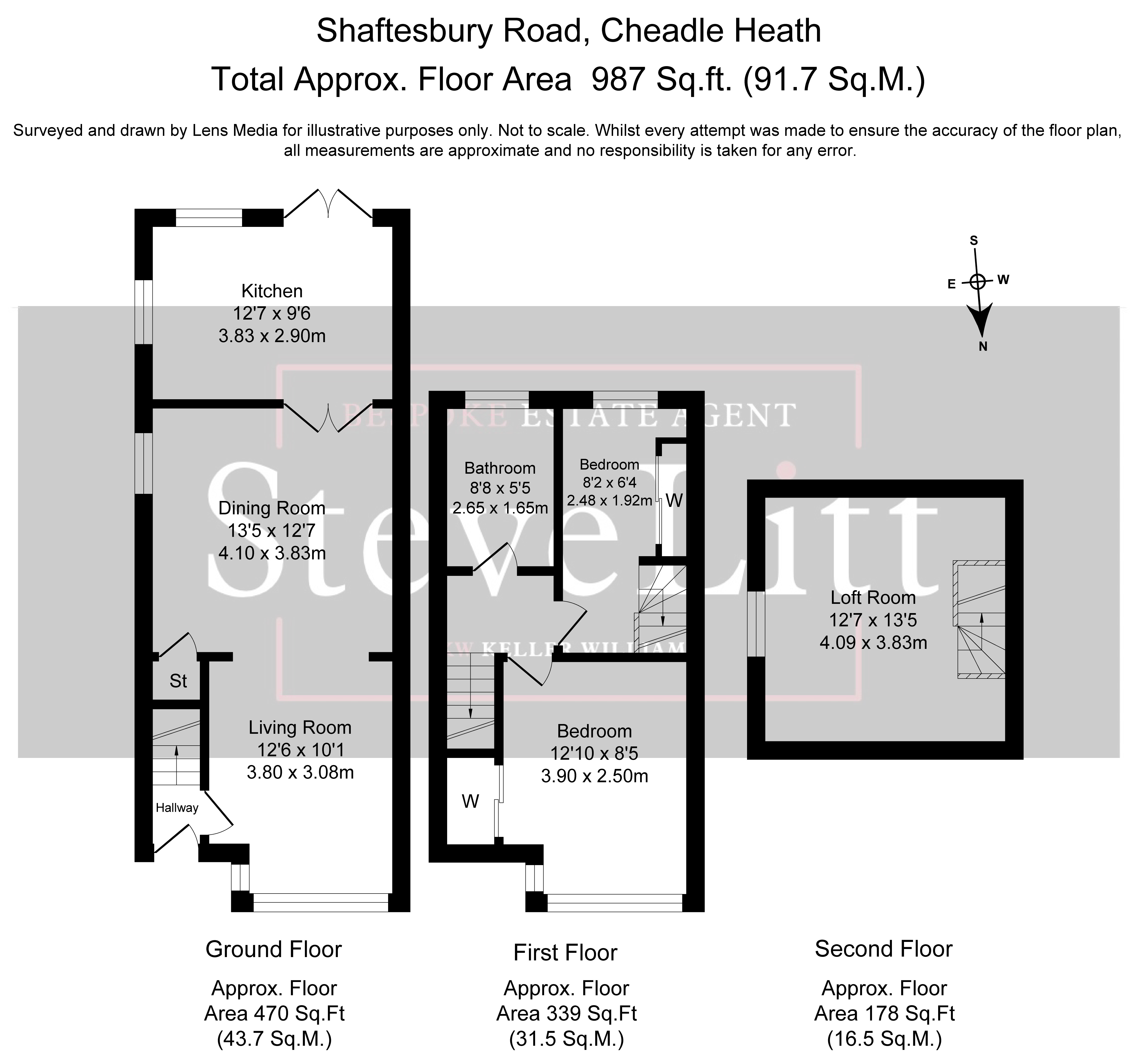Semi-detached house for sale in Shaftesbury Road, Stockport, Cheshire SK3
* Calls to this number will be recorded for quality, compliance and training purposes.
Property features
- South Facing Garden
- Good living space
- Loft room ideal for home office
Property description
Overview
** Open day Saturday 10th August ** Perfect first time buyer house**
**Introduction**
Welcome to your serene retreat in the heart of Cheadle Heath! This beautifully presented extended home is nestled in a sought-after neighborhood, offering the perfect blend of comfort and convenience. With local amenities, vibrant cafes, and excellent transport links just a stone's throw away in Cheadle Village.
**The Space**
This two-bedroom home features a stylish and spacious dual-aspect living and dining room, perfect for relaxing after a day of exploring. The modern fitted kitchen provides all the essentials for home-cooked meals and gatherings, making it easy to feel at home. Additionally, there's a cozy loft room available for storage and a home office, ensuring you have plenty of space for your belongings.
**The First floor**
The first floor includes two inviting bedrooms, each equipped with fitted wardrobes to accommodate your clothes and personal items. The modern bathroom features ample space and contemporary fixtures, providing a refreshing escape after a long day.
**Outside**
Step outside to discover a good-sized south facing garden at the rear of the property—ideal for morning coffee or evening cocktails. Whether you're looking to unwind or enjoy some quality time with loved ones, this outdoor space offers a delightful backdrop.
Call for more details.
Council tax band: B
Entrance Hall
Entrance Hall
Lounge/Dining Room (4.14m x 7.88m)
Spacious living/dining space with dual aspect windows. Laminate flooring. Opens into the Kitchen
Kitchen (3.94m x 3.88m)
Modern fitted kitchen with a range of wall and base units with a work surface over. Oven. Hob. Space for fridge/freezer. Double glazed window to the rear.
Landing
Alternating step stairs to the loft room
Bedroom One (3.23m x 3.88m)
Double bedroom with fitted wardrobes. Double glazed window. Radiator and Lighting.
Bedroom Two (2.63m x 2.20m)
Mirrored fitted wardrobes. Double glazed window to the rear. Lighting.
Bathroom (2.65m x 1.65m)
Bath with shower over head. Wash hand basin. WC. Part tiled wall. Double glazed window. Lighting.
Loft Room (3.9m x 4.1m)
Currently used as an office and spare bedroom
Outdoor Space
The south facing rear garden has an amazing patio area perfect to entertain in the summer sun. Then there is a block block paved garden and a area with pebble stones next to the large shed.
Property info
For more information about this property, please contact
Keller Williams, CM1 on +44 1277 576821 * (local rate)
Disclaimer
Property descriptions and related information displayed on this page, with the exclusion of Running Costs data, are marketing materials provided by Keller Williams, and do not constitute property particulars. Please contact Keller Williams for full details and further information. The Running Costs data displayed on this page are provided by PrimeLocation to give an indication of potential running costs based on various data sources. PrimeLocation does not warrant or accept any responsibility for the accuracy or completeness of the property descriptions, related information or Running Costs data provided here.



































.png)
