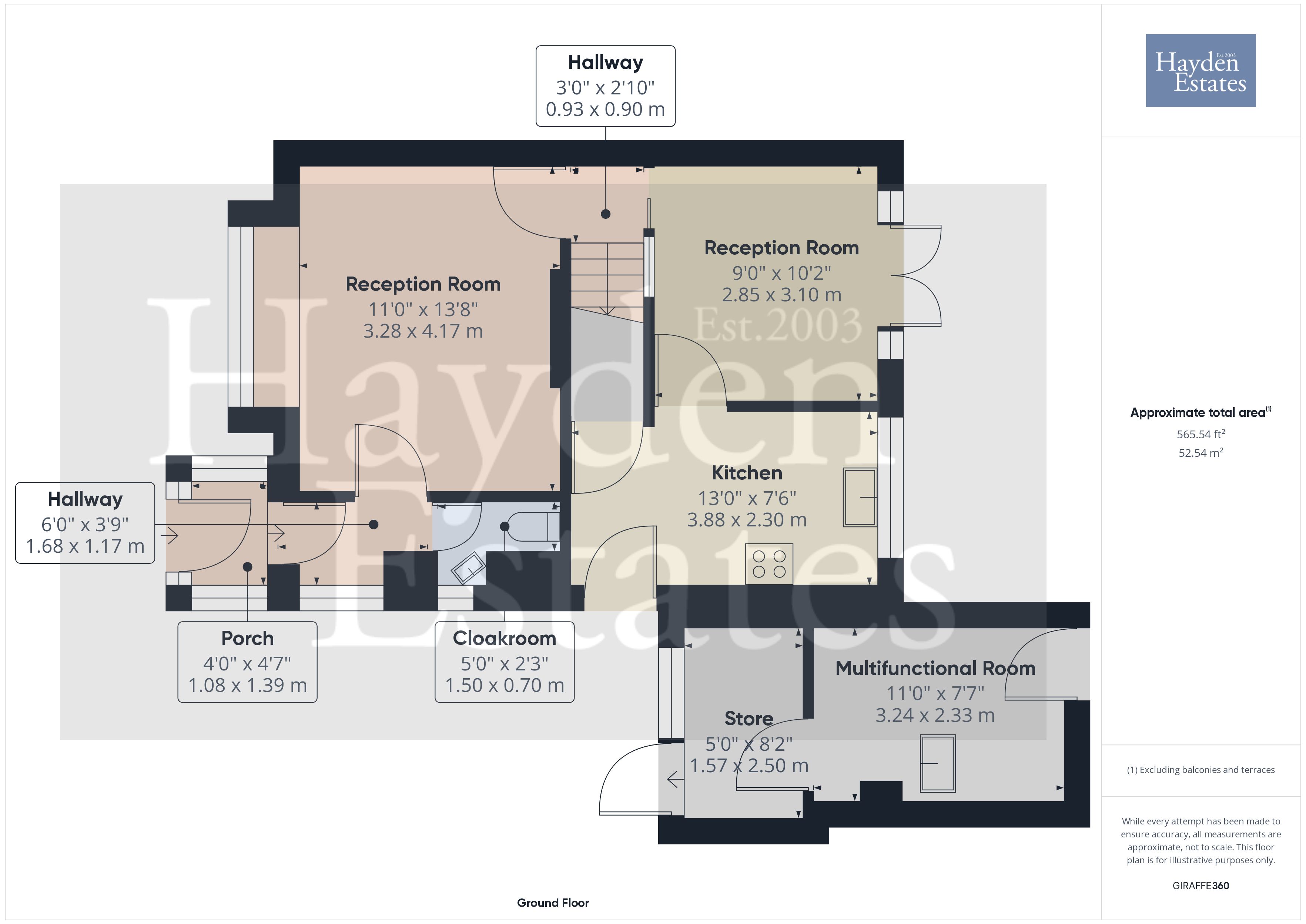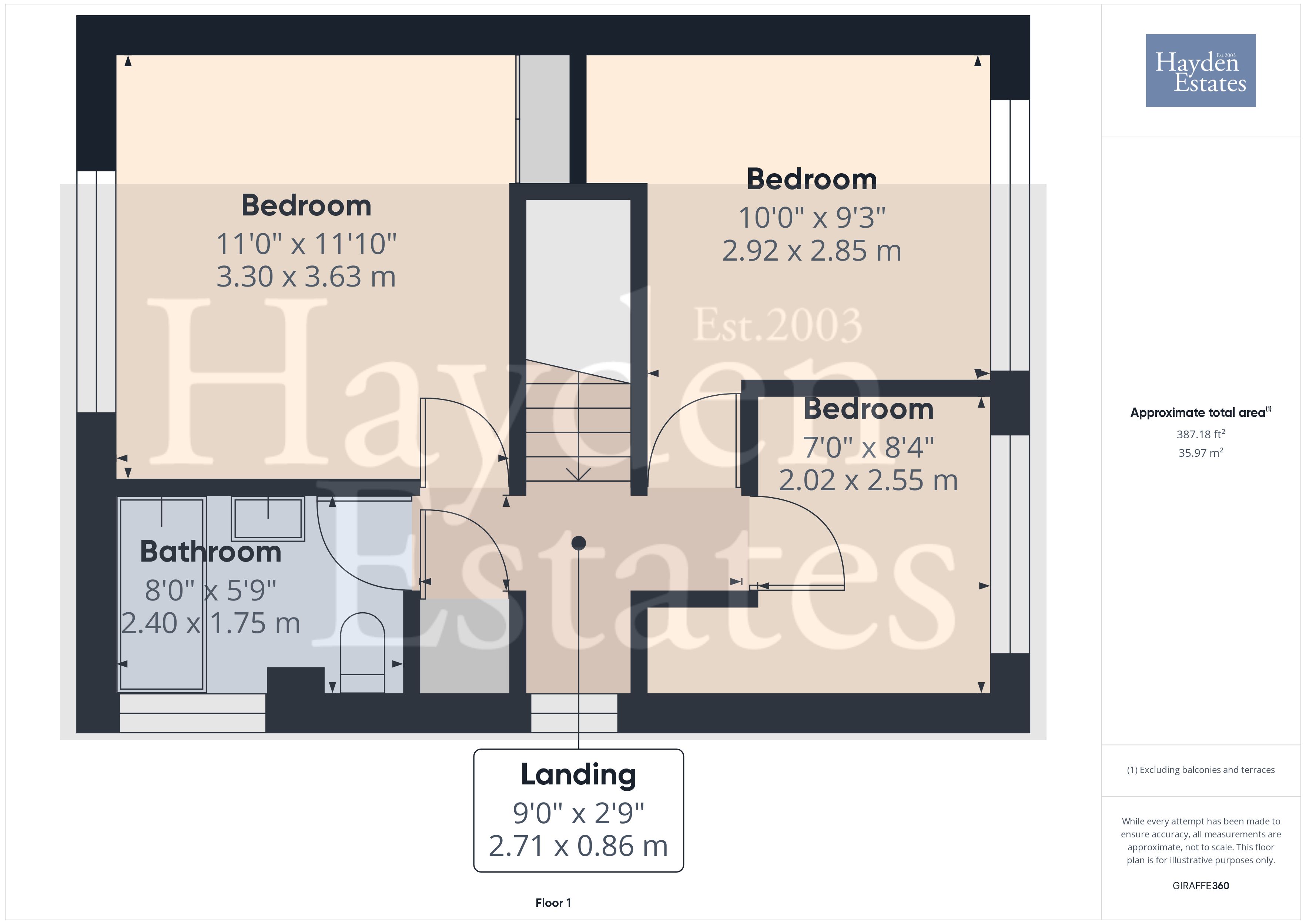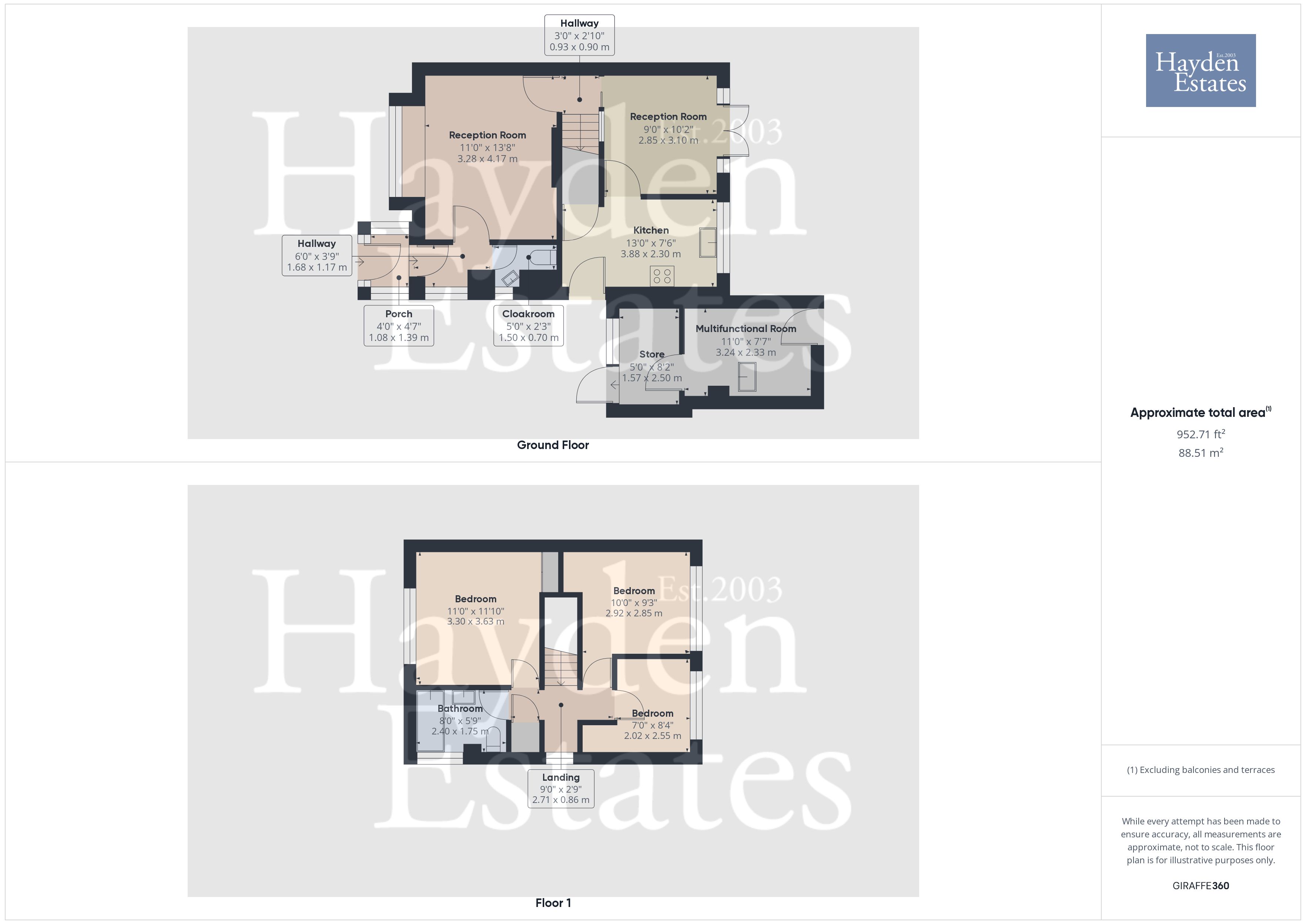Link-detached house for sale in Sandbourne Drive, Bewdley, 1Bn. DY12
* Calls to this number will be recorded for quality, compliance and training purposes.
Property description
Situated on the Stourport side of Bewdley is Sandbourne Drive. A mature cul de sac. Ideal for commuting from and with schools located nearby its a perfect house for the family.
Countryside is easily accessible from this location for those whom enjoy the outdoors, flora and fauna.
Bewdley sits on the River Severn with immense historical interest. Super eateries, food shops, pubs, chemists, butchers, green grocers and many more places of interest. The museum and Jubilee Gardens are certainly worth a visit. Bewdley is also home to the West Midlands Safari Park.
Extremely well presented three bedroom property, which backs onto the wonderful heritage Severn Valley Steam Railway. Ideal for any railway enthusiast and having the signal box just the other side of the line, its just magical to see the steam engines and carriages trundling passed.
Fully double glazed with gas fired central heating, this home has been updated and maintained to a high standard. Internal doors being replaced with majority being oak and glass effect. Boasting attractive frontage with landscaped front garden. Driveway, private covered seating area perfect with our inclement weather! The garage has been converted into useful storage and multi use space at the front. Currently set up for hairdressing with water, drainage, power and lighting, although would easily be a playroom or office for instance.
Featuring porch, reception area, cloakroom, two reception rooms, kitchen with storage pantry. To the first floor and three bedrooms and refitted bathroom. The rear garden is brimming with shrubs and planting, with the current owners having creating rooms. With lawn, patios, space for tubs and planters, with pathway and shallow steps rising to the top of the garden, with covered entertaining space with power and lighting. Gravel and decked areas provide seating areas.
Viewings are encouraged to appreciate what is on offer. Don't delay book that visit today. And the added bonus is no upward chain!
Approach
Immaculate landscaped frontage, behind brick dwarf walling, with blue slate, space for tubs and planters. Outside lighting. Tarmacadam driveway with access to the covered side area.
Door leads into the Porch.
Porch
Access into the reception hall.
Reception Hall
Side facing window, radiator with trv, ceiling light point, telephone point, with door to cloakroom and another to reception room.
Cloakroom
Having side facing window, lvt flooring, ceiling light point, wall hung wash hand basin and low level wc suite. Partial tiling to the walls providing splash back.
Reception Room
With front facing bow window, ceiling light point, two modern upright radiators both having TRVs, coving to the ceiling and fire surround ideal for a free standing modern electric fire.
Stairwell
This area would have been open with the stairs within the dining room. However, attractive sliding glazed door with glazed side panel has really transformed this space. The stairs are no longer in the reception room . Lvt flooring as cloakroom with wall mounted electric radiator.
Reception Room
Rear facing French doors, with glazed fixed side panels, overlooking the attractive garden. Lvt flooring, coving to the ceiling, ceiling light point, radiator with trv and modern upright radiator. Door leads into the kitchen.
Kitchen
Rear facing window and glazed side facing door with access to the covered area. Flooring as dining room. Wall mounted Worcester Bosch gas boiler which provides the domestic hot water and central heating requirements for this property and ceiling light point . Most useful understairs pantry with light. Being arranged in a U shape and having units to both wall and base with the latter boasting complementary roll edged working surface over. Useful under wall unit lighting, inset stainless steel one and an half bowl sink unit with mixer tap over. Partial tiling to the walls providing splash back. Inset four ring gas hob unit with extraction over. Built in electric oven and space and plumbing for further white goods.
Stairs Rising To The First Floor Accommodation And Landing
Partial panelling to the walls. Side facing window, inset ceiling spot lights and airing cupboard.
Bedroom
Front facing window, radiator with trv, ceiling light point, aerial point and built in wardrobe.
Bedroom
Rear facing window with grand view of the garden and the station signal box. Ceiling light point, radiator with trv, with part panelled wall.
Bedroom
Having radiator with trv, ceiling light point, rear facing window and access to the roof void which hasn't been inspected.
Bathroom
With side facing window, attractive vinyl flooring, wall mounted shaver socket. Inset ceiling spot lights, ceiling mounted extraction fan. Part panelled walls, heated towel rail, P shaped bath with mixer tap. Fitted shower screen and wall mounted electric shower. Vanity sink unit and close coupled wc suite.
Multifunctional Room
Front facing double glazed door and opaque window. Lvt flooring, power, lighting, water drainage. Ceiling light point. Door to storage behind.
Store Room
Situated at the rear of the multi use room having window and door to the garden at the rear. Ideal as a utility if required. With power and lighting.
Outside
At the front is a most useful covered area. Ideal for enjoying al fresco dining whatever the weather!. Metal gated to frontage with attractive wooden fencing for additional privacy. Having power and lighting. Recessed storage cupboard.
Additional Information
We understand the property benefits super fast broadband.
The property has the Hive system for heating control.
Property info
For more information about this property, please contact
Hayden Estates, DY12 on +44 1299 556965 * (local rate)
Disclaimer
Property descriptions and related information displayed on this page, with the exclusion of Running Costs data, are marketing materials provided by Hayden Estates, and do not constitute property particulars. Please contact Hayden Estates for full details and further information. The Running Costs data displayed on this page are provided by PrimeLocation to give an indication of potential running costs based on various data sources. PrimeLocation does not warrant or accept any responsibility for the accuracy or completeness of the property descriptions, related information or Running Costs data provided here.





































.png)


