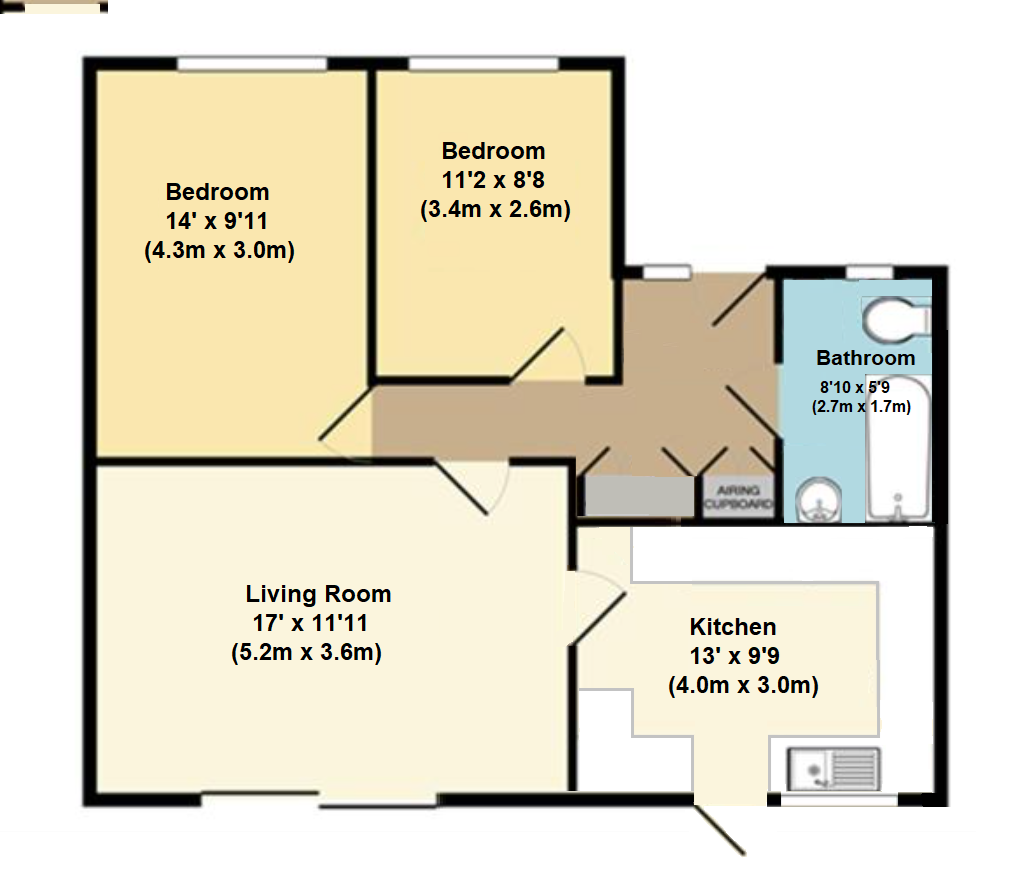Semi-detached bungalow for sale in Reculver Road, Herne Bay CT6
Just added* Calls to this number will be recorded for quality, compliance and training purposes.
Property features
- Lovely Village Location Close To The Beach And Clifftop Walks
- Bungalow with Off Street Parking
- Two Bedrooms
- Modern Bathroom
- New Roof
Property description
Ground Floor
Entrance Hall
Front entrance door, airing cupboard.
Bathroom
8' 10" x 5' 9" (2.69m x 1.75m) Panelled bath with shower over, wash hand basin, set in vanity unit, low level WC, double glazed frosted window to front.
Bedroom Two
11' 2" x 8' 8" (3.40m x 2.64m) Double glazed window to front, radiator.
Bedroom One
14' 0" x 9' 11" (4.27m x 3.02m) Double glazed window to front, radiator.
Kitchen
13' 0" x 9' 9" (3.96m x 2.97m) Matching wall and base units with work surfaces over and tiled splash backs, one and a half bowl sink and drainer unit, five gas burner hob with extractor canopy over, space for washing machine, fitted eye level oven, space for tumble dryer, wine fridge, double glazed window to rear leading to the garden.
Lounge
17' 0" x 11' 11" (5.18m x 3.63m) Double glazed sliding doors to rear leading to the garden, radiator.
Outside
Front Garden
Driveway providing off road parking, laid to lawn, mature shrubs.
Rear Garden
Enclosed rear garden, patio area, laid to lawn, mature trees and shrubs, side access.
Council Tax Band C
Nb
At the time of advertising these are draft particulars awaiting approval of our sellers.
Property info
For more information about this property, please contact
Kimber Estates, CT6 on +44 1227 319146 * (local rate)
Disclaimer
Property descriptions and related information displayed on this page, with the exclusion of Running Costs data, are marketing materials provided by Kimber Estates, and do not constitute property particulars. Please contact Kimber Estates for full details and further information. The Running Costs data displayed on this page are provided by PrimeLocation to give an indication of potential running costs based on various data sources. PrimeLocation does not warrant or accept any responsibility for the accuracy or completeness of the property descriptions, related information or Running Costs data provided here.
























.png)
