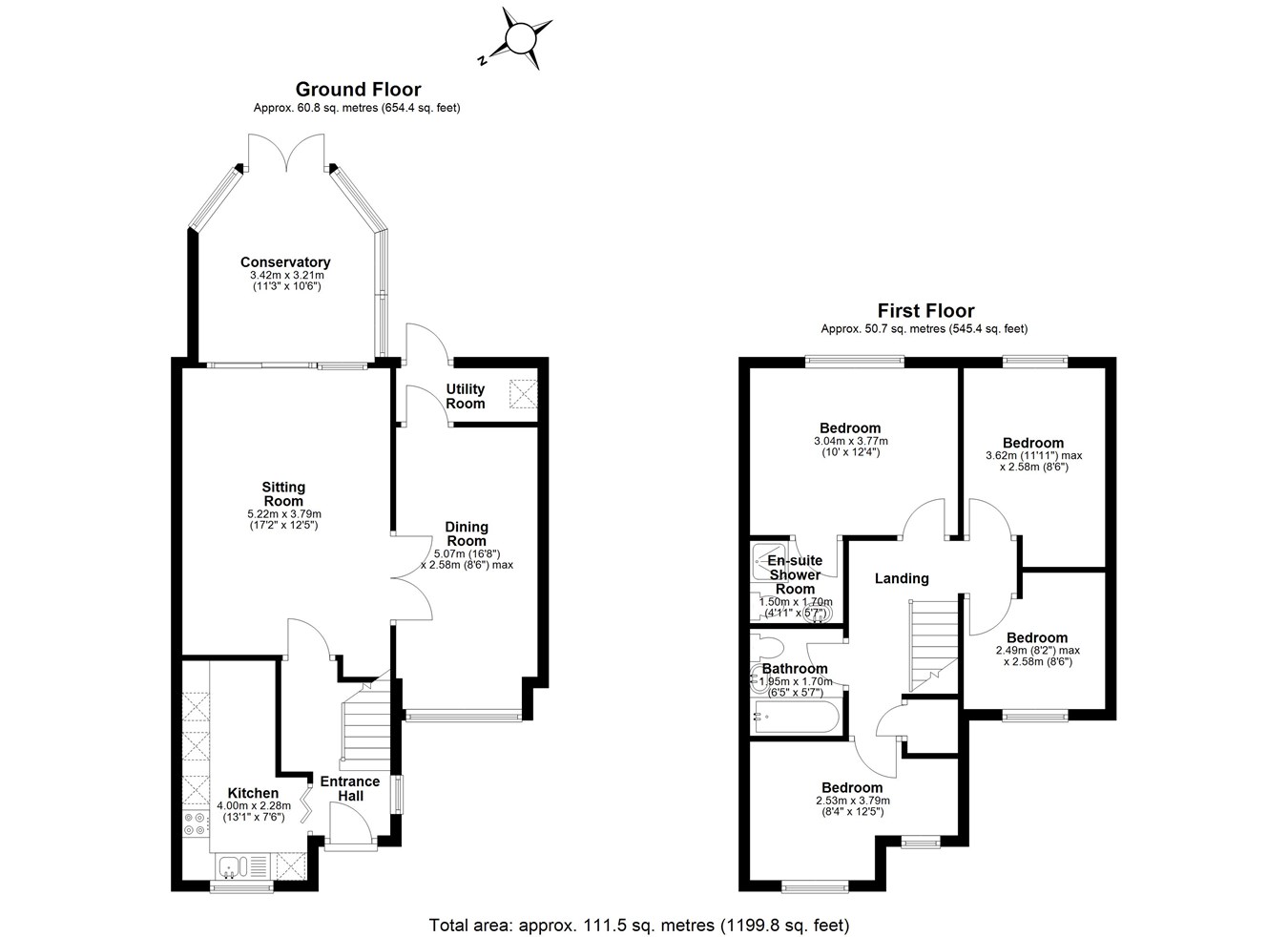Semi-detached house for sale in Royal Native Way, Whitstable CT5
* Calls to this number will be recorded for quality, compliance and training purposes.
Property features
- Four Bed Semi Detached Modern Family Home
- Separate Lounge and Dining Room
- En-Suite To Primary Bedroom
- Double Glazed Conservatory
Property description
Ground Floor
Entrance Hall
Front entrance door, double glazed window to side, stair case to first floor, radiator.
Kitchen
13' 1" x 7' 6" (3.99m x 2.29m) Matching wall and base units with work surfaces over and tiled splash backs, one and a half bowl sink and drainer unit, four gas burner hob, electric oven, space for washing machine, space for tumble dryer, space for dishwasher, space for under unit fridge, double glazed window to front.
Sitting Room
17' 2" x 12' 5" (5.23m x 3.78m) Double glazed window to rear, sliding doors to rear leading to conservatory and doors to side leading to the dining room, two radiators.
Dining Room
16' 8" x 8' 6" (5.08m x 2.59m) Double glazed window to front, radiator, door to rear leading to:
Utility Room
Door to rear leading to the garden.
Conservatory
11' 3" x 10' 6" (3.43m x 3.20m) Double glazed surround, double doors to rear leading to the garden.
First Floor
Landing
Storage cupboard, radiator, loft access.
Bedroom One
10' 0" x 12' 4" (3.05m x 3.76m) Double glazed window to rear, radiator, door to:
En-Suite Shower Room
4' 11" x 5' 7" (1.50m x 1.70m) Shower, low level WC, pedestal wash hand basin, partially tiled walls.
Bedroom Two
8' 4" x 12' 5" (2.54m x 3.78m) Two double glazed windows to front, radiator.
Bedroom Three
11' 11" x 8' 6" (3.63m x 2.59m) Double glazed window to rear, radiator.
Bedroom Four
8' 2" x 8' 6" (2.49m x 2.59m) Double glazed window to front.
Bathroom
6' 5" x 5' 7" (1.96m x 1.70m) Panelled bath with handheld shower attachment, pedestal wash hand basin, low level WC, partially tiled walls.
Outside
Rear Garden
Mainly laid to lawn, paved patio area, side access, mature shrubs.
Front Garden
Open plan frontage, driveway providing off road parking.
Council Tax Band C
Nb
At the time of advertising these are draft particulars awaiting approval of our sellers.
Property info
For more information about this property, please contact
Kimber Estates, CT6 on +44 1227 319146 * (local rate)
Disclaimer
Property descriptions and related information displayed on this page, with the exclusion of Running Costs data, are marketing materials provided by Kimber Estates, and do not constitute property particulars. Please contact Kimber Estates for full details and further information. The Running Costs data displayed on this page are provided by PrimeLocation to give an indication of potential running costs based on various data sources. PrimeLocation does not warrant or accept any responsibility for the accuracy or completeness of the property descriptions, related information or Running Costs data provided here.
































.png)
