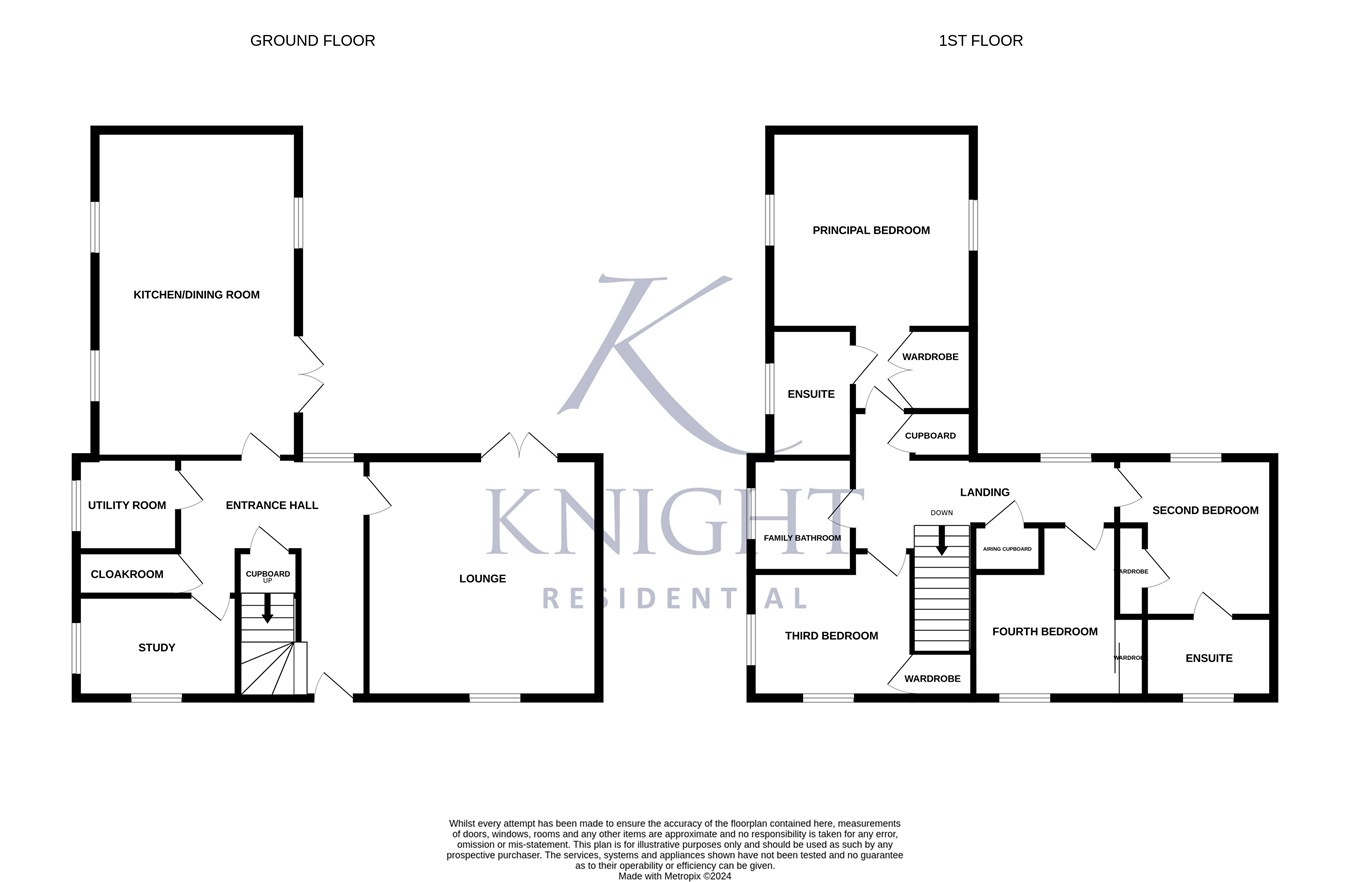Detached house for sale in Chitts Hill, Colchester CO3
Just added* Calls to this number will be recorded for quality, compliance and training purposes.
Property features
- Four Bedrooms
- Three Bathrooms
- Detached House
- Detached Double Garage
- Two En-Suites
Property description
This home features a delightful open plan kitchen/dining area with a u-shaped kitchen and an extended breakfast bar, dual aspect windows and French doors lead out to the spacious south-east facing garden. Into the large dual aspect living room there is also a set of French doors to the garden. The house has a utility and a cloakroom as well as a study – great if you work remotely.
Situated just a short drive away from Colchester’s bustling town centre, residents can easily indulge in leisure activities. Explore a diverse array of retail therapy options, from the renowned Fenwick to charming local shops in picturesque lanes and two shopping centres. Unwind with friends at enticing restaurants, bars, and cafés, or immerse yourself in the vibrant arts scene at The Mercury Theatre and The Arts Centre. Additionally, the award-winning Castle Park offers the perfect setting for outdoor concerts and serene picnics.
For everyday conveniences, Stanway presents a thriving retail and leisure hub with a Sainsbury’s supermarket, various dining establishments, coffee shops, Homebase, M&S Foodhall, and B&Q, all within easy reach. Marks Tey station, just nine minutes away by car, provides seamless connections to London Liverpool Street in under an hour. Furthermore, swift access to major roadways such as the A12 and A120, leading to the M11 and M25, ensures effortless travel. Stansted Airport is also conveniently reachable within 40 minutes, making Chitts Hill an ideal retreat for modern living.
On the first floor there are four double bedrooms, all with fitted wardrobes. The Master bedroom is dual aspect and boasts an en suite shower room and double wardrobe. Bedroom 2 also benefits from an en suite shower room. There is a separate family bathroom.
*Floor plans and dimensions can only be given as a guide and are indicative of the House Type only. These are liable to change as build progresses; please speak to the Sales Consultant for plot specific information. The computer generated images, floor plans, configurations and layouts are included for guidance only. Photos are indicative only of previous Hopkins Homes properties.*
Ground Floor
Entrance Hall
Cloakroom
Lounge
4.73m x 4.59m (15' 6" x 15' 1")
Study
3.17m x 2.02m (10' 5" x 6' 8")
Kitchen/Dining Room
6.45m x 4.02m (21' 2" x 13' 2")
Utility Room
2.01m x 1.84m (6' 7" x 6' 0")
First Floor
Landing
Principal Bedroom
3.92m x 3.90m (12' 10" x 12' 10")
En Suite
Second Bedroom
3.07m x 2.99m (10' 1" x 9' 10")
En Suite
Third Bedroom
3.20m x 2.38m (10' 6" x 7' 10")
Fourth Bedroom
3.39m x 2.64m (11' 1" x 8' 8")
Family Bathroom
Disclaimer
These particulars are issued in good faith but do not constitute representations of fact or form part of any offer or contract. The matters referred to in these particulars should be independently verified by prospective buyers. Neither Knight Residential Limited nor any of its employees or agents has any authority to make or give any representation or warranty in relation to this property.
Agents Note
Council Tax Band: Tbc
Standard construction
Gas, Electricity and mains drainage
Broadband and signal coverage - tbc
For more information about this property, please contact
Knight Residential, CO3 on +44 1206 915772 * (local rate)
Disclaimer
Property descriptions and related information displayed on this page, with the exclusion of Running Costs data, are marketing materials provided by Knight Residential, and do not constitute property particulars. Please contact Knight Residential for full details and further information. The Running Costs data displayed on this page are provided by PrimeLocation to give an indication of potential running costs based on various data sources. PrimeLocation does not warrant or accept any responsibility for the accuracy or completeness of the property descriptions, related information or Running Costs data provided here.


























.png)
