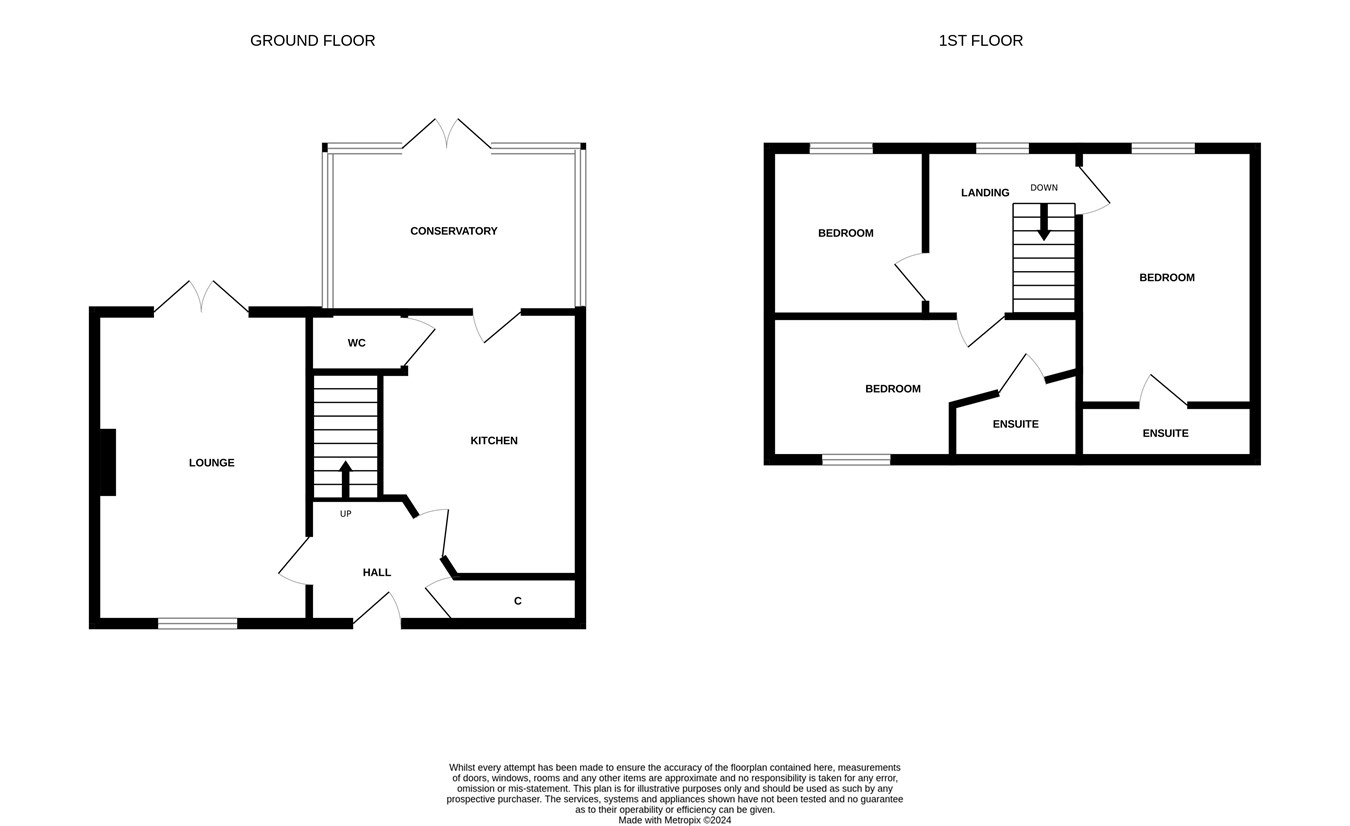Semi-detached house for sale in Colchester Road, Chappel, Colchester CO6
* Calls to this number will be recorded for quality, compliance and training purposes.
Property features
- In Need Of Light Modernisation Throughout
- A Fine Example Of A Three Bedroom Semi Detached Home
- Two En Suites & Family Bathroom
- Large & Deceptive Plot
- Driveway Providing Parking For Multiple Vehicles & Single Garage
- Located In A Well Served Village, Just Six Miles From Colchester
- Charming Extended Cottage, Combines Period Features & Modern Living Seamlessly
- Situated In The Delightful Village Of Chappel
Property description
While the property is in need of light renovation throughout, it presents a wonderful opportunity to personalize and add value. Retaining many original features, the cottage exudes charm and character, making it a unique and inviting home. Nestled in the heart of Chappel, the property benefits from a serene rural setting while still being conveniently close to Colchester and its amenities. With its desirable location and scope for improvement, Fairview Cottage offers excellent potential for investors looking to enhance and capitalize on its value.
Inside, the property comprises of a welcoming entrance hallway, then leading into a generous living room with sliding doors leading out to a decking area. Further, from the hallway, you are also greeted into the kitchen with a door going into a family bathroom. Completing the ground floor, offers a conservatory to the rear. To the first floor, offers three well proportioned bedrooms with an En suite to both the master bedroom and bedroom two.
Outside to the rear offers a large garden which is set on an elevated position which leads out to a decking area, suitable for outside dining or outside furniture. The remainder of the garden is predominantly laid to lawn, fully enclosed a variety of bushes, conifers and shrubs. The garden is complete with a large hot tub area, enclosed by a timber frame shelter. Furthermore a shed and large summer house is to remain, however the summer house is in need of repair and improvement. To the front of the property offers a large driveway for multiple vehicles and single garage.
Ground Floor
Hallway
Main door into hallway, storage cupboard, stairs to first floor, door to:
Living Room
16' 4" x 10' 9" (4.98m x 3.28m) Sliding doors to rear aspect, window to front, radiator.
Kitchen
13' 6" x 7' 9" (4.11m x 2.36m) Full range of base and eye level units, cupboards and work surfaces, UPVC window to side aspect, space for appliances, door to:
Bathroom
6' 6" x 5' 0" (1.98m x 1.52m) Low level W.C, panelled bath with shower over, vanity wash basin, tilled walls, towel rail.
Conservatory
15' 4" x 8' 2" (4.67m x 2.49m) Doors leading out to rear garden.
First Floor
Landing
Access to loft hatch, door to:
Bedroom One
13' 6" x 8' 0" (4.11m x 2.44m) UPVC window to front aspect, radiator, door to:
En Suite
Low level W.C, vanity wash basin, shower cubicle.
Bedroom Two
9' 3" x 7' 9" (2.82m x 2.36m) UPVC window to front aspect, radiator, wardrobes, door to:
En Suite
Low level W.C, vanity wash basin, shower cubicle, radiator.
Bedroom Three
8' 3" x 8' 2" (2.51m x 2.49m) UPVC window to front aspect, radiator.
Outside
Outside to the rear offers a large garden which is set on an elevated position which leads out to a decking area, suitable for outside dining or outside furniture. The remainder of the garden is predominantly laid to lawn, fully enclosed a variety of bushes, conifers and shrubs. The garden is complete with a large hot tub area, enclosed by a timber frame shelter. Furthermore a shed and large summer house is to remain, however the summer house is in need of repair and improvement. To the front of the property offers a large driveway for multiple vehicles and single garage.
Property info
For more information about this property, please contact
Michaels Property Consultants, CO3 on +44 1206 684826 * (local rate)
Disclaimer
Property descriptions and related information displayed on this page, with the exclusion of Running Costs data, are marketing materials provided by Michaels Property Consultants, and do not constitute property particulars. Please contact Michaels Property Consultants for full details and further information. The Running Costs data displayed on this page are provided by PrimeLocation to give an indication of potential running costs based on various data sources. PrimeLocation does not warrant or accept any responsibility for the accuracy or completeness of the property descriptions, related information or Running Costs data provided here.





























.png)
