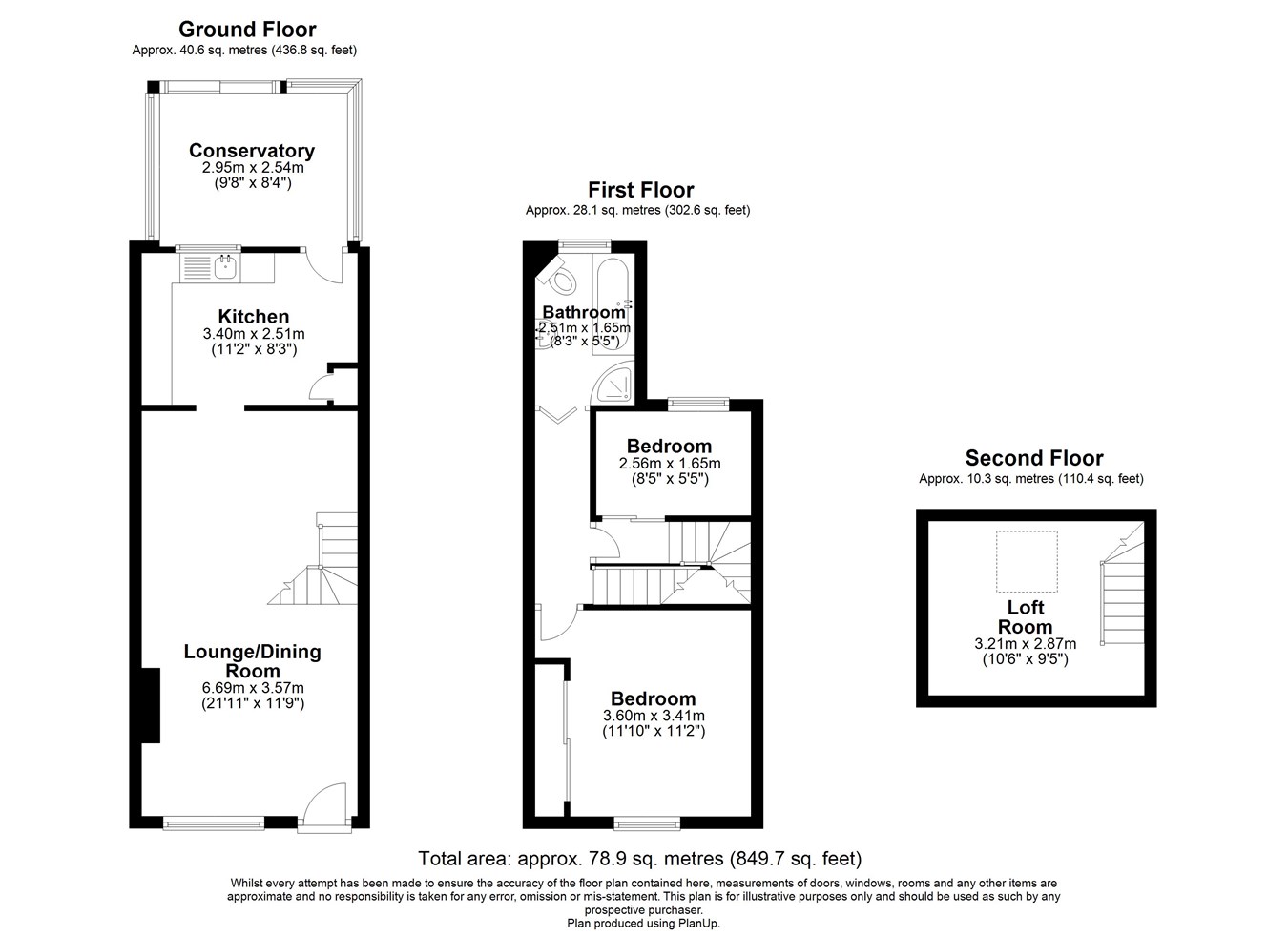Terraced house for sale in Glenfield Road, Dover CT16
Just added* Calls to this number will be recorded for quality, compliance and training purposes.
Property features
- Two Bed Terraced House + Loft Room
- Conservatory
- Sunny Rear Garden
- Newly Fitted Kitchen
- Close Proximity to a Number of Schools & Shops
- Ideal First Time Buy or Buy to Let Investment
- Double Glazed & Gas Central Heated
Property description
Ground Floor
Lounge/Dining Room
An open plan lounge and dining area with built in storage cupboards, laminate wood flooring, electric wall mounted fireplace, two radiators and double glazed window. Leading to;
Kitchen
Spacious kitchen with a mix of wall and base units fitted with sink and integrated electric oven, gas hob and cooker hood. Within the kitchen there is also a double glazed window, radiator, vinyl flooring and room for an American style fridge/freezer, dishwasher and a wall mounted gas boiler. Door leading to;
Conservatory
A good sized addition to the rear of the property offering space for a washing machine and tumble dryer. Finished with tiled flooring and sliding doors leading to garden.
First Floor
Landing
A carpeted landing with doors leading to;
Bedroom One
Double bedroom with fitted wardrobe, radiator, double glazed window and carpeted flooring.
Bedroom Two
Single bedroom with carpeted flooring, radiator and double glazed window.
Bathroom
A generously sized bathroom with bath tub, separate shower cubicle, low level W.C., hand wash basin, heated towel rail, double glazed frosted window and vinyl flooring.
Second Floor
Loft Room
Currently being used as a third bedroom, this loft room has the potential to add a dormer to create a good sized bedroom (subject to obtaining relevant planning permission and building regulations). The room is fitted with air conditioning, radiator, carpeted flooring, a Velux window and two eaves storage cupboards.
Outside
Garden
A sunny tiered rear garden with decking, artificial grass, shingling and wood built shed.
Property info
For more information about this property, please contact
Burnap and Abel, CT16 on +44 1304 357993 * (local rate)
Disclaimer
Property descriptions and related information displayed on this page, with the exclusion of Running Costs data, are marketing materials provided by Burnap and Abel, and do not constitute property particulars. Please contact Burnap and Abel for full details and further information. The Running Costs data displayed on this page are provided by PrimeLocation to give an indication of potential running costs based on various data sources. PrimeLocation does not warrant or accept any responsibility for the accuracy or completeness of the property descriptions, related information or Running Costs data provided here.























.png)
