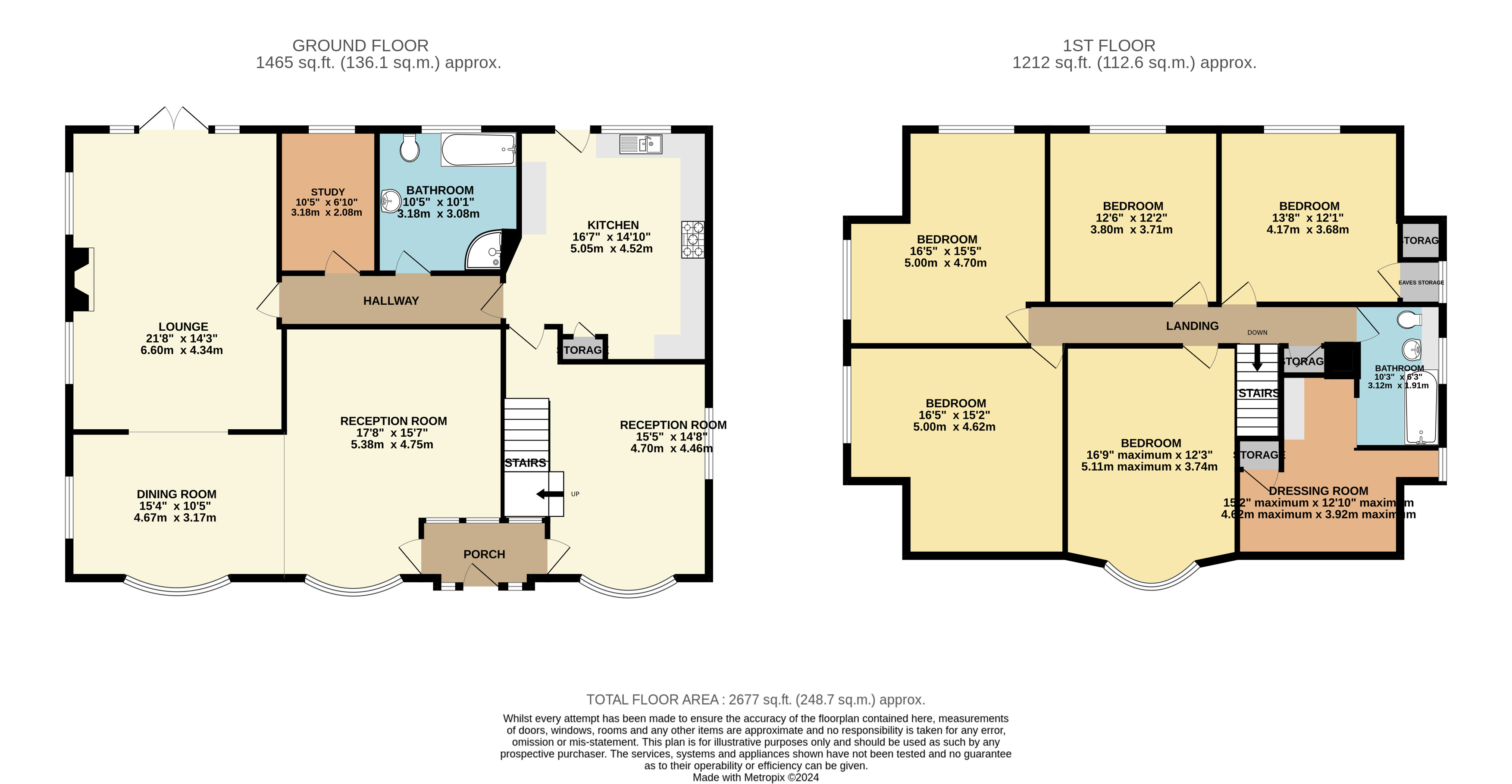Detached house for sale in Twiss Green Lane, Culcheth, Warrington, Cheshire WA3
* Calls to this number will be recorded for quality, compliance and training purposes.
Property features
- Unique detached family home
- Sought after location
- Generous plot with swimming pool
- No upward chain
Property description
This striking detached property, is situated on a highly sought-after road, which is ideally located for access to Twiss Green Primary School, making it perfect for growing families.
No doubt this detached home will be instantly recognisable to those currently living in the area, due to its unique external facade. Built around 100 years ago, this striking family home offers an abundance of space and character, with the curved upstairs feature window, giving a fleeting glance of what this charming property has to offer internally.
Once inside, bespoke high-quality fixtures and fittings can be found throughout, showcasing the meticulous attention to detail that has gone into maintaining this residence over the years, by the current owner. Despite its timeless elegance, the property still offers buyers the exciting opportunity to reconfigure and customize the space, if so required, to suit their unique needs, and style preferences.
Set on a generously sized, manicured plot, the house boasts a beautiful turfed front garden, with mature shrub borders and a driveway leading to a detached double garage. The expansive rear garden is equally impressive, featuring a lush lawned garden, patio area, a Japanese-inspired summer house, with a brick-built outbuilding, providing additional storage and a outdoor WC. On sunny days, the outdoor swimming pool provides the perfect spot for relaxation and fun with family and friends.
This delightful and unique detached property offers potential buyers a generously proportioned home on an equally generous plot and provides an exceptional opportunity to create a bespoke family home in a prime location. Interested parties should arrange an internal viewing of the property to fully appreciate all that this beautiful home has to offer.
Ground Floor
This deceptively spacious family home is entered via the striking entrance porch, fronted by two external pillars, which opens into a panelled inner porch, with wooden arched frames, providing access into reception rooms on either side.
One of the reception rooms leads through to the kitchen, whilst the other sitting area flows into the dining room, with an archway, leading into the large dual-aspect main lounge at the rear of the property, with a beamed ceiling and fireplace focal point. This room provides access and picturesque views over the rear garden. Next to the main lounge lies the study, which also overlooks the rear garden. The ground floor family bathroom comprises of a bath, corner shower cubicle, low-level flush WC and hand basin with tiled walls and flooring. The kitchen is fitted with a range of wall and base units, with in inset Aga, integrated dishwasher, with space for a washing machine and fridge freezer. A door provides access from the kitchen into (truncated)
First Floor
The upstairs landing provides access into the bedrooms and second bathroom. There are five well-proportioned bedrooms, with an additional bathroom, fitted with a bath, vanity hand basin and low level flush WC. A further room leads off this bathroom, which would make an ideal dressing room.
External Areas
The property is set on an established plot, which is generous in size. The house is fronted by an enclosed lawned garden, with mature shrub borders and a driveway, leading to a detached double garage. To the rear of the property lies a well-established turfed lawn, with planted borders and an outdoor swimming pool, perfect for sunny days. A Japanese-inspired sun room provides a tranquil escape, with a brick built outbuilding with WC providing outdoor storage.
Additional Information
Tenure:- Leasehold
Lease Start Date: 13 Jun 1923
Lease End Date: 25 Mar 2922
Lease Term: 999 years from 25 March 1923
Lease Term Remaining: 898 years
Council Tax:
Band: F
Annual Price: £3,136
Mobile coverage:
EE (outside only)
Vodafone
Three
O2
Broadband:
Basic: 16 Mbps
Superfast: 80 Mbps
Ultrafast: 1000 Mbps
Satellite / Fibre TV Availability:
BT
Sky
Property info
For more information about this property, please contact
Miller Metcalfe - Culcheth, WA3 on +44 1925 697006 * (local rate)
Disclaimer
Property descriptions and related information displayed on this page, with the exclusion of Running Costs data, are marketing materials provided by Miller Metcalfe - Culcheth, and do not constitute property particulars. Please contact Miller Metcalfe - Culcheth for full details and further information. The Running Costs data displayed on this page are provided by PrimeLocation to give an indication of potential running costs based on various data sources. PrimeLocation does not warrant or accept any responsibility for the accuracy or completeness of the property descriptions, related information or Running Costs data provided here.




















































.png)


