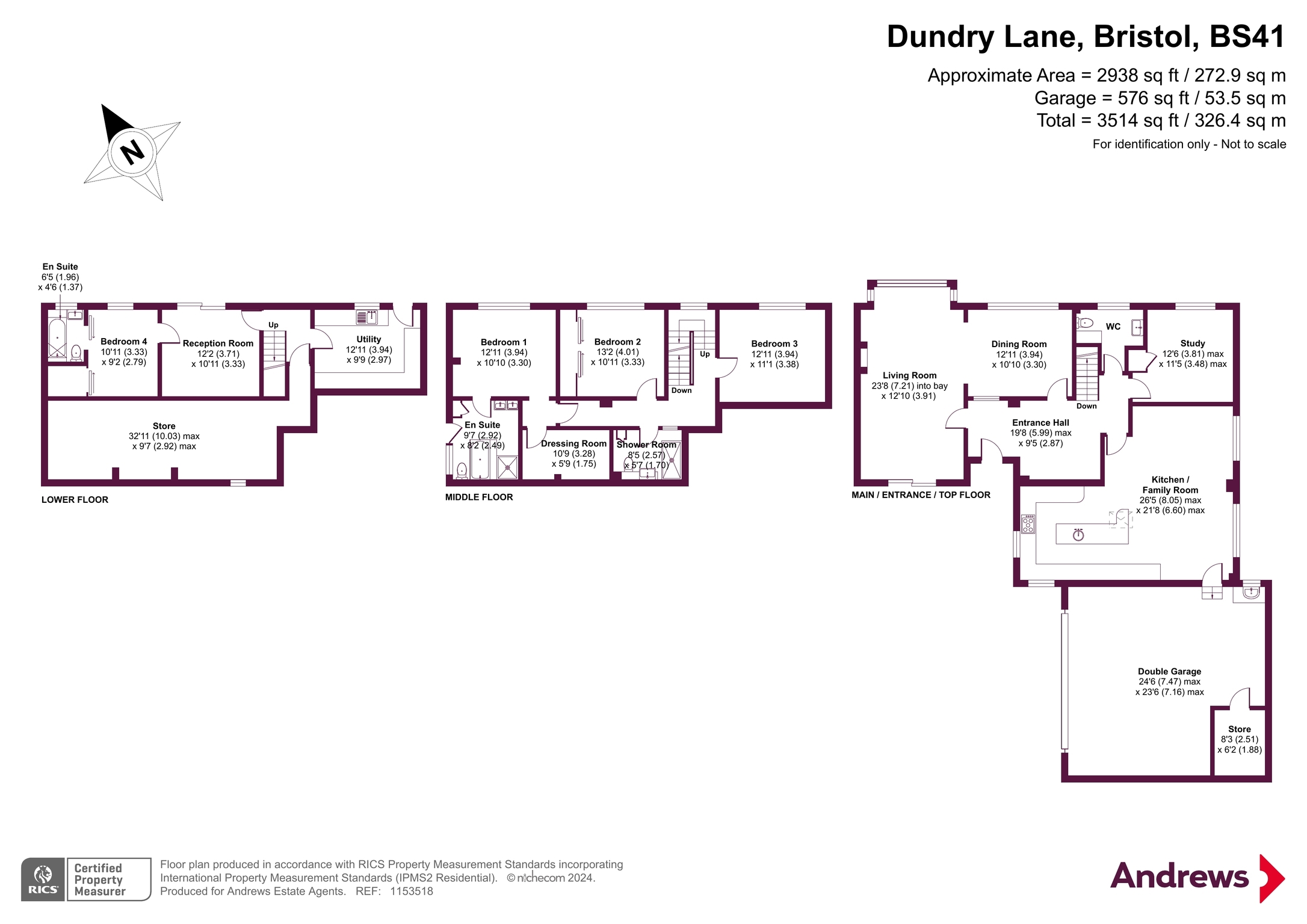Detached house for sale in Dundry Lane, Dundry, Bristol BS41
* Calls to this number will be recorded for quality, compliance and training purposes.
Property description
Rooftops is a substantial (over 3500 sq. Ft.) property, perched high above Bristol, towards the top of Dundry, with the most stunning views! It looks out over the city of Bristol, the surrounding countryside, up the Avon Gorge, past the Clifton Suspension Bridge and out to the Severn Estuary and Seven Bridges in the distance. The views from this property have to be experienced to be fully appreciated.
The address is Dundry Lane, however, this property benefits from being the last property at the end of a cul-de-sac section that branches off the main Dundry Lane. At the end of the cul-de-sac is a driveway, with parking for three cars, leading to a large, double garage (24’6 x 23’6 / 7.47m x 7.16m).
A south-west facing patio leads to the main entrance, with patio doors also opening onto it from the main reception room.
Built into the hillside, the wonderful views and character of this property are maximised by it being designed as an ‘upside down house’, with the main living area on this top floor, at ground/entrance level, with the main bedrooms and further accommodation spread over the lower two floors.
The main living area consists of a large sitting room (over 23 ft / 7 m), which is open-plan onto a dining room, both with the most stunning, far-reaching views over the surrounding countryside, the city of Bristol and beyond. Both open onto the central entrance hallway, which leads to the large kitchen/diner (at its widest over 26 ft / 8 m). On the far side of the kitchen/diner is a door to/from the large integral garage. There is a further room on this upper floor of the property, which could be a study/home-office, snug, playroom or extra/fifth bedroom.
The middle floor below consists of the main bedroom accommodation, with three double bedrooms, the largest with an en-suite bath/shower room and walk-in-wardrobe/dressing room.
The bottom floor is arranged to provide an element of independence from the floors above, if required. Consisting of a reception room, bedroom, bathroom and the good-sized utility room, which could become a second/separate kitchen. The reception room, bedroom and kitchen/utility room on this floor open directly onto a rear deck, with views and steps down to the rear garden. There are steps to the side of the property providing separate/side access, from the front of the property, when required.
Early viewing of this wonderful property is strongly advised.<br /><br />
Property info
For more information about this property, please contact
Andrews - Long Ashton, BS41 on +44 1275 604827 * (local rate)
Disclaimer
Property descriptions and related information displayed on this page, with the exclusion of Running Costs data, are marketing materials provided by Andrews - Long Ashton, and do not constitute property particulars. Please contact Andrews - Long Ashton for full details and further information. The Running Costs data displayed on this page are provided by PrimeLocation to give an indication of potential running costs based on various data sources. PrimeLocation does not warrant or accept any responsibility for the accuracy or completeness of the property descriptions, related information or Running Costs data provided here.




















































.png)