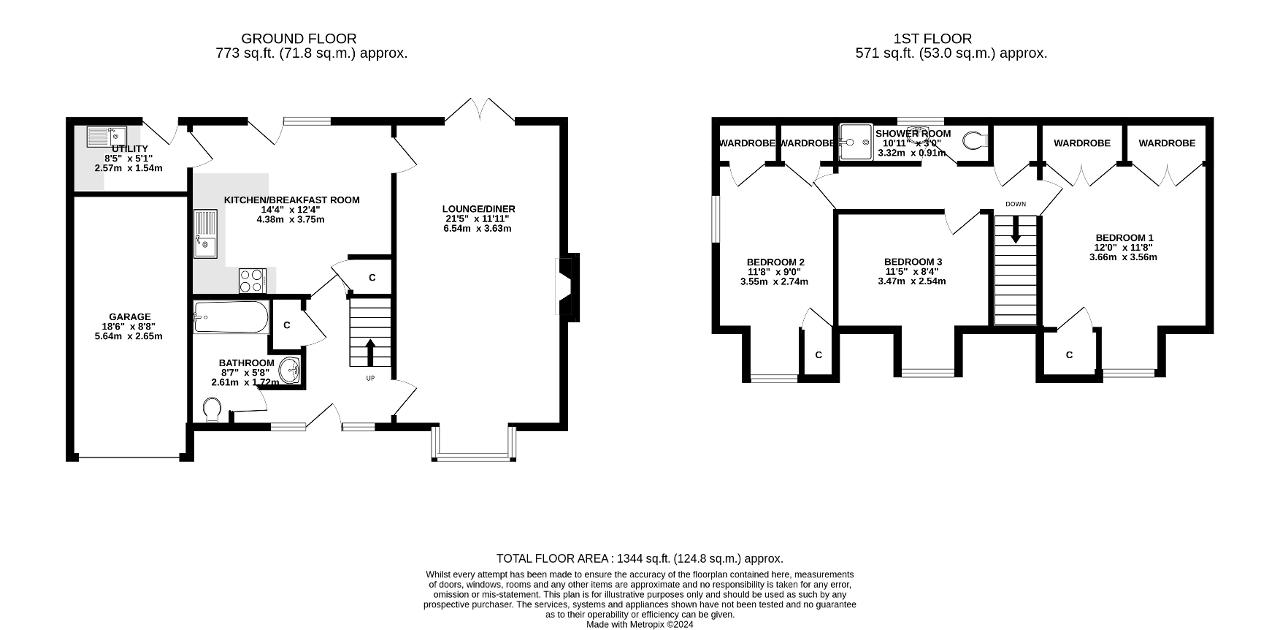Detached house for sale in Ash Tree Close, Heathfield, East Sussex TN21
* Calls to this number will be recorded for quality, compliance and training purposes.
Property features
- Located iN A quiet private cul de sac
- 5 minutes to high street
- Low maintenance garden
- Triple aspect lounge
- Three well proportioned bedrooms
- Well appointed kitchen & utility
- Integrated garage with power
Property description
Located on a quiet and private cul de sac of only 7 individual properties, this well-proportioned three bedroom detached family home with an exposed beam finish on its first floor elevations is within five minutes of Heathfield High Street and local amenities, including the popular Cuckoo Trail.
The lounge is an excellent size with a triple aspect, courtesy of a box bay window to the front and double doors to the rear garden. An open fireplace set in a stone surround and hearth with a further wooden surround (although it currently houses an electric fire) is shouldered by two single windows, allowing plenty of light into the room. The kitchen/diner is well appointed with a variety of storage units with under-counter lighting and an 'L' shaped worktop to include a breakfast bar. Integrated appliances include a fridge/ freezer, an integrated oven, and a gas hob. The dining area also has a door to the garden. The utility room has several storage units, alongside a sink unit with tiled splashbacks, space for a washing machine, and housing the gas-fired boiler. The utility room has an additional external door and also provides access to the integral single garage with power connected. The family bathroom is located on the ground floor, just off the entrance hall, and comprises a bath with a handheld shower attachment, recessed vanity unit wash basin, w.c., and a heated towel rail. A tiled finish throughout.
All the bedrooms are located on the first floor and are well proportioned, with bedroom one being a generous double with two double built-in wardrobes and additional eaves storage. Bedroom two is a good-sized double with a dual aspect and two single wardrobes. Bedroom three is also a double bedroom and contains eaves storage. A shower room, comprises a shower cubicle, pedestal wash basin, and w.c. Serving the first-floor accommodation.
Outside: The low-maintenance garden is landscaped with a patio abutting the property leading to a raised lawn with an additional patio at the far end. There are raised flower beds for those with green fingers, and a generous side return. To the front, there is off-road parking for multiple vehicles on a brick-paved driveway and a small area of lawn.
Gas Fired Central Heating. Mains Drainage. Council Tax Band: E.
Private Road Sinking Fund: £209.25 per annum.
Located in a small, private cul de sac, with an annual maintenance sinking fund of £209.25 per annum. There are only 7 houses in the close and all are individual. It is only a five minute walk to Waitrose, Sainsburys, the Cuckoo Trail and the town centre. Heathfield has an extremely good range of local shops and amenities, doctors, vets, two local gyms and primary and secondary school. There are main line stations at Stonegate, Uckfield, Buxted and Crowborough all either 15 or 20 minutes drive with services to London Bridge, Waterloo, Charing Cross and Victoria.
Directions: From the small roundabout in the High Street of Heathfield, turn down hill into Station Road. Continue past Waitrose and Mole Valley and then look for a small access on the right hand side into the cul de sac.
Agents notes
Please note that these details have been prepared as a general guide and do not form part of a contract. We have not carried out a detailed survey, nor tested the services, appliances and specific fittings. Room sizes are approximate and should not be relied upon. Any verbal statements or information given about this property, again, should not be relied on and should not form part of a contract or agreement to purchase.
Property info
For more information about this property, please contact
Foresters, TN21 on +44 1435 577840 * (local rate)
Disclaimer
Property descriptions and related information displayed on this page, with the exclusion of Running Costs data, are marketing materials provided by Foresters, and do not constitute property particulars. Please contact Foresters for full details and further information. The Running Costs data displayed on this page are provided by PrimeLocation to give an indication of potential running costs based on various data sources. PrimeLocation does not warrant or accept any responsibility for the accuracy or completeness of the property descriptions, related information or Running Costs data provided here.





























.png)
