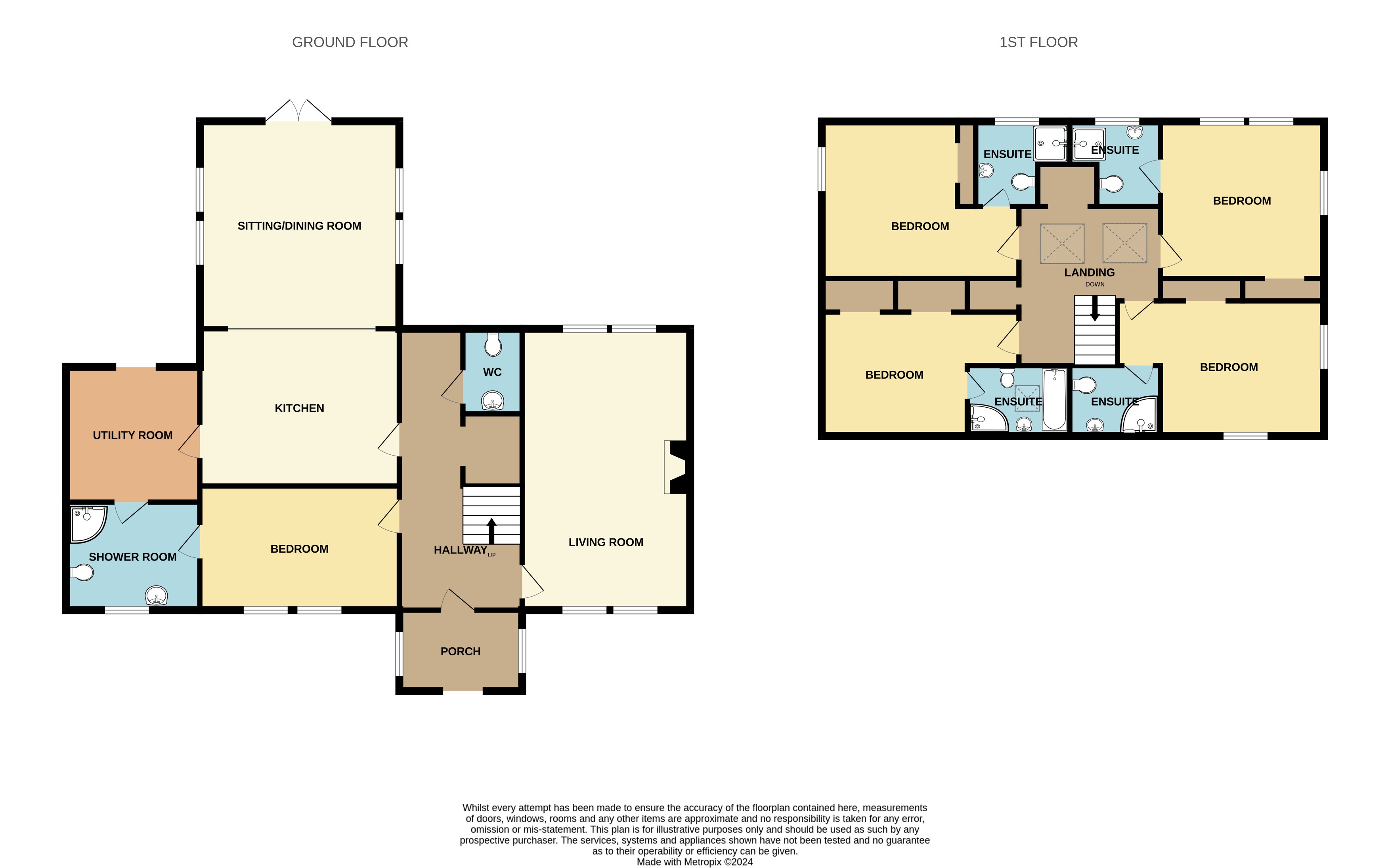Detached house for sale in Thornylea House, Fordoun, Laurencekirk, Aberdeenshire AB30
* Calls to this number will be recorded for quality, compliance and training purposes.
Property features
- Substantial Detached Home
- 2 Spacious Public Rooms
- 5 Ensuite Bedrooms
- Double Detached Garage
- 3.5 Acres of Land
- Epc-c
Property description
Welcome to Thornylea House, a contemporary family home constructed by renowned local builder Peterkin Homes, situated in a picturesque rural setting with expansive, far-reaching views. Occupying a most enviable position, there is also the opportunity to purchase, through separate negotiation, additional acreage in addition to the generous garden and 2 acres of equestrian grazing. The property is ideally located, providing easy access to both Mearns Academy and Lathallan School, making it a perfect choice for families seeking both luxury and convenience in their daily lives.
Upon entering the home, you are greeted by an impressive open-plan family dining kitchen, designed to be the heart of the home. The kitchen is equipped with high-end appliances, including an electric Aga that adds both functionality and a touch of classic charm. A fitted fridge freezer and dishwasher are seamlessly integrated into the modern design, ensuring a sleek and stylish environment. The living area boasts a cathedral style ceiling, allowing for the flow of natural light, with a stunning backdrop across the gardens and to the countryside beyond. Adjacent to the kitchen is a separate utility room, providing additional storage and workspace, which is ideal for managing household tasks.
The lounge is a cozy yet elegant space, centred around an Aga wood-burning stove that not only provides warmth but also serves as a striking focal point. Throughout the main areas of the home, hardwood flooring adds a touch of sophistication and durability, while the upstairs bedrooms are carpeted for added comfort.
The property boasts five spacious double bedrooms, each with its own en-suite bathroom and fitted wardrobes, offering ample storage space and privacy for all family members. The master bedroom is a true retreat, featuring a luxurious spa bath, perfect for unwinding after a long day, and double fitted wardrobes that provide extensive storage.
A significant feature of this property is the detached double garage, equipped with electric doors, offering secure and convenient parking as well as additional storage space. This ensures that the home remains clutter-free and organized.
For those seeking a blend of modern living and rural tranquillity, the property includes approximately 3.5 acres of land, approximately 2 acres of which are ideal for those with equestrian interests or for simply enjoying the expansive outdoor area.
The home is fitted with double glazing and oil central heating, ensuring it remains warm and energy-efficient throughout the year. These features contribute to the overall comfort and sustainability of the property, making it a practical and eco-friendly choice.
In summary, this contemporary family home by Peterkin Homes combines high-quality fittings, modern design, and a prime rural location. It offers a luxurious lifestyle with practical amenities, making it an ideal choice for discerning families who value both style and functionality in their living spaces.
Lounge (7.45m x 4.24m)
Kitchen (4.85m x 4.35m)
Family Room (4.29m x 4.14m)
Utility Room (2.78m x 2.03m)
WC (1.75m x 0.84m)
Bedroom 5 (4.85m x 3.03m)
Ensuite (2.03m x 1.88m)
Master Bedroom (3.54m x 3.16m)
Ensuite Bathroom (3.37m x 2.25m)
Bedroom 2 (3.44m x 3.12m)
Ensuite (1.8m x 1.68m)
Bedroom 3 (3.18m x 3.1m)
Ensuite (2.48m x 1.4m)
Bedroom 4 (2.93m x 2.56m)
Ensuite (2.5m x 1.7m)
Property info
For more information about this property, please contact
Aberdein Considine, PH1 on +44 1738 301956 * (local rate)
Disclaimer
Property descriptions and related information displayed on this page, with the exclusion of Running Costs data, are marketing materials provided by Aberdein Considine, and do not constitute property particulars. Please contact Aberdein Considine for full details and further information. The Running Costs data displayed on this page are provided by PrimeLocation to give an indication of potential running costs based on various data sources. PrimeLocation does not warrant or accept any responsibility for the accuracy or completeness of the property descriptions, related information or Running Costs data provided here.





















































.png)
