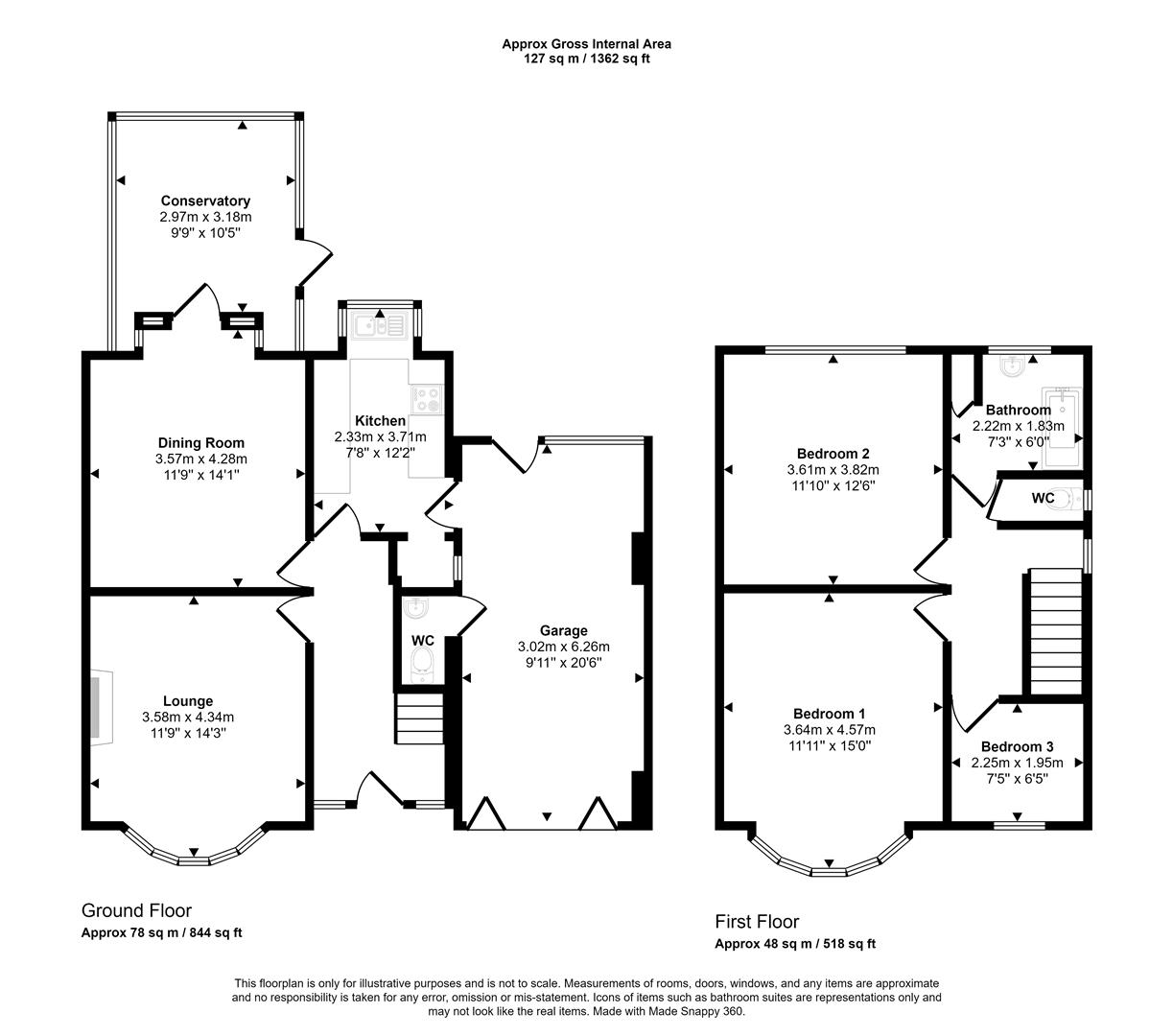Detached house for sale in Westwick Crescent, Sheffield S8
Just added* Calls to this number will be recorded for quality, compliance and training purposes.
Property description
**guide price £300,000 - £325,000**
SK Estate Agents are pleased to offer to the market for sale with no onward chain this three bedroomed detached home located in the popular area of Greenhill. Situated in close proximity to a host of amenities and in catchment of schools of high repute, this property which is in need of a scheme of modernisation, would appeal to families or those looking for a project. In brief the property comprises: Entrance hallway, lounge, dining room, conservatory, kitchen, three bedrooms, bathroom, separate WC, integral garage with WC, driveway to the front and picturesque garden to the rear.
A viewing is highly recommended to avoid disappointment.
Tenure: Freehold
Entrance
Entry via front facing wooden and glazed door into large entrance hallway having carpeted flooring and stairs rising to first floor, two front facing windows and gas central heating radiator.
Lounge (3.58m x 4.34m (11'8" x 14'2" ))
A good sized lounge made bright and airy via the UPVC double glazed bay window. Having decorative fireplace, three gas central heating radiators and carpeted flooring.
Dining Room (3.57m x 4.28m (11'8" x 14'0" ))
A further reception room featuring carpeted flooring, gas central heating radiator and wooden and glazed door to conservatory.
Conservatory (2.97m x 3.18m (9'8" x 10'5" ))
Enjoying an elevated position with views over the garden and woodland beyond, the multi-aspect UPVC double glazed conservatory has tiled flooring and side access to the rear garden.
Kitchen (2.33m x 3.71m (7'7" x 12'2" ))
Fitted with a range of wall and base units with contrasting work surfaces. Having stainless steel sink and drainer set below UPVC double glazed bay window, gas central heating radiator and vinyl flooring. Having space and plumbing for washing machine, fridge, freezer and cooker. Useful panty store cupboard with side facing window. Wooden and glazed door providing access to garage.
Integral Garage (3.02m x 6.26m (9'10" x 20'6" ))
A good sized garage housing the combination boiler. Rear facing window and door to garden.
Door to WC and sink positioned under the stairs.
First Floor Landing
With carpeted flooring and side facing UPVC double glazed obscured glass window.
Wc
The fully tiled WC has a side facing obscured glass window.
Bathroom (2.22m x 1.83m (7'3" x 6'0" ))
Fully tiled and comprising: Bath with electric shower over, pedestal wash hand basin, heated towel rail, large rear facing UPVC double glazed obscured window and useful storage cupboard.
Bedroom Two (3.61m x 3.82m (11'10" x 12'6" ))
Double bedroom with views over the garden. Having carpeted flooring, gas central heating radiator and UPVC double glazed window.
Bedroom One (3.64m x 4.57m (11'11" x 14'11" ))
Large principal bedroom with UPVC double glazed bay window providing ample natural light. Having carpeted flooring and gas central heating radiator.
Bedroom Three (2.25m x 1.95m (7'4" x 6'4" ))
Front facing with carpeted flooring, gas central heating radiator and UPVC double glazed window.
Outside
To the front of the property lies a block paved driveway leading to the garage.
The rear of the property features a crazy paved patio seating area and steps down to a large area laid to lawn. The private garden boasts mature planting with woodland beyond.
Property info
104 Westwick Crescent Floorplan .Png View original

For more information about this property, please contact
SK Estate Agents, S8 on +44 114 287 0660 * (local rate)
Disclaimer
Property descriptions and related information displayed on this page, with the exclusion of Running Costs data, are marketing materials provided by SK Estate Agents, and do not constitute property particulars. Please contact SK Estate Agents for full details and further information. The Running Costs data displayed on this page are provided by PrimeLocation to give an indication of potential running costs based on various data sources. PrimeLocation does not warrant or accept any responsibility for the accuracy or completeness of the property descriptions, related information or Running Costs data provided here.





























.png)


