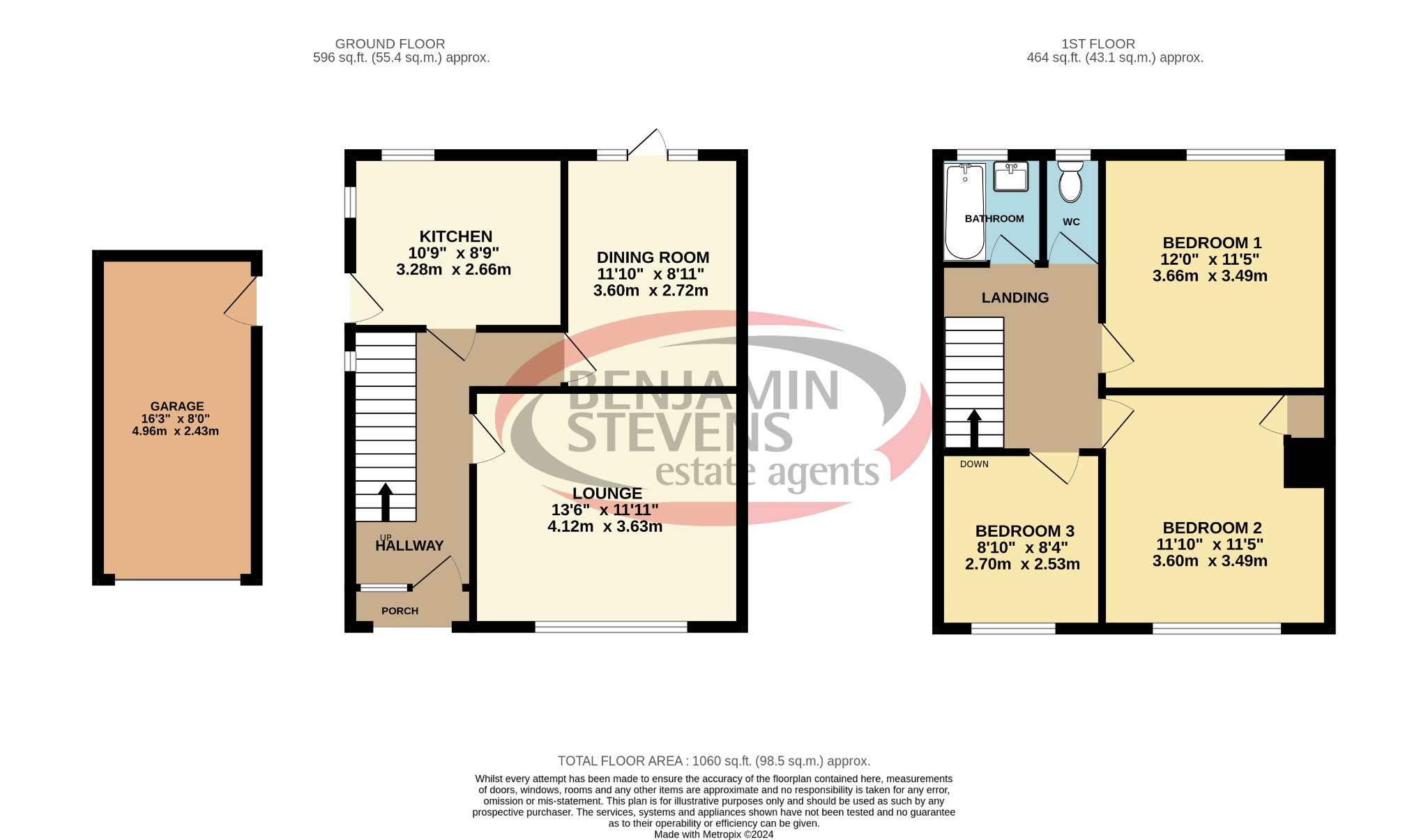Semi-detached house for sale in Spooners Drive, Park Street, St. Albans, Hertfordshire AL2
* Calls to this number will be recorded for quality, compliance and training purposes.
Property features
- Semi-Detached House
- Three Bedrooms
- Two Receptions
- Spacious Kitchen
- Detached Garage
- Good Sized Garden
- Off- Street Parking
- In Need of Total Refurbishment
- Excellent Potential to Extend (STPP)
- No Chain
- Level access
Property description
A Three Bedroom Semi- Detached House In Need Of Total Refurbishment With Superb Potential To Extend
A superb opportunity to acquire a three bedroom semi-detached house in need of complete refurbishment with tremendous potential to extend to the side and rear (STPP). Located in one of the villages most sought after roads, the property also benefits from a detached garage to the side, a good size rear garden and off-street parking. Offered for sale with no chain.
Outside: Front garden with lawn, off-street parking space and side access to the rear garden.
Entrance Hall: Staircase to first floor with storage cupboard below, doors into-
Lounge: 4.12m x 3.63m (13’6” x 11’11”) Double glazed window to front, chimney with gas fire.
Dining Room: 3.60m x 2.72m (11’10” x 8’11”) Double glazed windows and door to rear.
Kitchen: 3.28m x 2.66m (10’9” x 8’9”) Double glazed windows to side and rear.
Landing: Double glazed window to side, access to loft, doors into-
Bedroom One: 3.66m x 3.49m (12’0”x 11’5”) Double glazed window to rear.
Bedroom Two: 3.60m x 3.49m (11’10” x 11’5”) Double glazed window to front.
Bedroom Three: 2.70m x 2.53m (8’10” x 8’4”) Double glazed window to front.
Bathroom: 1.69m x 1.67m (5’6” x 5’3”) Double glazed window to rear, easy access bath, hand wash basin.
W/C: 1.67m x 0.74m (5’6” x 2’11”) Double glazed window to rear, low level w/c.
Garage: 4.96m x 2.43m (16'0" x 7'11") Brick built with a metal up and over door, additional door for side access into-
Rear Garden: Measuring approximately 62 ft x 33 ft, the garden benefits from a sunny east facing aspect and is mainly laid to lawn with numerous mature plants and shrubs.
Property info
For more information about this property, please contact
Benjamin Stevens, HA8 on +44 20 7768 0832 * (local rate)
Disclaimer
Property descriptions and related information displayed on this page, with the exclusion of Running Costs data, are marketing materials provided by Benjamin Stevens, and do not constitute property particulars. Please contact Benjamin Stevens for full details and further information. The Running Costs data displayed on this page are provided by PrimeLocation to give an indication of potential running costs based on various data sources. PrimeLocation does not warrant or accept any responsibility for the accuracy or completeness of the property descriptions, related information or Running Costs data provided here.


























.png)

