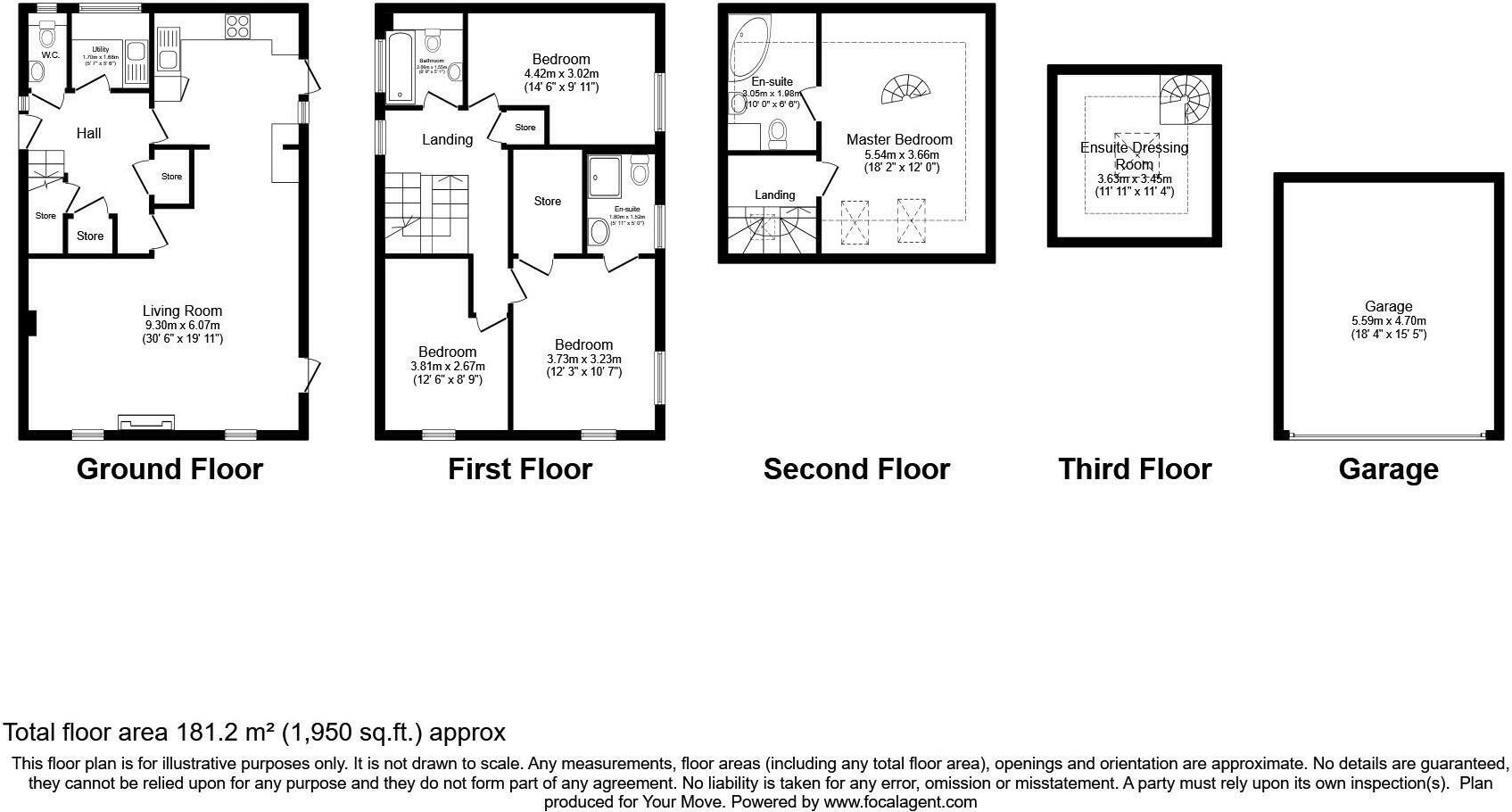End terrace house for sale in Battle Street, Cobham, Gravesend, Kent DA12
* Calls to this number will be recorded for quality, compliance and training purposes.
Property features
- Fabulous Period Property
- Open Plan Living Space
- Large Family Garden
- Completely Remodelled
- Four Large Bedrooms
- Two En-Suites
- Multiple Dressing Rooms
- Fantastic Condition Throughout
Property description
Introducing this four bedroom Oast House in the ever popular village of Cobham. Lovingly cared for and remodelled entirely by the current owners, this fabulous property combines a piece of history with a contemporary feel.
On entering, a generous hallway with access to a downstairs w.c. Utility room gives way to the open plan kitchen diner. This is an amazing space with multiple entrances to the garden and makes for the perfect hosting space for those social gatherings.
Upstairs, Three well proportioned bedrooms, with one with a dressing and en-suite bathroom, is accompanied by a family bathroom, all in fantastic condition.
To the top floor, a large master bedroom with en-suite bathroom features a fabulous spiral staircase to a further dressing room/space to use as you see fit.
Outside, an immaculately lept large garden is a fantastic space to enjoy those summer months. To the front, a large garage makes parking an absolute breeze.
Key terms
Cobham is situated between meopham and Shorne and benefits from many local amenities, excellent transportation links. The A2/M2 and M20/26 motorway networks are both within easy reach as is Sole Streets mainline rail station with services to Victoria (35mins Approx), Borough Green mainline rail station is approximately 4 miles away, Ebbsfleet International station is within a short drive and Gatwick can be reached in approximately 45 minutes. There are local primary and secondary schools within Meopham and the neighbouring villages and grammar schools at nearby Gravesend and Dartford. Local shops are found at nearby Culverstone and Meopham Parade with more comprehensive shopping facilities found at Waitrose in Long field, Morrison’s in Northfleet and of course Bluewater at Greenhithe (10 mins).
Entrance Hall: (11' 9" x 9' 9" (3.58m x 2.97m))
Double glazed entrance door into hallway. Wood flooring. Doors to:-
Gf W.C.: (5' 10" x 2' 11" (1.78m x 0.9m))
Low level w.c. Wash hand basin. Radiator. Wood flooring.
Lounge Diner: (21' 0" x 20' 1" (6.4m x 6.12m))
Double glazed windows to rear and side. Double glazed doors to rear. Log burner. Single radiator. Built-in storage cupboard. Wood flooring.
Kitchen: (11' 10" x 10' 3" (3.6m x 3.12m))
Double glazed door to rear. Wall and base units with roll top work surfac eover. Integrated fridge freezer and dishwasher. Built-in oven and hob with extractor hood over. Sink and drainer unit. Built-in storage cupboard. Wood flooring. Spotlights.
Utility Room: (6' 5" x 5' 7" (1.96m x 1.7m))
Doubel glazed frosted window to side. Wall and base units with work surface over. Sink and drainer unit. Free standing fridge freezer. Space and plumbing for washing machine.
First Floor Landing: (14' 6" x 9' 5" (4.42m x 2.87m))
Double glazed window to front. Radiator. Carpet. Doors to:-
Bedroom 1: (13' 2" x 12' 0" (4.01m x 3.66m))
Double glazed window to side and rear. Radiator. Carpet.
Bedroom 1 Dressing Room: (7' 3" x 5' 1" (2.2m x 1.55m))
Dressing room. Carpet.
En-Suite: (6' 5" x 5' 11" (1.96m x 1.8m))
Double glazed window to rear. Suite comprising shower cubicle. Wash hand basin. Low levelw.c. Tiled walls. Tiled flooring.
Bedroom 2: (18' 2" x 12' 2" (5.54m x 3.7m))
Two double glazed windows to side. Radiator. Carpet.
Bedroom 2 Dressing Room: (10' 10" x 9' 7" (3.3m x 2.92m))
Single glazed Oast skylight. Carpet.
Bedroom 2 En-Suite: (9' 11" x 6' 8" (3.02m x 2.03m))
Bathroom: Suite comprising panelled bath. Wash hand basin. Low level w.c. Tiled walls. Tiled flooring.
Bedroom 3: (15' 8" x 9' 11" (4.78m x 3.02m))
Double glazed wndow to rear. Radiator. Built-in storage cupboard. Carpet.
Bedroom 4: (13' 10" x 8' 9" (4.22m x 2.67m))
Double glazed window to side. Radiator. Carpet.
Bathroom: (7' 1" x 5' 10" (2.16m x 1.78m))
Double glazed frosted wndow to side. Suite comprising panelled bath with shower over. Wash hand basin. Low level w.c. Tiled walls. Tiled flooring.
Property info
For more information about this property, please contact
Robinson Michael & Jackson - Gravesend, DA12 on +44 1474 878136 * (local rate)
Disclaimer
Property descriptions and related information displayed on this page, with the exclusion of Running Costs data, are marketing materials provided by Robinson Michael & Jackson - Gravesend, and do not constitute property particulars. Please contact Robinson Michael & Jackson - Gravesend for full details and further information. The Running Costs data displayed on this page are provided by PrimeLocation to give an indication of potential running costs based on various data sources. PrimeLocation does not warrant or accept any responsibility for the accuracy or completeness of the property descriptions, related information or Running Costs data provided here.














































.png)

