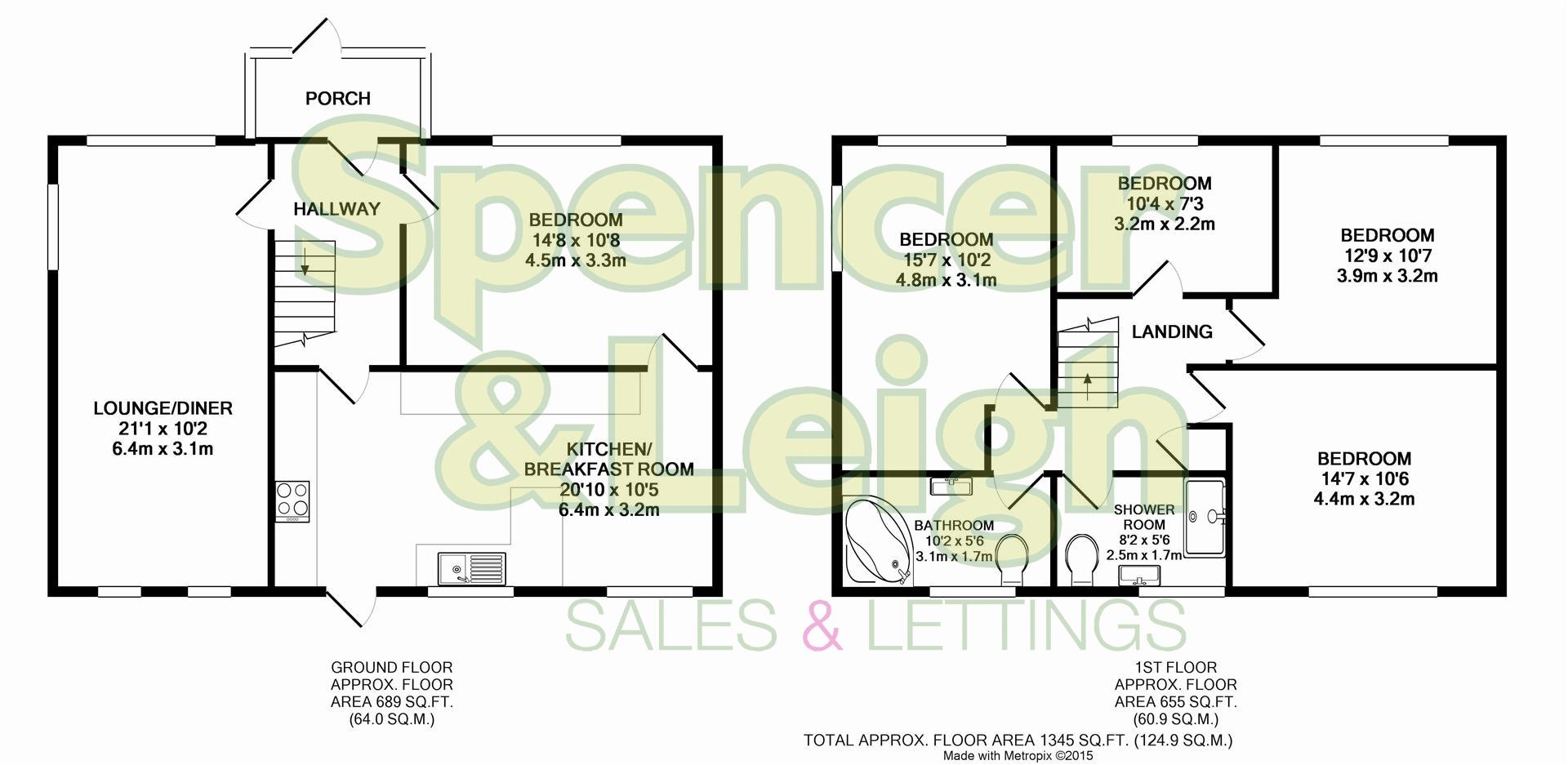Semi-detached house for sale in Birch Grove Crescent, Hollingbury, Brighton BN1
* Calls to this number will be recorded for quality, compliance and training purposes.
Property features
- Five Good Size Bedrooms
- With Four Conveniently found at the First Floor
- Spacious lounge / dining room
- Bright Double Aspect
- Fitted Kitchen / Breakfast room
- Bathroom & Separate Shower room
- Flexible Bedroom or Office Space
- Low maintenance rear garden
- Glorious distant views
- Exclusive to Spencer & Leigh
Property description
A Spacious Semi-Detached Family Home offering a perfect blend of both space and convenience, set in an elevated position offering far-reaching downland Views! Birch Grove boasts Five generous Bedrooms, providing ample living space for large family numbers, those who want to entertain or if you're just looking for that extra room!
As you step inside, you are greeted by a huge double aspect Lounge/Diner, ideal for relaxing with loved ones or hosting gatherings. The pleasant Kitchen Breakfast room overlooks the rear garden, making it a delightful spot to enjoy your morning coffee.
With a Shower room & a Bathroom, this house offers practicality for everyday living and the convenience of no queues in the morning!
With its vibrant community, easy access to local Shops, good Schools and being on the outskirts of Brighton which offers quieter more peaceful living, whilst only being a mere Bus rise into the City Centre itself, this family home should be high up on the viewing list!
To enjoy the best of what Brighton has to offer, Don't miss the opportunity to make this house your home - Call Spencer & Leigh Today to arrange your Viewing!
Porch
Entrance Hall
Lounge (6.4 x 3.1 (20'11" x 10'2"))
Kitchen / Breakfast Room (6.4 x 3.2 (20'11" x 10'5"))
Ground Floor Bedroom (4.5 x 3.3 (14'9" x 10'9"))
First Floor Landing
Bedroom (4.8 x 3.1 (15'8" x 10'2"))
Bedroom (4.4 x 3.2 (14'5" x 10'5"))
Bedroom (3.9 x 3.2 (12'9" x 10'5"))
Bedroom (3.2 x 2.2 (10'5" x 7'2"))
Shower Room
Bathroom
Property Information
Council Tax Band C: £2,078.28 2024/2025
Utilities: Mains Gas and Electric. Mains water and sewerage
Parking: Un-restricted on street parking
Broadband: Standard 8 Mbps, Superfast 149 Mbps. Ultrafast 1000 Mbps available (ofcom checker)
Mobile: Fair/Good coverage (ofcom checker)
Property info
For more information about this property, please contact
Spencer & Leigh, BN1 on +44 1273 767024 * (local rate)
Disclaimer
Property descriptions and related information displayed on this page, with the exclusion of Running Costs data, are marketing materials provided by Spencer & Leigh, and do not constitute property particulars. Please contact Spencer & Leigh for full details and further information. The Running Costs data displayed on this page are provided by PrimeLocation to give an indication of potential running costs based on various data sources. PrimeLocation does not warrant or accept any responsibility for the accuracy or completeness of the property descriptions, related information or Running Costs data provided here.

























.gif)

