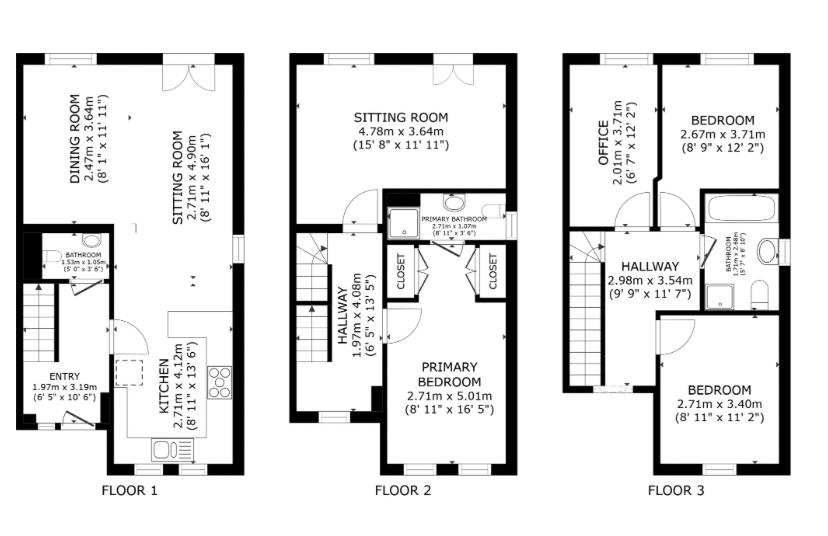Semi-detached house for sale in Waverley Walk, Waverley, Rotherham S60
Just added* Calls to this number will be recorded for quality, compliance and training purposes.
Property features
- Guide Price £310,000 - £330,000
- Stunning, Light, Bright and Spacious Four Bedroom Semi-Detached
- Beautiful Interior Decoration With Feature Wall In Landing Area's
- Karndean Flooring Throughout Kitchen, Diner & Living Area Downstairs
- Excellent Outside Entertainment Space!
- Gymnasium, Garage & A Outside Bar Area To The Rear Garden
- Potential To Add Extra Features If Required To This Property For Your Family Needs
- This Property Is Immaculately Presented Throughout
- Close To M1, M18 & Sheffield Parkway
- Walking Distance To Waverley Junior School & Olive Lane Development!
Property description
Guide Price £310,000 - £330,000
Nestled in the charming Waverley Walk of Waverley, this stunning four bedroomed semi-detached house is a true gem waiting to be discovered.
As you step inside, you are greeted by not one, but two inviting reception area's throughout two levels, perfect for entertaining guests or simply unwinding after a long day.
With four generously sized bedrooms and three modern bathrooms, this property offers ample space for the whole family to enjoy.
The beautiful interior decoration, complete with a feature wall's on the landing area & entrance hall, adds a touch of elegance to the home.
One of the highlights of this property is the Karndean flooring that flows seamlessly throughout the kitchen and diner/living area, creating a cohesive and stylish look. Imagine preparing meals in the well-appointed kitchen while enjoying the natural light that floods the space from the rear window and double PVC door.
For those who value fitness and wellness, the inclusion of a gymnasium is a fantastic addition. Additionally, the garage provides convenient parking and storage options, ensuring that both your vehicles and belongings are safe and secure.
With a total of roughly 1,302 sq ft of living space, this home offers a perfect blend of comfort and style.
Built in 2016, the property exudes a modern charm that is sure to impress. The potential to add extra features to cater to your family's specific needs makes this property a truly versatile option. Speak To The Agent About other plans the owner had in my mind.
Don't miss out on the opportunity to make this bright and spacious semi-detached house your new home.
Book a viewing today and discover the endless possibilities that this property has to offer.
Call Wavelets as soon as possible to secure your viewing today.....
Front
Entrance Hall
Kitchen (2.71 x 4.12 (8'10" x 13'6"))
Dining/Lounge Area (2.47 x 3.64 / 2.71 x 4.90 (8'1" x 11'11" / 8'10" x)
Downstairs Wc (1.53 x 1.05 (5'0" x 3'5"))
Hallway
Living Room (4.78 x 3.64 (15'8" x 11'11"))
Landing
Master Bedroom (2.71 x 5.01 (8'10" x 16'5"))
Master Bedroom - En-Suite (2.71 x 1,07 (8'10" x 3'3", 22'11"))
Family Bathroom (1.71 x 2.68 (5'7" x 8'9"))
Second Bedroom (2.71 x 3.40 (8'10" x 11'1"))
Third Bedroom (2.67 x 3.71 (8'9" x 12'2"))
Fourth Bedroom/Office (2.01 x 3.71 (6'7" x 12'2"))
Back Garden/Bar Area
Gym (2.85 x 2.54 (9'4" x 8'3"))
Garage
Property info
For more information about this property, please contact
Wavelets, S9 on +44 114 488 5968 * (local rate)
Disclaimer
Property descriptions and related information displayed on this page, with the exclusion of Running Costs data, are marketing materials provided by Wavelets, and do not constitute property particulars. Please contact Wavelets for full details and further information. The Running Costs data displayed on this page are provided by PrimeLocation to give an indication of potential running costs based on various data sources. PrimeLocation does not warrant or accept any responsibility for the accuracy or completeness of the property descriptions, related information or Running Costs data provided here.




































.png)

