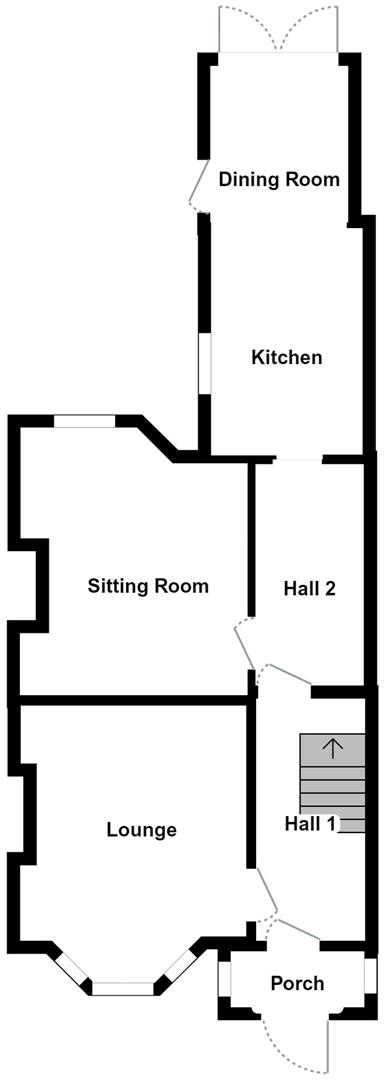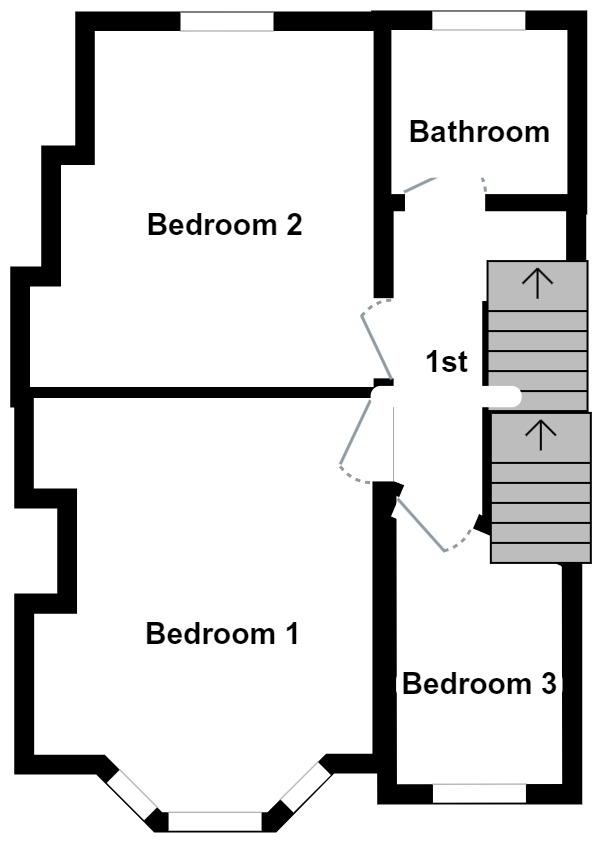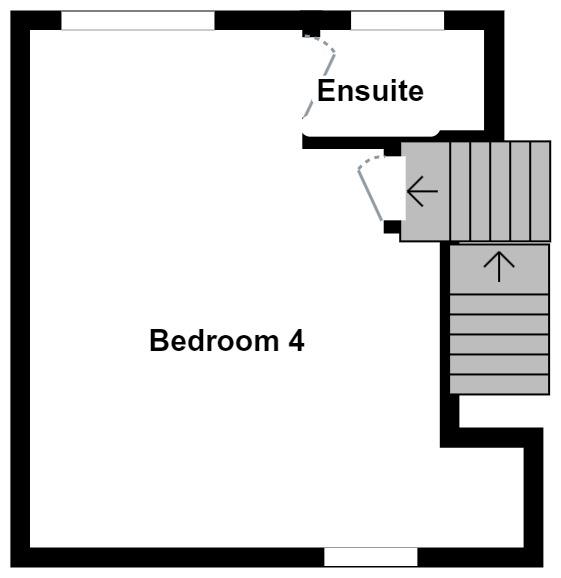Terraced house for sale in Dinas Street, Cardiff CF11
Just added* Calls to this number will be recorded for quality, compliance and training purposes.
Property features
- Beautifully presented family home
- Four bedrooms
- Two reception rooms
- Open plan kitchen/ dining room
- Detached garage
- Modern bathroom & ensuite shower room
- Close to city centre of Cardiff
- Close to all amenities
- Council tax
- EPC
Property description
Beautifully presented & providing light and spacious accommodation throughout, this four bedroom family home is situated in a very sought after road in the Grangetown area of Cardiff.
The property is perfectly placed for those hoping to have easy access to the huge array of amenities the city centre has to offer and is close to parks, schools, train stations - making this an ideal location for families and commuters alike.
This lovely home offers generous living space and in brief comprises: Entrance porch, traditional reception hall, lounge and sitting room with feature fireplaces and a spacious open plan kitchen/ dining room. To the first floor are three good size bedrooms and a family bathroom and to the second floor is a spacious master bedroom suite with en suite shower room.
The property further benefits from a good size garden and detached garage with lane access.
For further details or to arrange a viewing, please contact the Pontcanna branch.
Outside Front
Front forecourt garden. Low rise brick wall with wrought iron railings and gate.
Porch
The property is entered via a double glazed composite door to the front elevation with matching double glazed obscure windows. Half brick built. Stone flooring. Door leading to:
Hallway
Tiled flooring. Radiator. Staircase rising to the first floor with newel posts and spindles with understairs recess. Window to the front elevation. Door giving access to the lounge and to the rear hallway which leads to the open plan kitchen/ dining room.
Lounge (3.71m max x 4.52m max (12'2" max x 14'10" max))
A beautifully presented principle reception room. Double glazed bay window to the front elevation. Traditional cast iron fireplace with wooden mantlepiece and tiled hearth. Column style radiator. Wood laminate flooring.
Inner Hall
A useful rear hallway with space for storage. Wood parquet flooring. Radiator. Door gives access to the sitting room. Door to the kitchen/ dining room.
Sitting Room (4.65m max x 3.66m max (15'3" max x 12' max))
Double glazed bay window to the rear elevation with aspect to the garden. Vertical column style radiator. Gas cast iron fireplace with a wood burning effect style stove. Wood laminate flooring. Power points.
Kitchen/ Dining Room (6.48m max x 2.21m max (21'3" max x 7'3" max ))
A light and spacious open plan kitchen/ dining room. Double glazed window to the side elevation. Two double glazed skylight windows. Double glazed French doors leading to the garden. Double glazed door to the side elevation. A wide range of matching wall and base units with complementary worktops over. One and half bowl sink and drainer. Breakfast bar style unit. Space for a range cooker with tiled splashback and cooker hood over. Integrated fridge freezer. Plumbing for washing machine. Radiator. Wood laminate flooring.
Landing
Stairs rise up from the hallway. Wooden handrail and spindles. Matching bannister. Stairs rising up to the second floor.
Bedroom One (3.63m max x 4.50m max (11'10" max x 14'9" max))
A light and spacious double bedroom. Double glazed window to the front elevation. Picture rail. Dado rail. Wood flooring. Radiator.
Bedroom Two (3.30m max x 3.84m max (10'9" max x 12'7" max))
Double glazed window to the rear elevation. Dado rail. Wood flooring. Radiator. Built in storage cupboard. Airing cupboard with gas combination boiler.
Bedroom Three (1.91m max x 2.90m max (6'3" max x 9'6" max))
Double glazed window to the front elevation. Dado rail. Wood flooring. Radiator. Fitted overbed storage.
Bathroom
Double glazed obscure window to the rear elevation. W/C and wash hand basin. Bath with fitted electric shower over. Laminate flooring. Heated towel rail. Part tiled walls.
Second Floor Landing
Stairs rise up from the first floor landing. Double glazed skylight window.
Bedroom Four (5.61m max x 4.37m max (18'4" max x 14'4" max))
A spacious principle bedroom. Double glazed window to the rear elevation. Two double glazed skylight windows. Wood laminate flooring. Radiator. Floor to ceiling height is 6'5" max. Door leading to:
En Suite
Double glazed obscure window to the rear elevation. W/C and wash hand basin. Corner shower quadrant. Tiled flooring. Radiator.
Garden
Enclosed rear garden. Lawn and concrete patio. Path leading to a decked seating area. Flower borders. Outside cold water tap.
Garage (5.94m max x 4.39m max (19'5" max x 14'4" max))
Detached garage. Access from the rear garden. Power and light. Door to rear access. Glazed window offering natural light.
Property info
For more information about this property, please contact
Hern & Crabtree, CF11 on +44 29 2227 9239 * (local rate)
Disclaimer
Property descriptions and related information displayed on this page, with the exclusion of Running Costs data, are marketing materials provided by Hern & Crabtree, and do not constitute property particulars. Please contact Hern & Crabtree for full details and further information. The Running Costs data displayed on this page are provided by PrimeLocation to give an indication of potential running costs based on various data sources. PrimeLocation does not warrant or accept any responsibility for the accuracy or completeness of the property descriptions, related information or Running Costs data provided here.







































.png)

