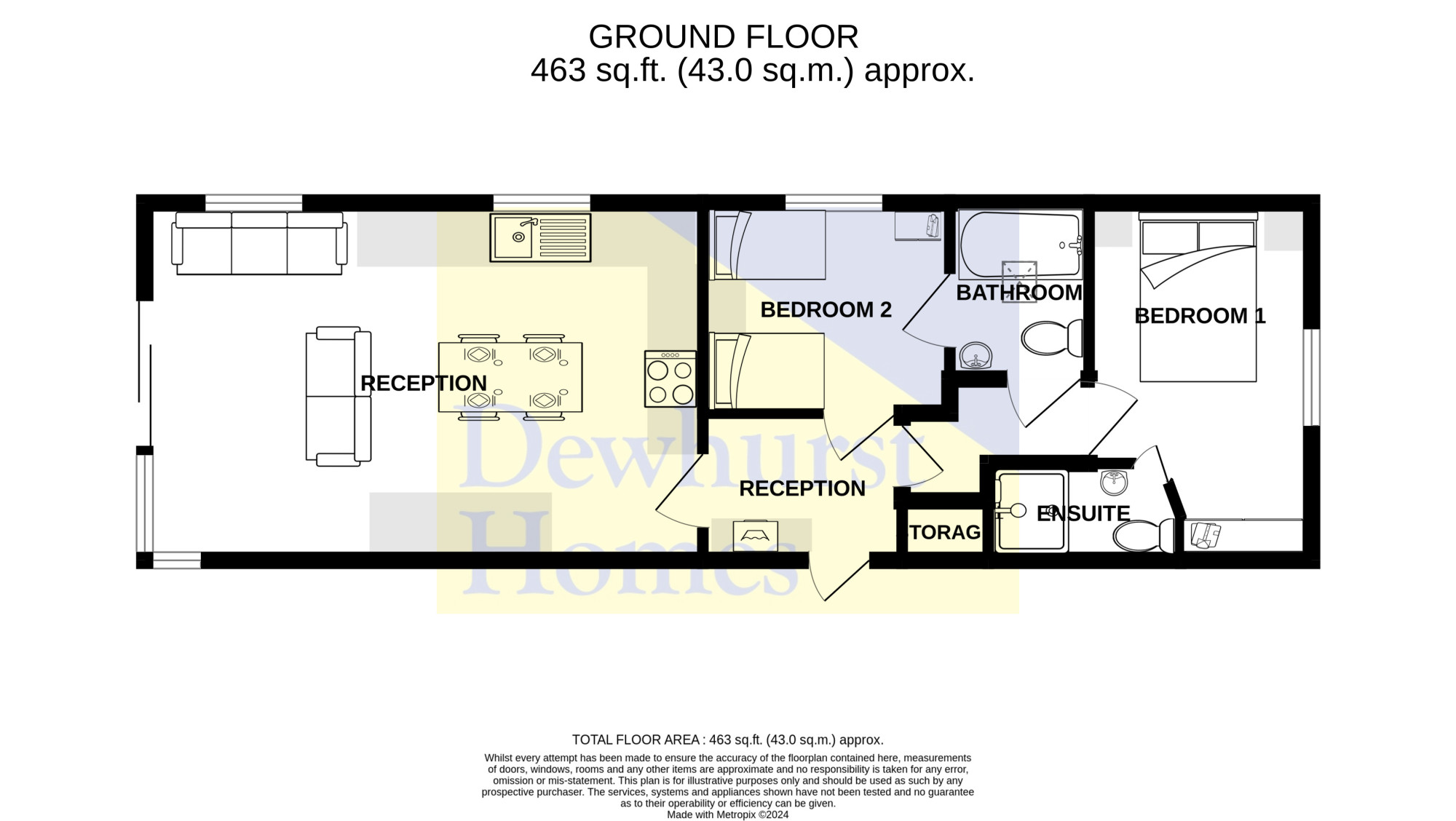Property for sale in Glenfield Leisure Park, Smallwood Hey Road, Pilling PR3
* Calls to this number will be recorded for quality, compliance and training purposes.
Property description
<span>Welcome to your dream getaway at this beautiful holiday park home, perfectly nestled in an idyllic setting that promises tranquility and relaxation. Step inside to discover an inviting open plan lounge, dining, and kitchen area, designed for both comfort and functionality. The home boasts quality fixtures and fittings throughout, complemented by integrated appliances that make meal preparation a breeze. Fully furnished and ready for you to move in, youll find two spacious bedrooms, each designed for restful nights, alongside two well-appointed bathrooms for added convenience. Ample built-in storage ensures that everything has its place, while double glazing throughout keeps the space warm and energy-efficient. With the added benefit of gas central heating and private parking, this charming holiday home combines modern living with the serene escape you-ve been searching for. Experience the perfect blend of comfort and style—this is your ideal retreat.</span>
<span>Set in the village of Pilling, it is perfect for those looking for a semi-rural location. The property is less than 6 miles from the centre of Garstang and just a short distance to local shops and post office. The property is also on the main bus route to Lancaster, Blackpool, Knott End and Poulton. Nestled in a quiet and popular area, this residence offers a peaceful retreat from the hustle and bustle of city life.</span>
With its prime location and abundance of nearby amenities, this holiday park home presents an unparalleled opportunity to experience a harmonious blend of modern living and natural beauty. Dont miss out on the chance to make this your new lifestyle by calling Dewhurst Homes on
Utility (6.9 x 4.8)
Entrance through upvc double glazed door into utility/porch, fitted with wall and base units and integrated washing machine, complimentary worktop and flooring, extractor fan, radiator, ceiling light and access to all rooms.
Living/Dinning/Kitchen (19.0 x 12.2)
Open plan living space, upvc double glazed windows to both sides and sliding patio doors to the front, feature electric fire, window bench seat, sofa's and window dressings, carpet, radiator and ceiling lights, leading to dining area with table and four chairs, fitted with a range of quality wall and base units, integrated waist height oven, microwave, dishwasher, wine fridge, fridge freezer, five ring gas hob and extractor over, sink and drainer with mixer tap, complimentary worktops and splash backs, contrasting flooring and skylight.
Bedroom 1 (12.1 x 7.7)
Upvc double glazed window to the side, double bed with side tables, wall lights, built-in wardrobes, vanity unit, carpet, radiator, ceiling light, window dressings and access to en-suite.
En-Suite (6.7 x 3.4)
Upvc double glazed window to the side, double walk-in shower with glass sliding door screen, hand wash basin, w/c, heated towel rail, extractor fan, complimentary wall and floor covering, wall vanity unit, ceiling light and matt black fixtures and fittings.
Bedroom 2 (8.5 x 7.2)
Upvc double glazed window to the side, carpet, radiator, ceiling light, two single beds, complimentary headboards and wall covering, wall light, bedside table, built-in wardrobe and access to bathroom.
Bathroom (4.9 x 6.0)
Velux window, jack and jill doors, extractor fan, bath with glass shower screen and mixer tap, hand wash basin and mixer tap with storage under, w/c, heated towel rail, vanity mirror and light, ceiling light, complimentary wall and floor covering, matt black fixtures and fittings.
External
Lawn area surrounding the property, decorative stones and private parking.
For more information about this property, please contact
Dewhurst Homes, PR3 on +44 1995 493950 * (local rate)
Disclaimer
Property descriptions and related information displayed on this page, with the exclusion of Running Costs data, are marketing materials provided by Dewhurst Homes, and do not constitute property particulars. Please contact Dewhurst Homes for full details and further information. The Running Costs data displayed on this page are provided by PrimeLocation to give an indication of potential running costs based on various data sources. PrimeLocation does not warrant or accept any responsibility for the accuracy or completeness of the property descriptions, related information or Running Costs data provided here.

































.png)
