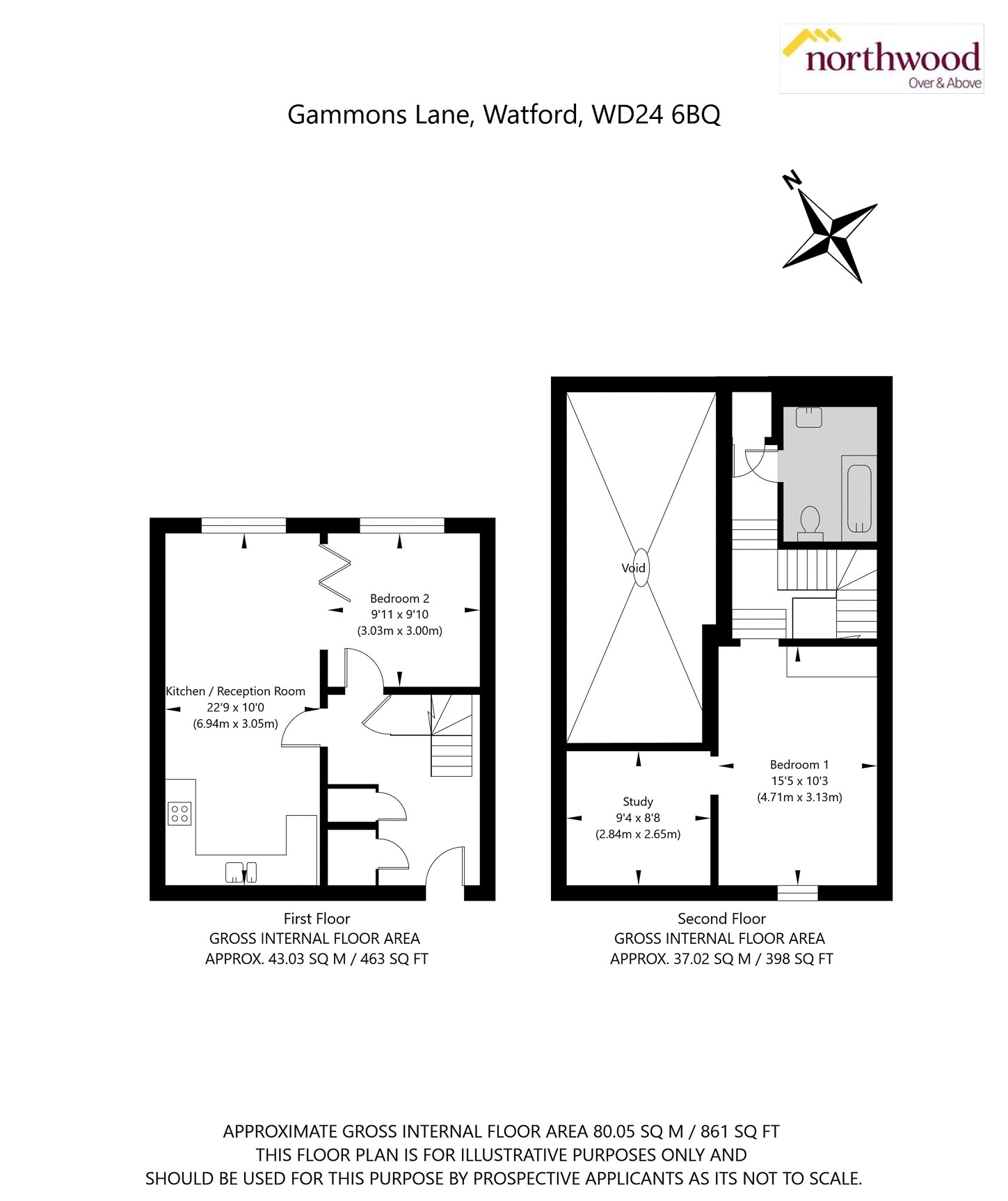Flat for sale in 5 Gammons Lane, Watford WD24
* Calls to this number will be recorded for quality, compliance and training purposes.
Property features
- Guide price £330,000 to £345,000
- Master bedroom with large dressing area/study
- Spacious apartment in attractive grounds
- Well-fitted kitchen
- Gated development with lovely communal gardens
- Excellent commuter location
- Unique duplex design
- Allocated and visitor parking
- Open plan living room
- Chain free - excellent first time or investment
Property description
Open day 17th August by appointment. Call to book your exclusive viewing This stunning two double bedroom apartment features well-laid out airy and spacious accommodation of excellent proportions comprising approx. 860 sq ft space (80 sq. Meters).
Situated in the unique College Yard gated development, the property benefits from ample storage throughout and comes with allocated and visitor parking spaces. Watford Junction Station is less then 0.5 miles away, while M1 and M25 are a short 5 minutes' drive making the location ideal for commuters.
Coming to the market for the first time since 2006, the property has been meticulously cared for by the current owner and makes an ideal home for discerning first time buyers seeking comfortable tranquil living within proximity to the bustling St Albans Road and its multi-ethnic cafes, shops, restaurants and major supermarkets. In our opinion, this wonderful apartment is also an attractive investment. The convenient location and nearby amenities are ideal for professionals requiring a high calibre property with excellent transport links.
The property is furnished exquisitely and, if required, can be purchased with all the furniture included.
In further detail the accommodation comprises the following:
Hallway: Solid wood flooring. Radiator unit, two storage cupboards (one housing GCH combination boiler), further storage cupboard under-the-stairs, doors to living room and bedroom 2 and stairs to floor above.
Open plan living room/dining room/kitchen 20'9 x 10': Benefiting from tall sash windows and high ceilings providing feeling space and light.
Solid wood flooring. Two radiator units.
The kitchen area is fitted with a range of wall and base units with worktops above integrating oven and hob with extractor above, washing machine and space for fridge/freezer.
Bedroom 2 9'11 x 9'10: Tall sash windows and high ceilings. Solid wood flooring. Radiator unit. A unique feature of this bedroom is the presence of wooden bifold doors to one side that can be opened into the living room, if required.
Stairs to galleried landing overlooking the living/dining room area. Storage cupboard. Loft access.
Master bedroom 15'5 x 10'3: Double glazed window. Built in wardrobe. Radiator unit. Carpet flooring. Doorway to study
study 9'4 x 8'8: Carpet flooring.
Bathroom: Fitted with a white suite comprising panelled bath, WC and wash basin. Tiled floors and part-tiled walls. Towel rail/radiator.
External: Allocated and visitor parking. Communal grounds comprising bushes and trees and walled garden with lawn area.
Additional information:
We are advised of the following information. Your solicitor must confirm these.
Lease: Over 100 years remaining
Service Charge: £2,534 per year
Ground rent: £300 per year
EPC rating: C.
For more information about this property, please contact
Northwood - Watford, WD24 on +44 1923 728034 * (local rate)
Disclaimer
Property descriptions and related information displayed on this page, with the exclusion of Running Costs data, are marketing materials provided by Northwood - Watford, and do not constitute property particulars. Please contact Northwood - Watford for full details and further information. The Running Costs data displayed on this page are provided by PrimeLocation to give an indication of potential running costs based on various data sources. PrimeLocation does not warrant or accept any responsibility for the accuracy or completeness of the property descriptions, related information or Running Costs data provided here.
































.png)