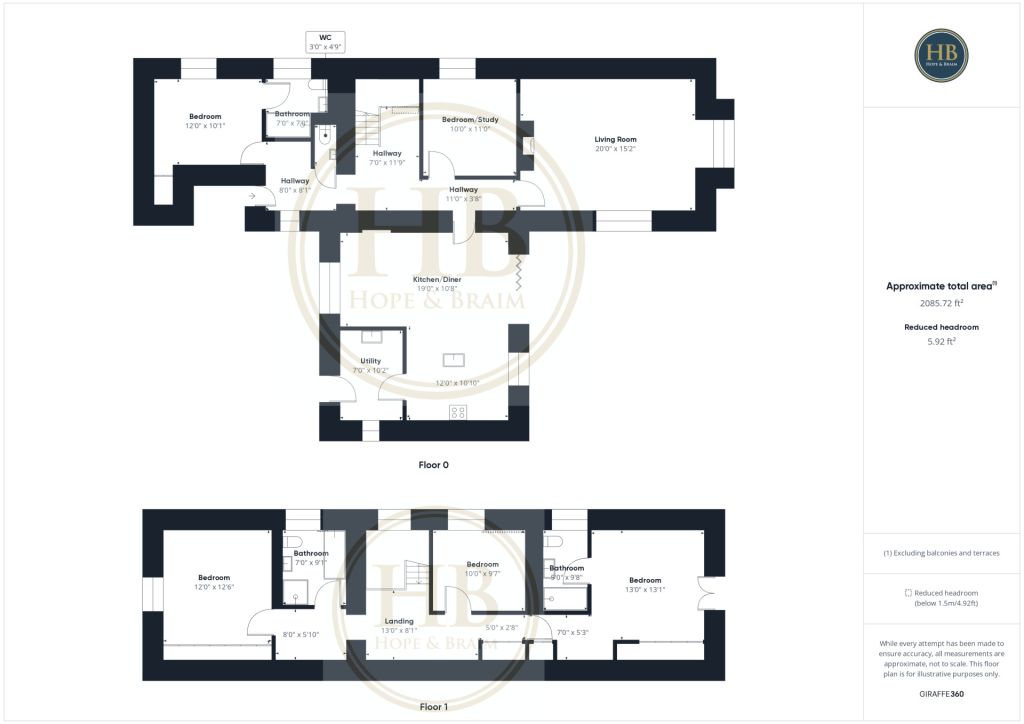Barn conversion for sale in Main Road, Aislaby, Whitby YO21
* Calls to this number will be recorded for quality, compliance and training purposes.
Property features
- Barn Conversion with Stunning Views
- Beautifully Refurbished with Stylish Interiors
- Cosy Lounge with a Log Burner & Beams
- Open Plan Kitchen/Diner with Bi-Fold Doors onto Sun Terrace
- 5 Bedrooms & 3 Bathrooms, including 2 En-Suites
- Gas Central Heating & Double-Glazing Throughout
- Lawned Garden & South-Facing Sun Terrace
Property description
Hope & Braim are delighted to present The Old Barn in Aislaby to the market.
This beautifully refurbished barn conversion has light and spacious interiors and enjoys a south-facing aspect with stunning views across the Esk Valley. The property was converted from a farm building into a dwelling in the early 1990's and more recently comprehensively renovated during 2000 to create a stylish period home. Unlike a lot of barn conversions this home has well-proportioned rooms that are light and airy, due to the way the current owners have changed the layout of rooms by creating larger rooms with the removal of internal walls and its south-facing orientation. There is a spacious lounge with an attractive fireplace and a cosy log burner and a window seat with views over the gardens. The kitchen/diner is the heart of this home and has stunning fitted kitchen with dark-coloured cabinets with a contrasting white granite worktops and breakfast bar. During the renovation the stonework was exposed, and an original door opening was discovered and makes an attractive feature for the dining area. Bifolds open out to the south-facing sun terrace which acts as another room during the summer months and affords views over the surrounding countryside. There are two double bedrooms downstairs with one having an ensuite shower room and there is a separate WC off the hallway. An Oak and Glass Balustrade leads up to the first-floor landing and three further double bedrooms and two bathrooms, including an en-suite off the principal bedroom. Outside there are lawned gardens that are bordered by a Ha-Ha and a gravelled driveway provides parking for two cars.
Property info
For more information about this property, please contact
Hope & Braim Estate Agents, YO21 on +44 1947 485419 * (local rate)
Disclaimer
Property descriptions and related information displayed on this page, with the exclusion of Running Costs data, are marketing materials provided by Hope & Braim Estate Agents, and do not constitute property particulars. Please contact Hope & Braim Estate Agents for full details and further information. The Running Costs data displayed on this page are provided by PrimeLocation to give an indication of potential running costs based on various data sources. PrimeLocation does not warrant or accept any responsibility for the accuracy or completeness of the property descriptions, related information or Running Costs data provided here.












































.png)

